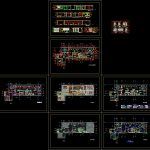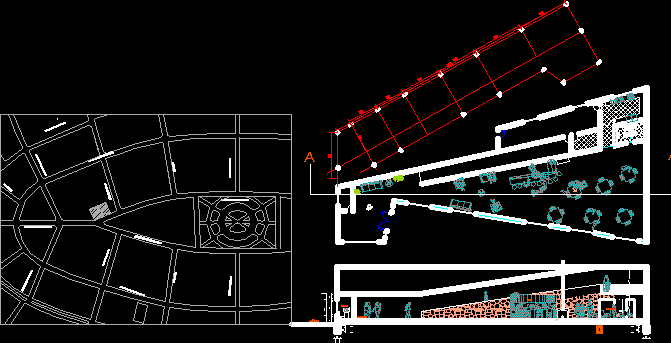Enabling Inner Office DWG Plan for AutoCAD

CAD drawings enabling indoor 140m2 office in Miraflores – Lima – Peru contains floor plans of environments; development of furniture; details of false ceiling; details of evacuation plans and signage floors.
Drawing labels, details, and other text information extracted from the CAD file (Translated from Spanish):
—, npt:, fire extinguisher, exit, safe area, earthquake case, fire alarm, smoking is harmful to health, in public places, forbidden smoking, capacity, caci, attention, risk, electric, main income, deadbolt stainless steel, electronic lock with remote access control, reception, of management, shiny stainless steel base, stainless steel rotation base, kitchenette, cleaning, photo, print, plotter, filing cabinet, credenza, offices, modular, and wait , directory, room, plant-architecture, communications rack, floor, porcelain floor, polished black, city polished gray, polished gray, carpet, modular, anti-skid, bright black city, floor-floors, boards, staking air conditioning, thermostat, ext., signaling, legend, signal output, directional output, smoke detector, alarm bell with stroboscopic light, capacity gauge, detection panel and fire alarm, evacuation route, automatic sprayer, illuminated exit sign, evacuation, commissary, false sky, drywall, ceiling, acoustic tiles, sshh, ladies, zone, modules, visits, glass partition, aa cut, bb cut, cc cut, dd cut, ee cut, cut ff, room of, ecnomato
Raw text data extracted from CAD file:
| Language | Spanish |
| Drawing Type | Plan |
| Category | Office |
| Additional Screenshots |
         |
| File Type | dwg |
| Materials | Glass, Steel, Other |
| Measurement Units | Metric |
| Footprint Area | |
| Building Features | |
| Tags | autocad, banco, bank, bureau, buro, bürogebäude, business center, cad, centre d'affaires, centro de negócios, drawings, DWG, enabling, escritório, floor, furniture, immeuble de bureaux, indoor, la banque, lima, miraflores, office, office building, PERU, plan, plans, prédio de escritórios |







