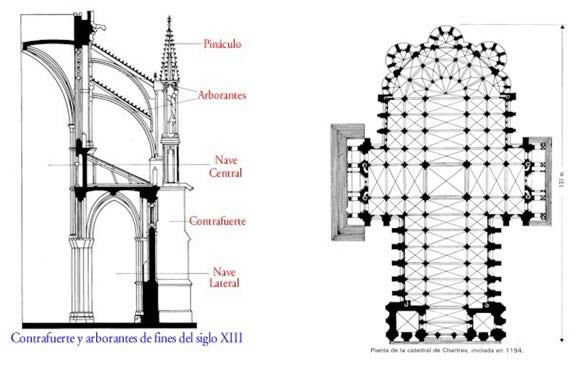Enclosed Sports Stadium–Tarvita, Sucre, Bolivia DWG Plan for AutoCAD

PLANS AND SECTION OF ENCLOSED SPORTS COLISEUM WITH DIFFERENT LEVELS AND DIMENSIONS OF MULTI FUNCTIONAL COURT; AXIS OF COLUMNS AND DESIGN OVAL SHAPED. DRAFT PRESENTED IN TARVITA MUNICIPALITY.
Drawing labels, details, and other text information extracted from the CAD file (Translated from Spanish):
Coliseum closed for the municipality of Tarvita, architectural design blueprint, responsible, summary of surfaces:, sections, cross section a-a ‘, cross section b-b’, TV booth, radio booth, kitchenette, box, control booth, terrace antennas, storage, bathroom, ladies, men, terrace flags, goal, deposit sports equipment, bedrooms, women, bathrooms, chess, terrace, communication room, secretariat, association, management, archives, refreshments, patio, press room, gymnastics and fencing, gym, wait, income residents, entrance spectators, first aid, clothing arbitrators, entrance authorities, athletes and press, warm-up area, concentration area equipment, referees, sports field for futsa, basketball and volleyball, administration, security , anti-doping control, heating, reception, vacuum, control, banking substitutes, information, lobby, retaining wall
Raw text data extracted from CAD file:
| Language | Spanish |
| Drawing Type | Plan |
| Category | Entertainment, Leisure & Sports |
| Additional Screenshots |
 |
| File Type | dwg |
| Materials | Other |
| Measurement Units | Metric |
| Footprint Area | |
| Building Features | Deck / Patio |
| Tags | autocad, bolivia, coliseum, court, dimensions, DWG, enclosed, functional, levels, multi, plan, plans, projet de centre de sports, section, sports, sports center, sports center project, sportzentrum projekt, sucre |






