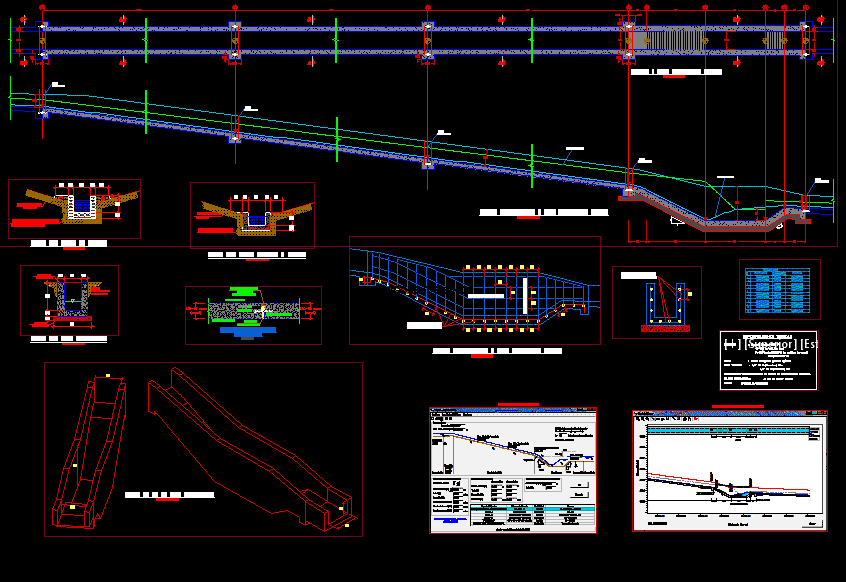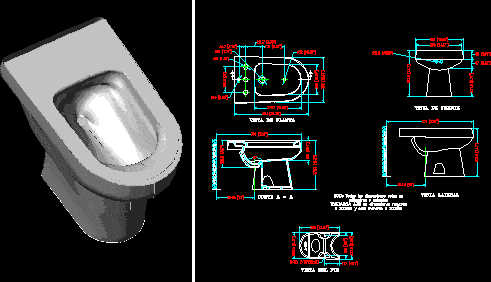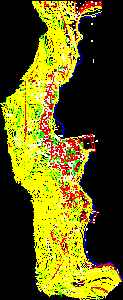Energy Dissipating Wells DWG Plan for AutoCAD

Plan of a dissipative poses;; energy after three flights of fast .. And there is the same design
Drawing labels, details, and other text information extracted from the CAD file (Translated from Spanish):
P.c., P.t., Water channel, Control section, Water channel, P.c., P.t., Water channel, Control section, Water channel, P.c., P.t., Water channel, Control section, Water channel, P.c., P.t., Water channel, Control section, Water channel, P.c., P.t., Water channel, Control section, Water channel, P.c., P.t., Water channel, Control section, Water channel, P.c., P.t., Water channel, Control section, Water channel, P.c., P.t., Water channel, Control section, Water channel, Quota, channel, meeting, Elastomeric, meeting, Elastomeric, meeting, Elastomeric, meeting, Elastomeric, concrete, concrete, concrete, Elastomeric joint, concrete, concrete, Concrete portland cement type ip, Steel corrugated bars, Min., compacted fill, To proctor standar, Technical specifications, Together, Elastomeric material, Tarring or mixing, Stirrups of, Long Overlap min., Protection fencing, Angled quarry material, Location, height, variable, variable, concrete, artworks, artwork, Progressive, Location, Dissipative sink, Main channel, Dissipative sink, principal, Main channel, Dissipative sink, Main channel, Dissipative sink, Main channel, Dissipative sink, Main channel, Dissipative sink, Main channel, Dissipative sink, Main channel, Dissipative sink, Main channel, Dissipative sink, Main channel, Dissipative sink, Main channel, Dissipative sink, Main channel, meeting, Elastomeric, meeting, Elastomeric, Elastic gasket sealer, Of polyurethane, Water stop, Tecnoport, Wall, Outer face, Inner face walls, Outer face, concrete, scale, Of gaskets, meeting, Elastomeric, meeting, Elastomeric, meeting, Elastomeric, Power line, water depth, Refill, concrete, Terrain profile, existing, Refill, concrete, Terrain profile, existing, Stone sticking, Concrete f’c, Stuffing packed with own material, Concrete f’c, Wall, Corrugated steel, in both ways, Corrugated steel, in both ways, legend, scale, Typical posing plant, scale, Longitudinal profile poses typical dissipator, scale, Quick channel cut, scale, Cut-off, scale, Dissipative posture cut, scale, Longitudinal profile poses typical dissipator, scale, Exp., Typical hydraulic design, Final graphic after design
Raw text data extracted from CAD file:
| Language | Spanish |
| Drawing Type | Plan |
| Category | Water Sewage & Electricity Infrastructure |
| Additional Screenshots |
 |
| File Type | dwg |
| Materials | Concrete, Steel |
| Measurement Units | |
| Footprint Area | |
| Building Features | Car Parking Lot |
| Tags | autocad, Design, distribution, DWG, energy, fast, fornecimento de água, kläranlage, l'approvisionnement en eau, plan, supply, treatment plant, wasserversorgung, water, wells |








