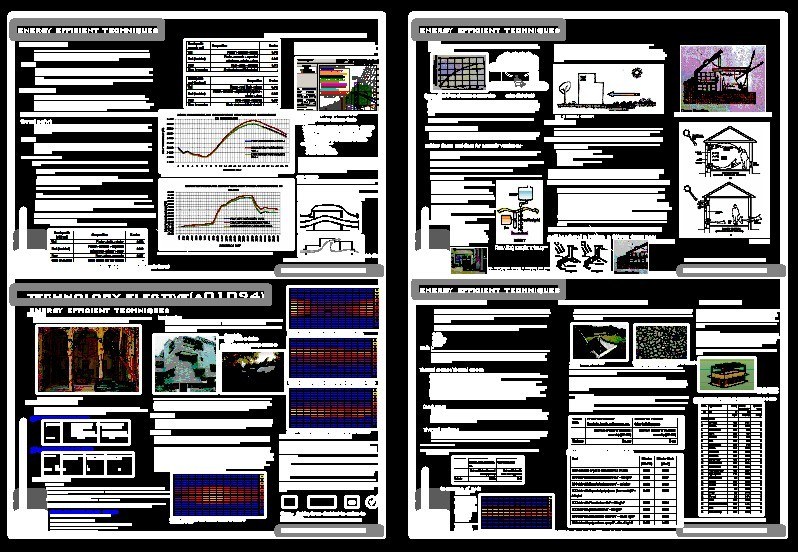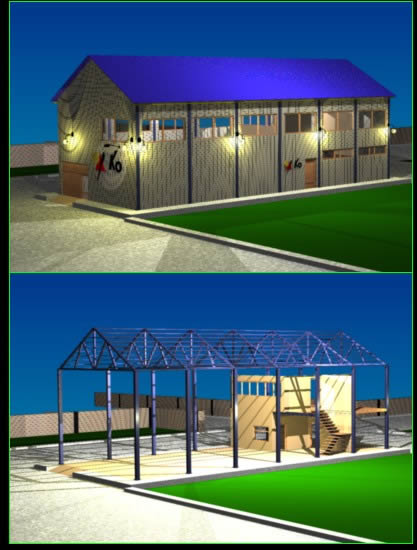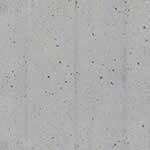Energy Efficient Construction Techniques DWG Block for AutoCAD

energy efficient construction techniques; Optimization of the building envelop;Thermal storage/thermal capacity;Evaporating cooling wind tower
Drawing labels, details, and other text information extracted from the CAD file:
submitted to :-ar.gopal goyal., energy efficient techniques, guidelines, verandah with arches as a solar-passive strategy, proposed mandatory clause, technical guidelines, achieve thermal and visual comfort inside the building by using natural energy sources and sinks, so that there is significant reduction in energy consumption by conventional air conditioning and artificial lighting in a building., solar-passive design, solar-passive buildings are designed to achieve thermaland visualcomfort byusing naturalenergysources and sinks, e.g. solar, radiation, outside air,, wet surfaces, vegetation, etc. the, solar, -passive design strategy should, vary from one climate to another. for, example, in bangalore, which was in, the moderate climate zone, natural, however, in hyderabad,, which was under the hot and dry climate zone, evaporative cooling, will be every effective., architects and designers can achieve energy efficiency in the buildings .they design by studying the macro and micro climate of the site, applying solar-passive and bio climatic features and taking advantage of natural resources on site., designers can archive a solar passive building design by following the steps mentioned below:-, landscaping, landscaping by vegetation is one of the most effective ways of micro climate for better conditions. trees provide buffer to sun, heat, noise, and air poution. landscaping can be used, to direct or divert the air flow advantageously., trees help to shade the building from intense direct solar radiation. trees species could be selected depending upon the climate zone and building design., water and trees as landscape elements at sangath, ahmedabad, forms in the building acting as shading device, water bodies, water has a moderating effect on the air temperature of the microclimate. it possesses very high thermal storage capacity, much higher than the building materials, like brick, concrete, and stone. a large body of water in the form of a lake, river or fountain has the ability to moderate the air temperature in the microclimate. water evaporation has a cooling effect on the surroundings. it takes up heat from the air through evaporation and causes significant cooling., orientation, in solar-passive buildings, orientation is a major design consideration, mainly with regard to solar radiation, daylight, and wind. the orientation of the building should be based on whether cooling or heating is a predominant requirement in the building. the amount of solar radiation falling on a surface varies with orientation. for ex., figure : average daily solar radiation received on the north orientation facade, figure : average daily solar radiation received on the south orientation facade, prepared by :-pawan kumar sharma, average daily solar radiation received on the east orientation façade, figure:- average daily radiation received on the west orientation facade, building form: surface to volume ratio, figure : building forms simulated for surface to volume ratio, optimization of the building envelop, choice building materials for the envelop is important to building for reduce energy consumption of a building through reduced solar heat gain or loss, thus reduce conditioning optimized selection of building materials for making the external envelop also aye in plays an important roll in achieving thermal comfort in buildings, where thermal comfort is achieved through passive-cooling strategies, such as natural ventilation. building envelope building envelop components are the key determinants of the heat gain or loss and wind that enters the building. the important components od a building envelop that affec performance of the building are:, o wall o roof o windows o surface finishes, walls :-, conductivity, thermal insulation, ecbc requirements for external walls for air-conditioned buildings, the ebbc recommends thermal performance for external opaque walls. these are mentioned below:, optimization of roofs, figure shows that the solar intensity of irradiation is maximum on the horizontal plane is the roof.conductance of heat from the roof can be very high, if not insulated well. this can result in increased cooling load, if the space below is air conditioned, or high-discomfort hours, if the space below is naturally ventilated., average daily intensity of solar radiation incident on the horizontal roof surface in bangalore, techniques to reduce heat gains through roofs, roof of buildings with roof garden, broken china mosaic can be used as an external roof finish to reflect the incident solar radiation, a green roof is a roof of a building that is partial or completely covered with vegetation and soil that is planted over the waterproofing membrane. if widely used, green roofs can also reduce the problem of an urban heat island, which would further reduce energy consumption in urban areas, table : examples of the ecbc-compliant roof assembly, roof of buildin
Raw text data extracted from CAD file:
| Language | English |
| Drawing Type | Block |
| Category | Parks & Landscaping |
| Additional Screenshots |
 |
| File Type | dwg |
| Materials | Concrete, Plastic, Wood, Other |
| Measurement Units | Metric |
| Footprint Area | |
| Building Features | Garden / Park, Pool |
| Tags | autocad, bioclimatic, bioclimatica, bioclimatique, bioklimatischen, block, building, construction, cooling, durable, DWG, efficient, energy, la durabilité, nachhaltig, nachhaltigkeit, sustainability, sustainable, sustentabilidade, sustentável, techniques |








