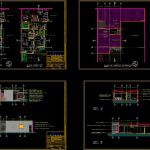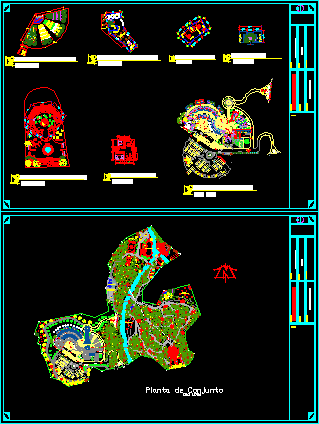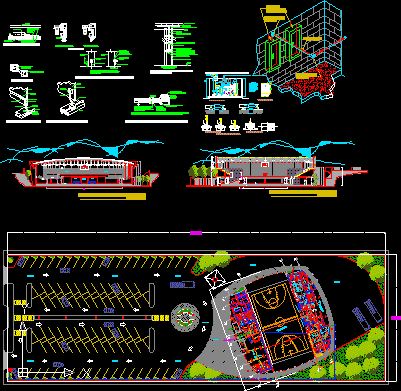Engineering Office DWG Full Project for AutoCAD

Complete project engineering offices – Plants – Sections – Views
Drawing labels, details, and other text information extracted from the CAD file (Translated from Spanish):
rodrigo, victoria, a r q u i t e c t o, owner:, contains:, no., flat no:, de:, ing. yesid hernando ramirez, axes and architectural plant, vo bo architect:, design:, arq. rodrigo victoria zapata, offices – yesid ramirez engineers eu, project:, modifications, date, rvz, scale:, date:, drawing:, rodrigo victoria, reception, telefone, nome, systems, file, office management, reception hall, copiers , accounting, general file, warehouse of materials, waiting room, boards, low furniture, kitchenette, block wall abuse, concrete tiles, ramada projection of warehouse, aa, engineering assistants, sketcher, a.ll downpipe, access, gravel, loose gravel, first floor, scale, plant shafts first floor, rainwater downpipe, slab in waterproof concrete, curbstone in concrete, ventilation duct, lighting lamp, waterproof concrete tile, pergola in concrete, facades, graniplast finish white color, concrete block, concrete, gargoyle detail for matera, stairs in concrete in sight, or in graniplast yellow ocher, aluminum door according to samples, main facade, side facade, longitudinal and transversal cuts, cut aa ‘, drawer, nave, management, ceilings in plaster panel with expansion, see detail, reception furniture, aluminum window, fixed central nave and sides, with tilting window, furniture low in wood, cut bb ‘, aux. engineering, hall crafts, slab waterproofed
Raw text data extracted from CAD file:
| Language | Spanish |
| Drawing Type | Full Project |
| Category | Office |
| Additional Screenshots |
 |
| File Type | dwg |
| Materials | Aluminum, Concrete, Wood, Other |
| Measurement Units | Metric |
| Footprint Area | |
| Building Features | |
| Tags | autocad, banco, bank, bureau, buro, bürogebäude, business center, centre d'affaires, centro de negócios, complete, DWG, engineering, escritório, full, immeuble de bureaux, la banque, office, office building, offices, plants, prédio de escritórios, Project, sections, views |







