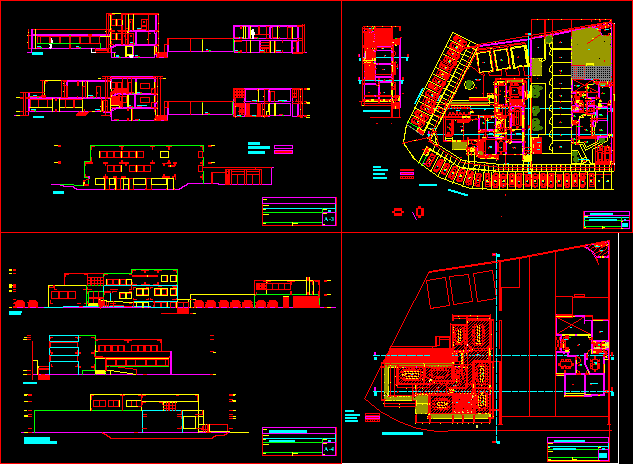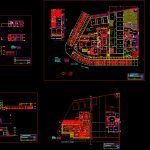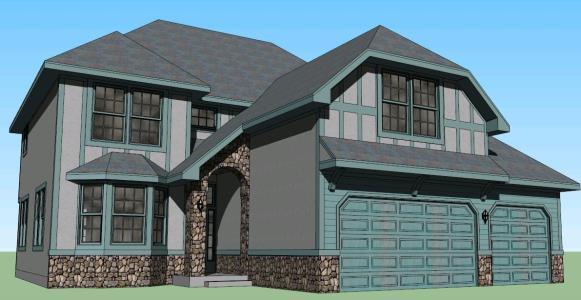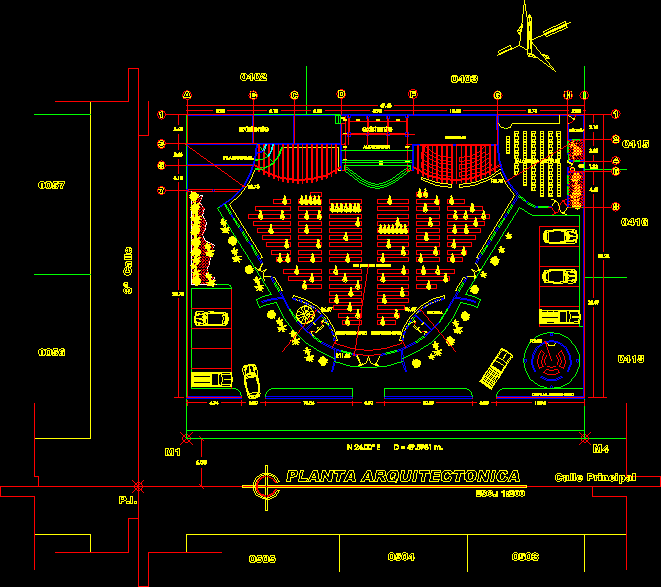English Institute Building DWG Section for AutoCAD

English Institute Building – Plants – Sections – Elevations
Drawing labels, details, and other text information extracted from the CAD file (Translated from Spanish):
passageway, floor second level extension, entrance, terrace, storage room, reception room, disabled, hall, floor terrazzo, library, teachers room, general floor, basement floor, street the forest, parking, bathroom, secretary, topico , av. javier meadow, direction, general management, work area, empty, meetings, being, counter, demolished wall, enlarged area, new wall, legend, ladies, ceramic floor, men, filling, ceiling projection, languages, ceramic floor, males , cut aa, marketing, deposit, court bb, receipt, sales, existing wall, via alternate javier prado, classroom, second floor extension, designer :, date :, revision :, architecture plant first floor and basement, plane :, institute of english, owner :, lamina :, scale :, architecture second floor, architecture elevations, attention office, student, ramp, laboratory, project, garden, reserved parking, for the disabled, walls to build, open vain and place door, area to modify, meeting room, human resources, administration, change door, drywall, partition, sh males, s.h. ladies, court c-c, room
Raw text data extracted from CAD file:
| Language | Spanish |
| Drawing Type | Section |
| Category | Schools |
| Additional Screenshots |
 |
| File Type | dwg |
| Materials | Other |
| Measurement Units | Metric |
| Footprint Area | |
| Building Features | Garden / Park, Parking |
| Tags | autocad, building, College, DWG, elevations, institute, library, plants, school, section, sections, university |








