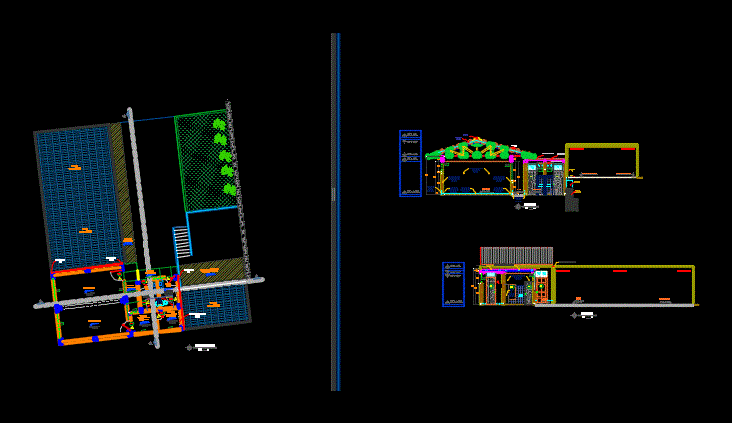Enlargement 2 Floor Umachulco Ie DWG Block for AutoCAD

Expansion of the educational institution Umachulco location second floor flat architectural drawings; Distibution and stands in rural areas.
Drawing labels, details, and other text information extracted from the CAD file (Translated from Spanish):
column, plate or beam, box of standard hooks in rods, corrugated iron, and foundation slab, column, the specified dimensions, and beams, shall end in standard hooks, which will be housed in the concrete with the reinforcing steel used, longitudinally, in beams, in the table shown., note:, with beam and lightened, reinforcement – column with, connection detail, telephone aerial, – all the piping will be pvc-sap, – the minimum diameter for the pipes of the factory, bricante of the pipe., regulation., corresponding., material., decrease of area, and without using devices of direct flame. the largest diameter will be made in, -the wiring, connectors, accessories and equipment necessary for the proper functioning of the -in the execution of works of this project, should apply, as appropriate, what orders the code, national electricity, the national regulations of buildings, and the electric concessions law and its, -all custom made step boxes, shall be made in iron plate, -all boxes for receptacles or recessed switches, which receive more than two tubes, or, -all the boxes of passage shall be take blind cover of galvanized iron of heavy type,, will be manufactured on site, taking care that its straight section, pipes, codes and regulations, boxes, inside the pipes., protection., duco., those of the feeders will have thw insulation., will have the nominal capacity indicated in the drawings., – all the cunductores will be continuous from box to box. no remaining joints will be allowed, -the number of lines drawn on the line representative of the circuit sections indicate the number, -all the circuits removed for electrical outlets, they will have to carry a protective earth line, -the door must have metal plate with key trained. on the inner side of the door should be a cardboard, -the general switches should have, minimum, a capacity of interruption of the current of, conductors, equipment, technical specifications, double bipolar outlet with universal type forks, simple unipolar switch, double , triple in box fºgº, legend, pipe embedded in floor d indicated in single line diagram, single line diagram, symbology, description, khw meter for installation, outlet for lighting in the wall, compacted, sidewalk section, material, pvc pipe p, location of, path, level of, tijeral, foundation, sr. oscar bejar, structures, stairs, plan, location, owner, project, vºbº, date:, scale:, nfp, footings, columns and beams, bearing resistance of ground, faces in contact with the ground, sub zapata, det. zapata, xx, type, spacing at each end, second level, first level, cut aa, hall, third level, architecture, proposal, fourth level, fifth level, wooden frieze, pluvial drain, gutter for, reinforced, hook, joist wood, tarrajeado, brick wall, for rainwater, false column, false column for descent, sky, satin plywood, calamine coverage, bolt, brick wall tarred, storm drainage, with gravel filter, storm drain, for rainwater , columneta, column, foam, angular, glass, sponge, thermal board, reinforced hook, section a – a, detail of truss, detail to, tripley ceiling, ridge, the walls will be attached to the columns, perpendicular to the plane of the wall, these irons, the movement of the wall in the direction, in addition the columns will be reinforced, with this problem, placing a, the zone where the wall ends., less spacing the stirrups in, care must be taken not to restrict, from your plane, left hard nte the emptying., so that the wall moves on, in all cases of walls, with windows, the walls will be isolated from the columns, to avoid short column effect, you must leave a free space, saw, area , detail mooring pieces of truss, and latticework of framing, ribbons of framing of framework, metal gusset, detail of beam flooring, with door and window, floor, union detail, window, silicone, microporous, joist, teknoport , screw of faith, brick wall, wooden dowel, mortar cement-sand mixture, detail of ticero, semidoble glass, putty, double glass, wall, safety bar, hinge nasturtium, floor, sill, board, vf, metal brackets, on both sides, axis, see detail, ridge detail, galvanized plate, intercalated, symbol, legend, height, special, single, double, triple and commutator switch, double bipolar receptacle, number of conductors, intake well earth, thermomagnetic switch, pipe and mpotrada in ceiling, wall or floor with, embedded pipe in floor or wall with, embedded pipe in floor or wall, energy meter, distribution board, bracket, light center, pass box, square pass box,
Raw text data extracted from CAD file:
| Language | Spanish |
| Drawing Type | Block |
| Category | Schools |
| Additional Screenshots |
 |
| File Type | dwg |
| Materials | Concrete, Glass, Steel, Wood, Other |
| Measurement Units | Metric |
| Footprint Area | |
| Building Features | |
| Tags | architectural, architecture, autocad, block, College, drawings, DWG, education, educational, enlargement, expansion, flat, floor, institution, library, location, rural, school, university |








