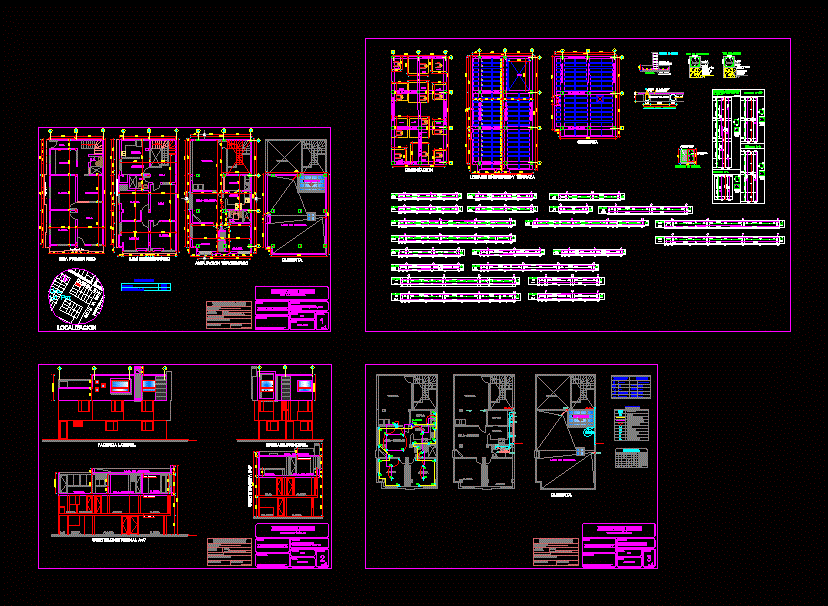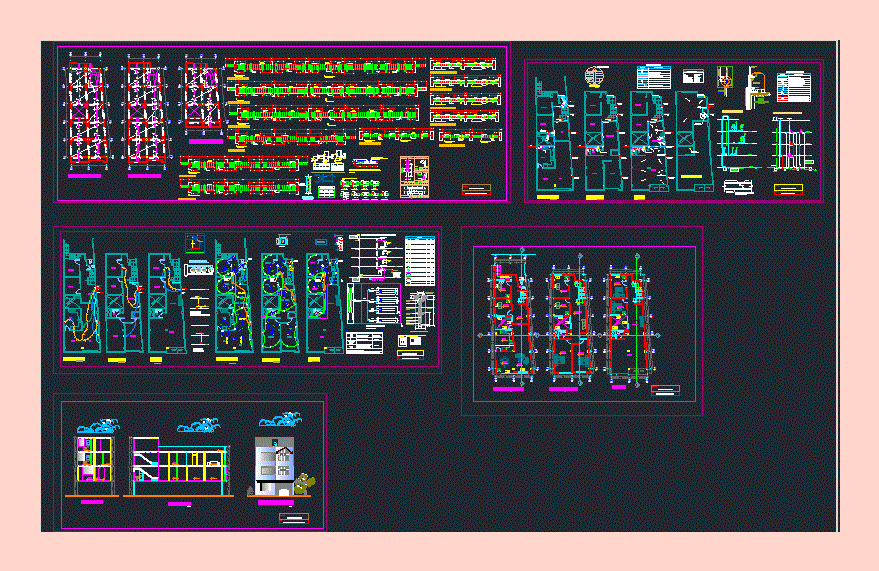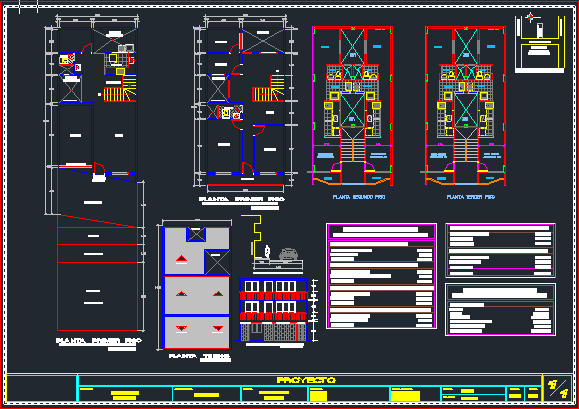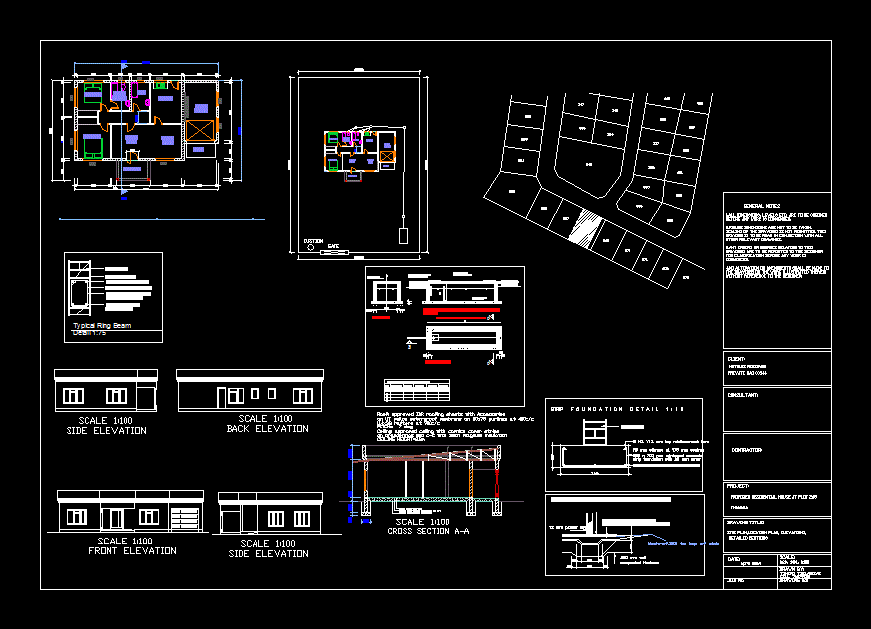Enlargement – Two Family House DWG Block for AutoCAD

Ampliacion third floor; It is located in a house built; 2 floors. Designing a small apartment on the third level; that conta 2 bedrooms; saal – dining; kitchen and bathroom. Also consists of terrace;courthyard of cloths .
Drawing labels, details, and other text information extracted from the CAD file (Translated from Spanish):
not filiation, observations:, deputy director of planning, planning department, approved, no license, type of license, location, date :, receipt of the treasury. no, undersecretary of urbanism, terrace, living room, kitchen, bedroom, clothes, wc, main facade, third floor extension, roof, deck slab, hall, dining room, room, lev. first floor, lev. second floor, marquee, proy. second floor, proy. terrace slab, contains :, -lev. arq first, second floor, scale: flat n., owner:, design:, jaime calderon t., housing extension single, sra.maria aura elisa gualmatan, urb. peace, -fachadas main, lateral, hall, existing slab, slab to be built, extension, lateral facade, longitudinal cut a-a ‘, transv cut. b-b ‘,-longitudinal cuts a-a’, tranzv. b-b ‘, -large third floor, roof, areas, -localization, -inst. hydro-sanitary, conventions, -inst. electrical, load panel, sanitary, ci, inspection box, hydraulic, tee, water outlet, stopcock, meter, elbow, special outlet, double switch, double outlet, wall light, switch control, lamp, board general, conventions, breakers, watts, sockets c., lamps, no. circuits, total, to the meter, goes up to the tank, low tank, tank, reserve, column armor, both directions, shoe, detail lightened slab, cassette of guadua, in both directions, mooring beam, counterweight beam, foundation in, concrete, cyclopean, vt., empty, foundation, slab of mezzanine and terrace, reinforcement of column, existing column, table of areas, area of the lot.
Raw text data extracted from CAD file:
| Language | Spanish |
| Drawing Type | Block |
| Category | House |
| Additional Screenshots |
 |
| File Type | dwg |
| Materials | Concrete, Other |
| Measurement Units | Metric |
| Footprint Area | |
| Building Features | Deck / Patio |
| Tags | apartamento, apartment, appartement, aufenthalt, autocad, block, built, casa, chalet, designing, dwelling unit, DWG, enlargement, Family, floor, floors, haus, house, Level, located, logement, maison, residên, residence, small, unidade de moradia, villa, wohnung, wohnung einheit |








