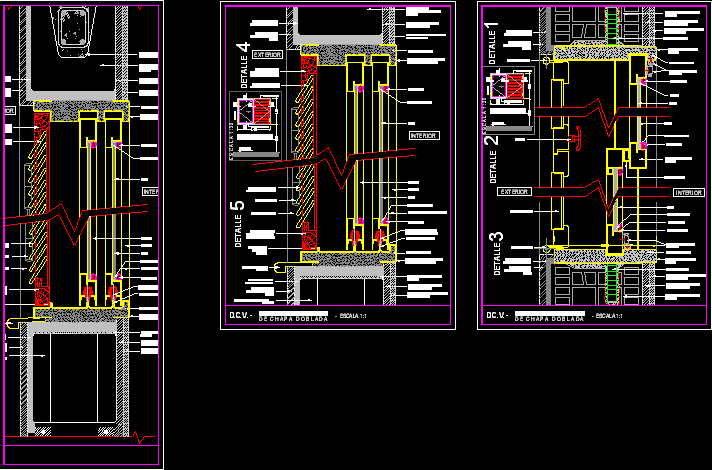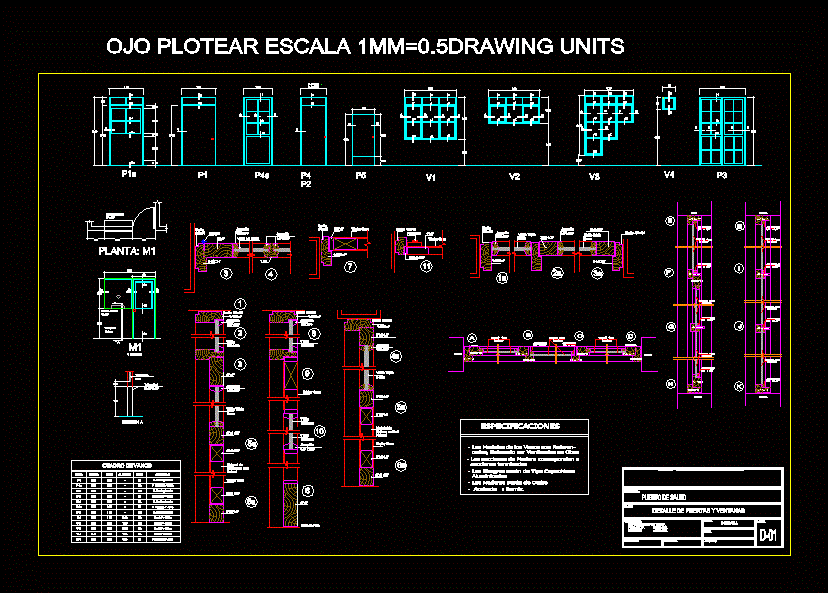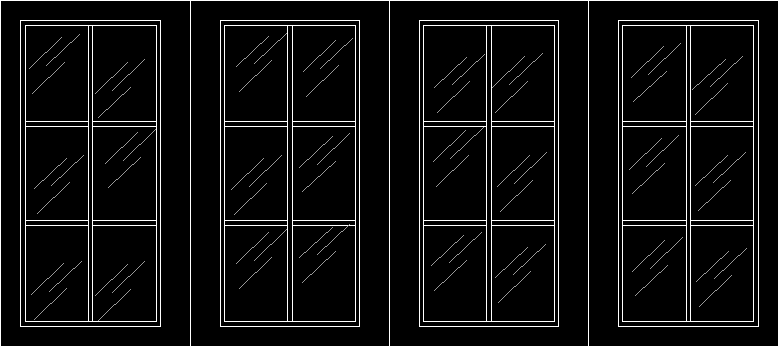Entrance Gate DWG Plan for AutoCAD
ADVERTISEMENT
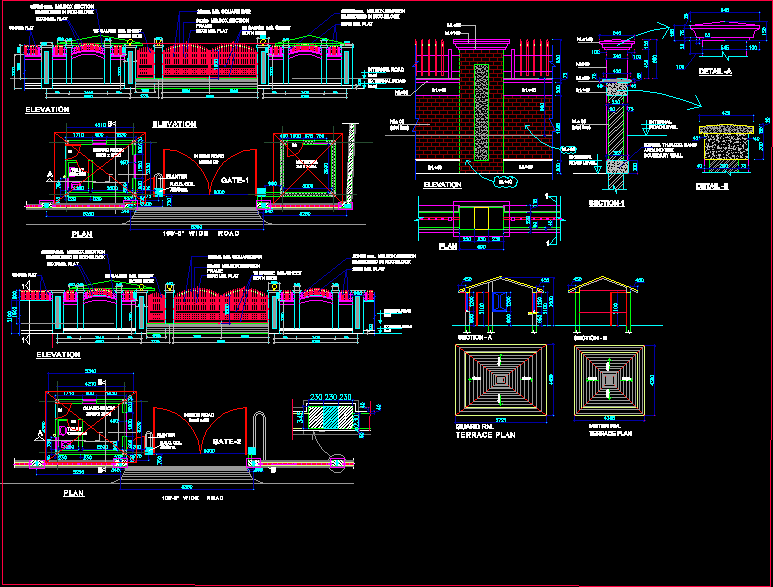
ADVERTISEMENT
Plan, Sections, Facades, Views, Details
Drawing labels, details, and other text information extracted from the CAD file:
external road level, terrace plan, planter, meter rm., guard rm., section – b, section – a, internal road level, external road level, internal road level, detail -a, detail -b, elevation, plan, slope
Raw text data extracted from CAD file:
| Language | English |
| Drawing Type | Plan |
| Category | Doors & Windows |
| Additional Screenshots |
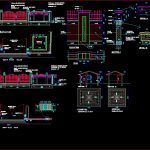 |
| File Type | dwg |
| Materials | Other |
| Measurement Units | Metric |
| Footprint Area | |
| Building Features | |
| Tags | autocad, details, DWG, entrance, facades, gate, plan, sections, views |



