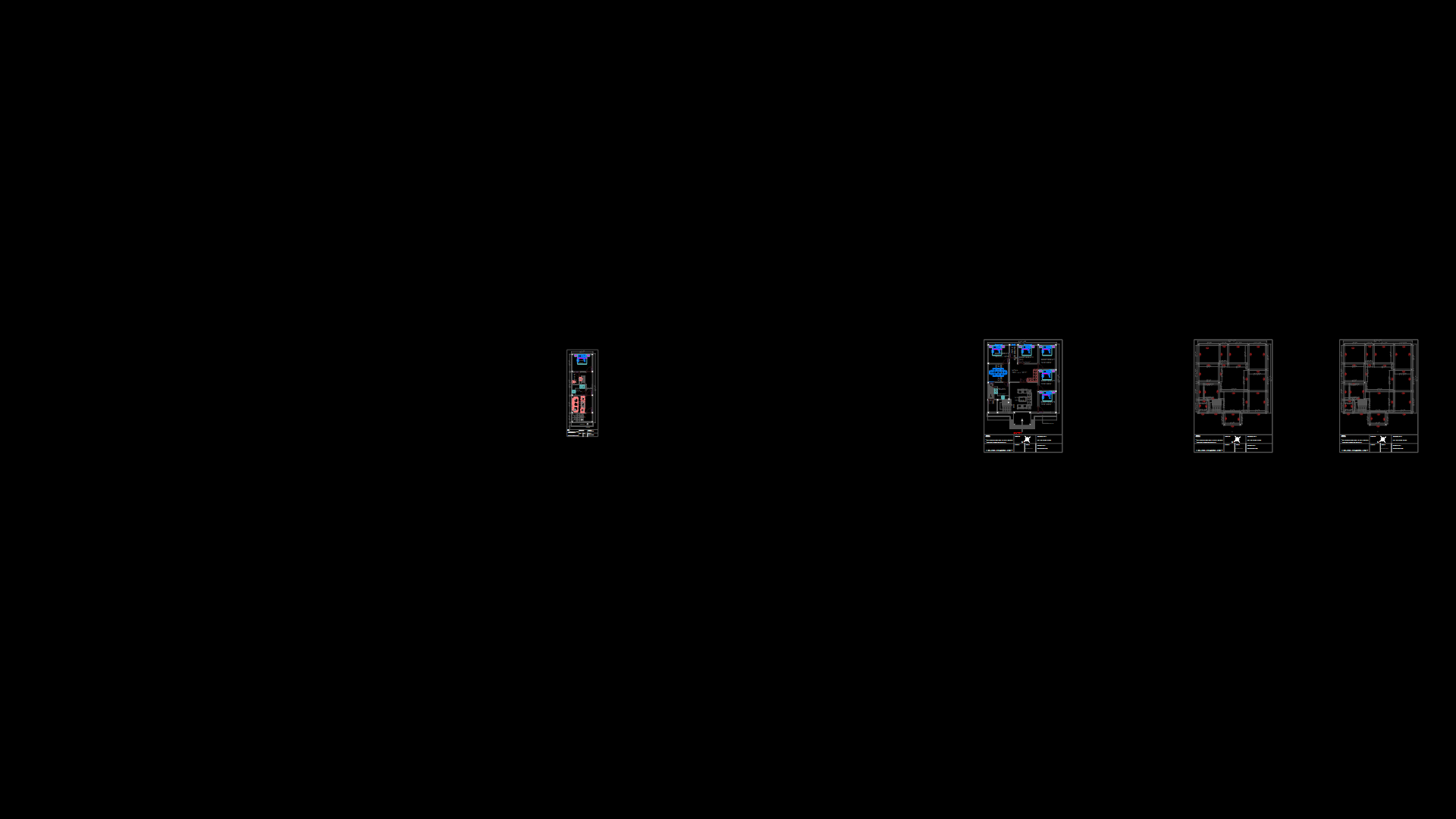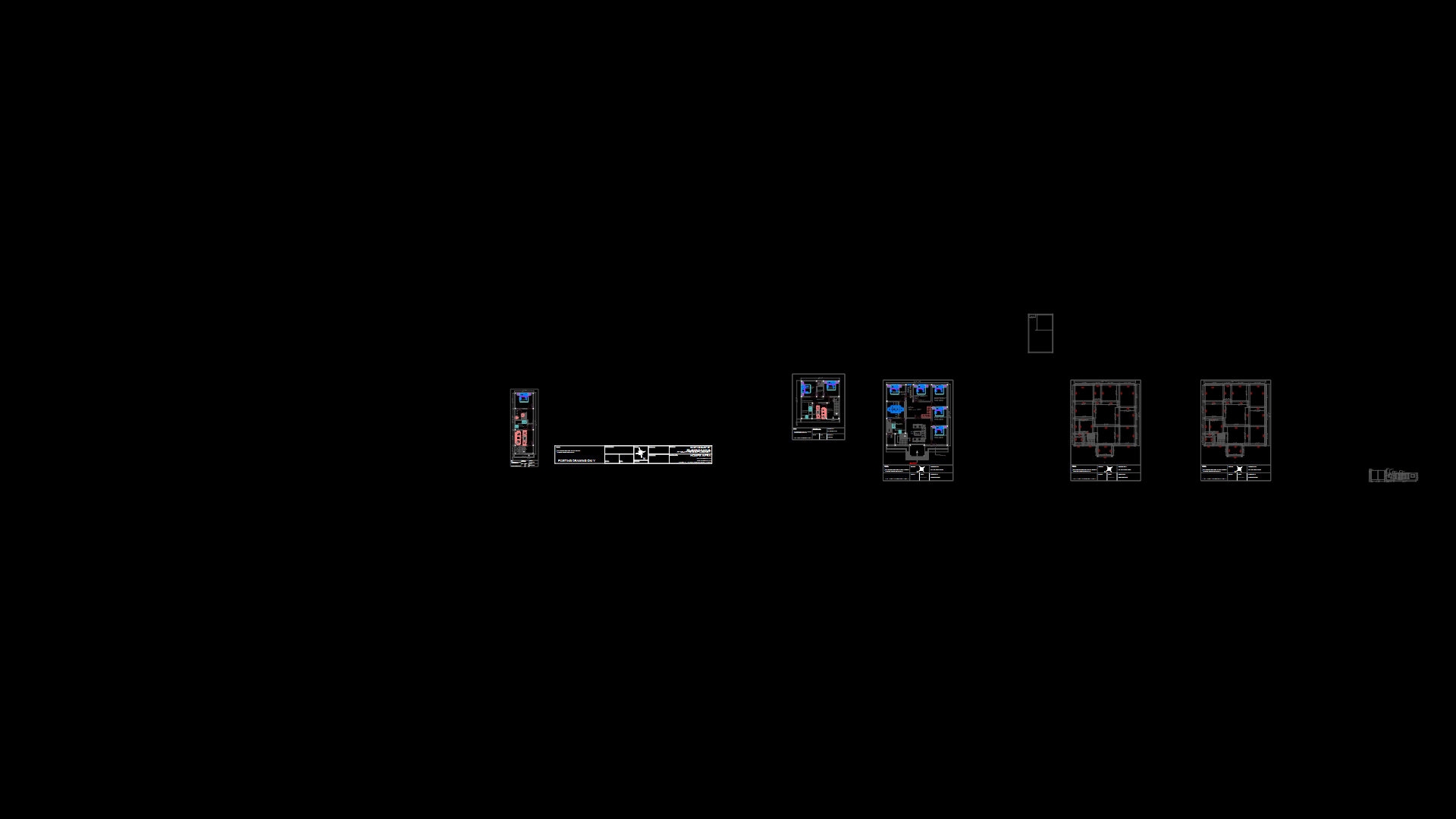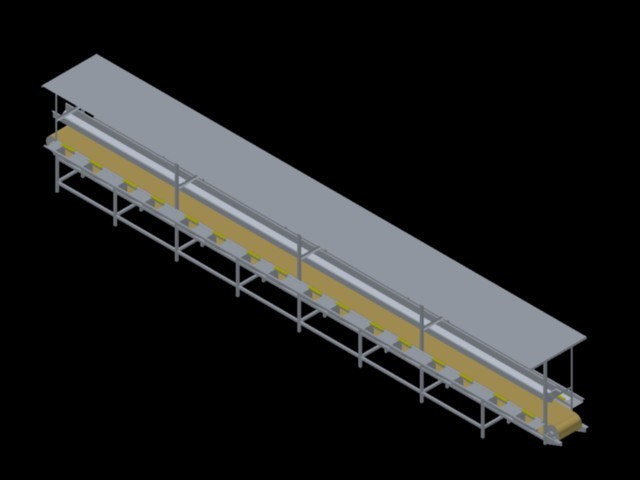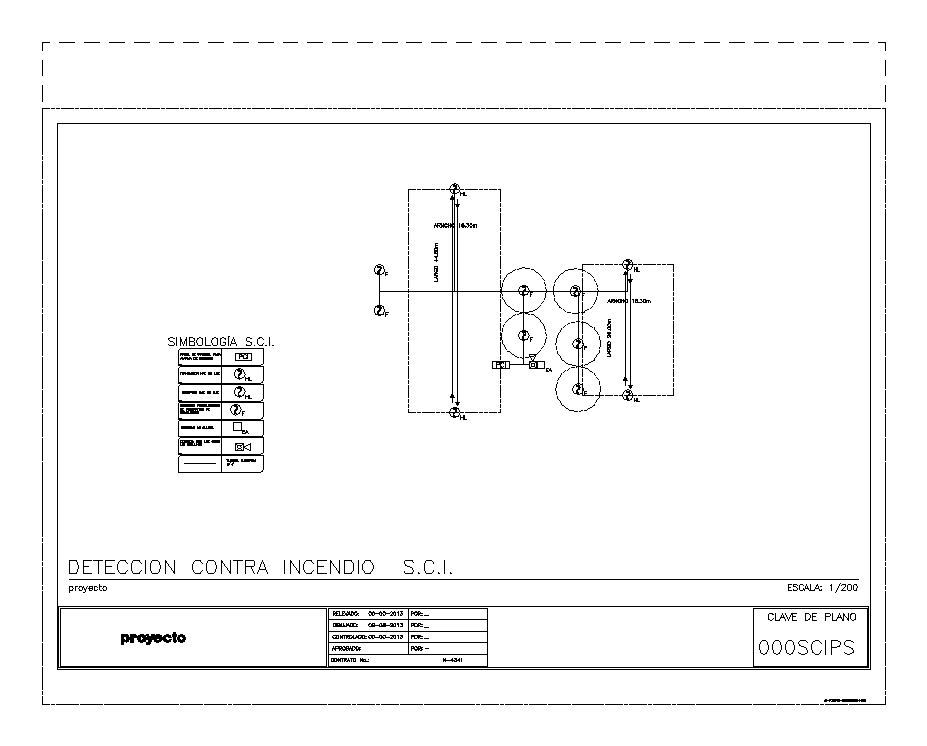Entresol DWG Section for AutoCAD
ADVERTISEMENT

ADVERTISEMENT
Section entresol slab and window lintel
Drawing labels, details, and other text information extracted from the CAD file (Translated from Spanish):
Brick fine toe preforrado the view., Have more vinyl, Umbrella tablet tunez., Ceramic tablet ref: tunez de alfa color sahara, Affine mortar handle., Concrete plate, Bloke no., Projection anchor the slab., Thin-walled perforated brick., Gravel thin gray washed., Prefabricated hanging plate, Window edge dilation., aluminum profile., Ceiling supercel.
Raw text data extracted from CAD file:
| Language | Spanish |
| Drawing Type | Section |
| Category | Construction Details & Systems |
| Additional Screenshots |
 |
| File Type | dwg |
| Materials | Aluminum, Concrete |
| Measurement Units | |
| Footprint Area | |
| Building Features | |
| Tags | autocad, construction details section, cut construction details, DWG, entresol, lintel, section, slab, window |








