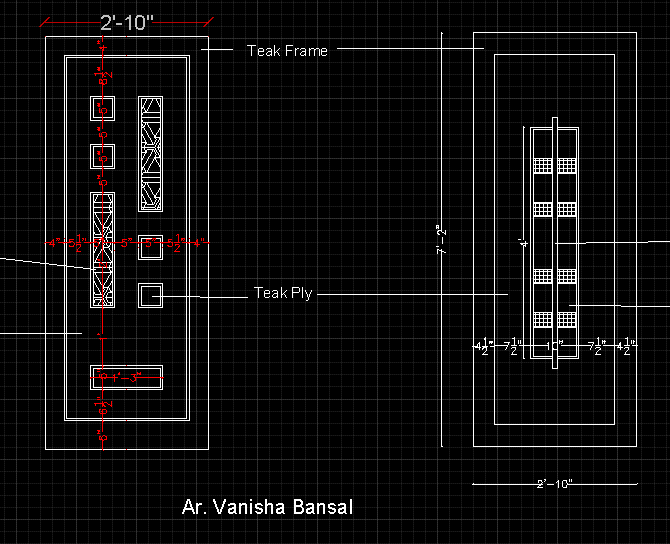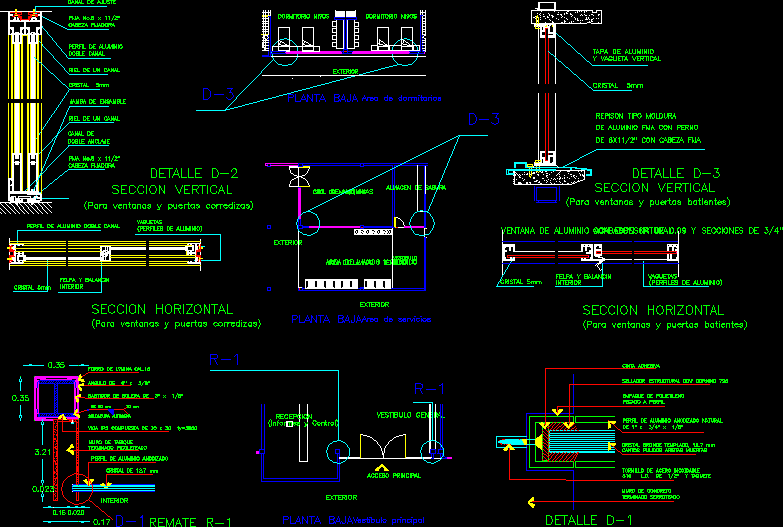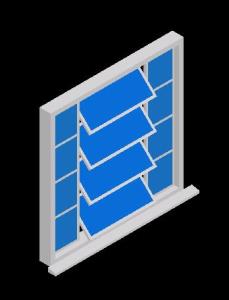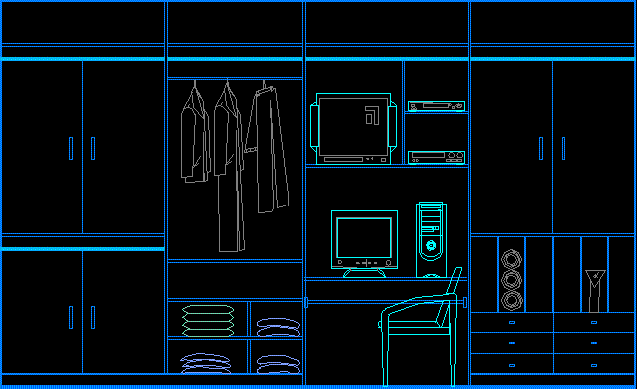Entry Door, Glass Inserts DWG Block for AutoCAD
ADVERTISEMENT

ADVERTISEMENT
Door framed with glass slit.
Drawing labels, details, and other text information extracted from the CAD file:
typ. section of footing, provide extra cover to column below ground, pedestal, c of footing, c of footing, room, veranda, open space, longitudinal, schedule of column reinforcement, column, sr.no., section, reinforcement, ties, shape of stirrups, schedule of slab, typical l – section of beams, e.a.e. – bars extra at ends e.a.m.s.- bars extra at mid span section a-a- at mid span section b-b- at ends, bars e.a.e, bottom bars e.a.m.s., aggersain chowk, barnala, l x b, floor beam, tie spacing detail, dimensions, footing schedule, footing mark, remarks, foundation details, front elevation, teak frame, teak ply, glass, ar. vanisha bansal, steel strip, art glass
Raw text data extracted from CAD file:
| Language | English |
| Drawing Type | Block |
| Category | Doors & Windows |
| Additional Screenshots |
 |
| File Type | dwg |
| Materials | Glass, Steel, Other |
| Measurement Units | Imperial |
| Footprint Area | |
| Building Features | |
| Tags | autocad, block, door, DWG, entrance, entry, framed, glass |








