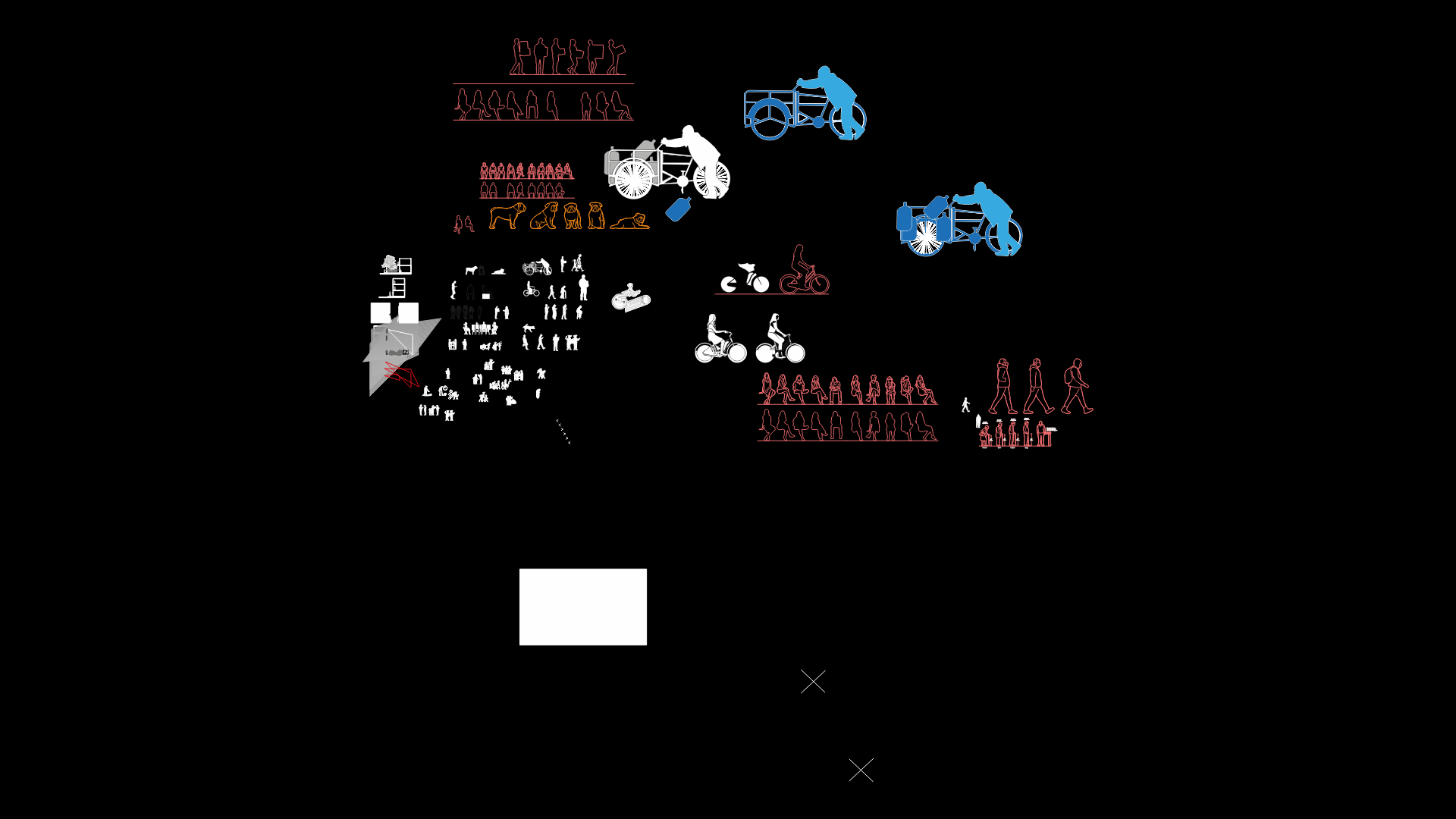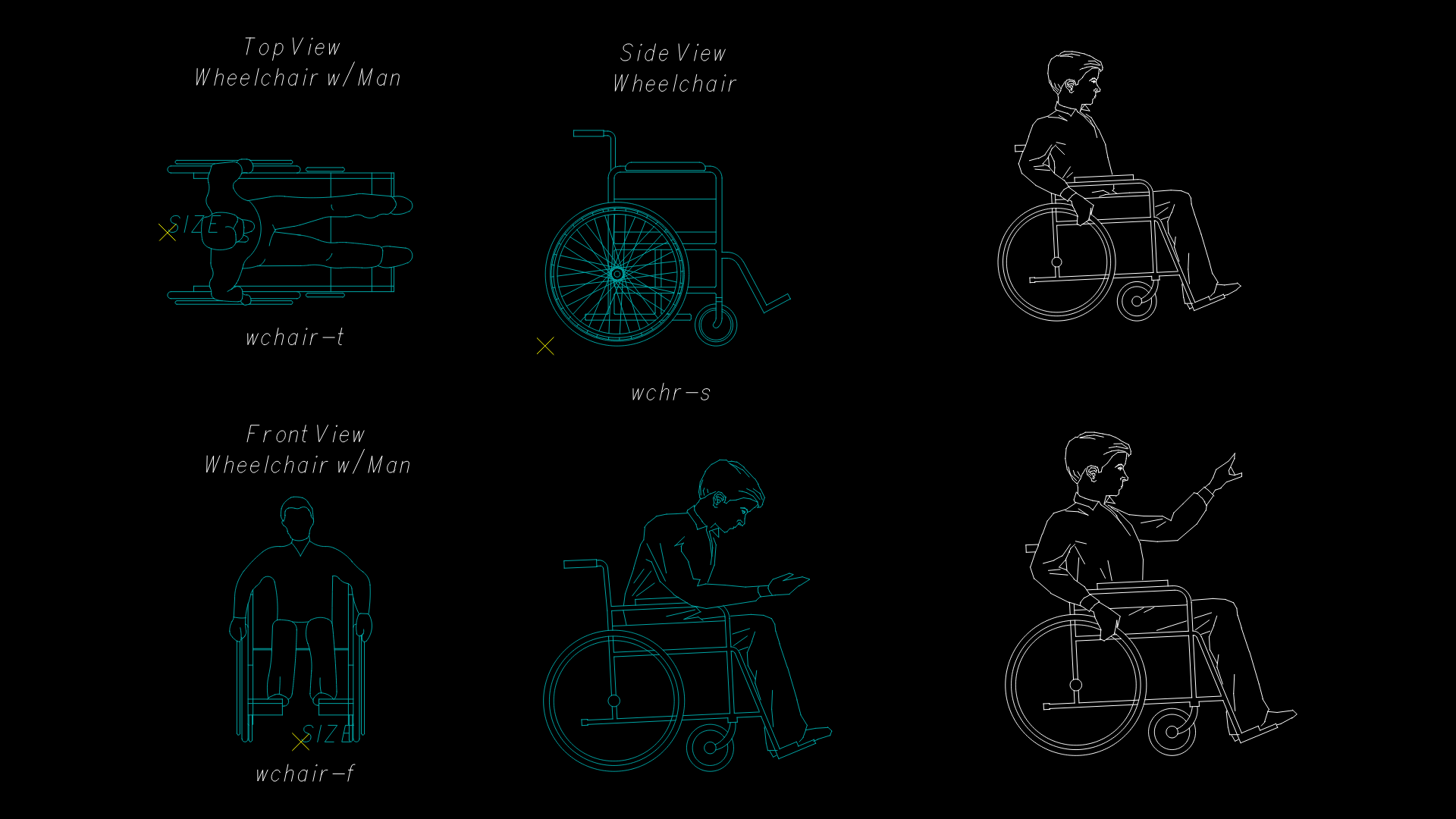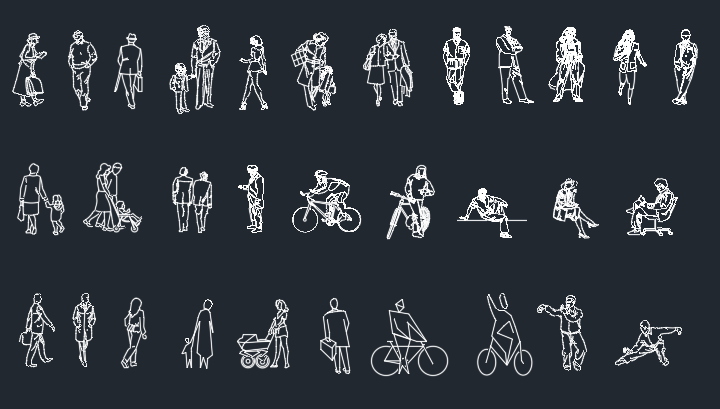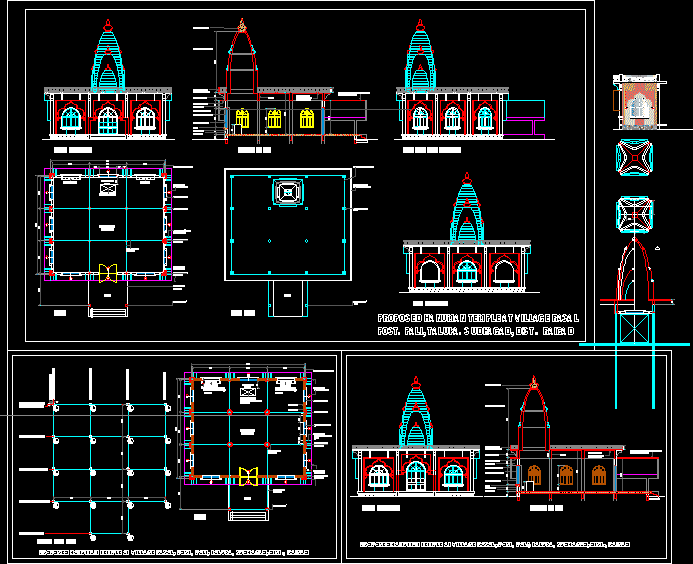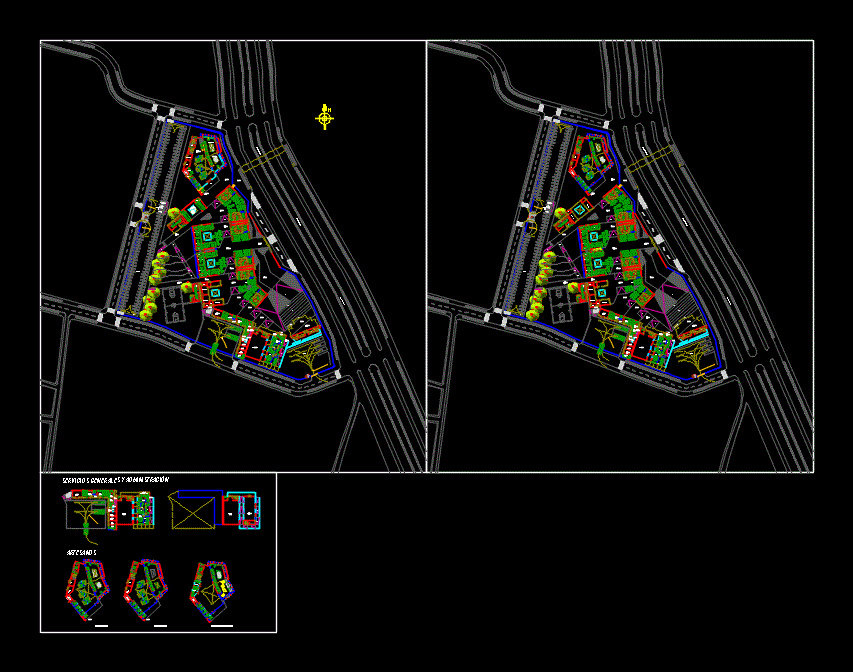Estadio Municipal DWG Block for AutoCAD
ADVERTISEMENT

ADVERTISEMENT
Municipal Stadium located in Carmelo Peralta city .Include changing rooms for the local and visitors .Dressing rooms for referees ; SSHH ;capacity 2000persons and canteens
Drawing labels, details, and other text information extracted from the CAD file (Translated from Catalan):
bounded floor, c or c, n, v, n, s, s. s. h. h. j a g o r e s, s.s.h.h. referee, d e p o s i t o, s.s.h.h. players, s.s.h.h. public, s. s. h. h. p u b l i c o, s. s. h. h. public, clothing, players, owner:, important, project :, architecture :, scale :, project date:, plotting scale :, plane number:, date of plotting:, revision, drawing, approve, revisions or modifications, rev., date , note: all the measures must be verified in the work. Please report to the modifications made to the work to which this plan refers, title :, revised :, approved:, box, cabins, graderies
Raw text data extracted from CAD file:
| Language | Other |
| Drawing Type | Block |
| Category | People |
| Additional Screenshots |
 |
| File Type | dwg |
| Materials | Other |
| Measurement Units | Metric |
| Footprint Area | |
| Building Features | |
| Tags | autocad, block, changing, city, DWG, estadio, include, local, located, man, municipal, people, plans, rooms, Stadium |
