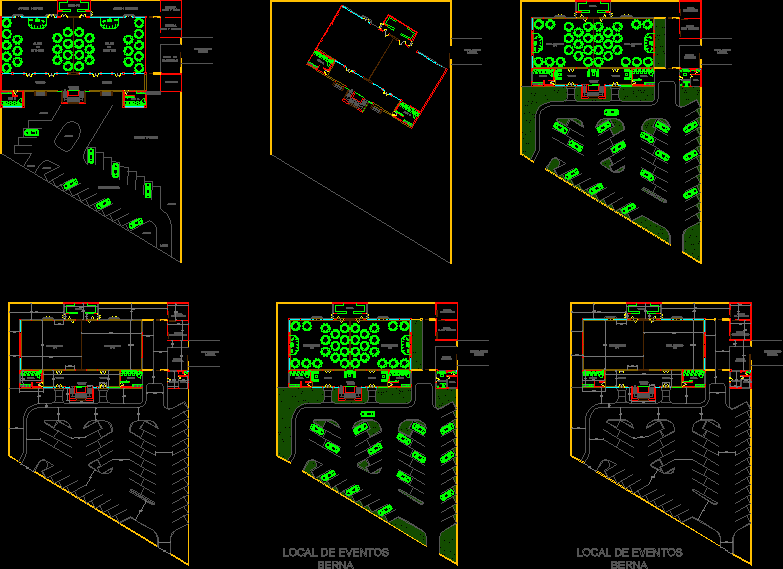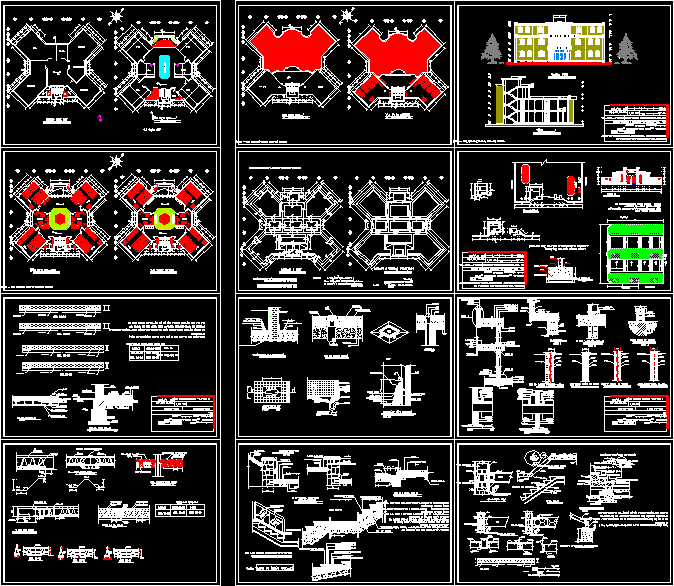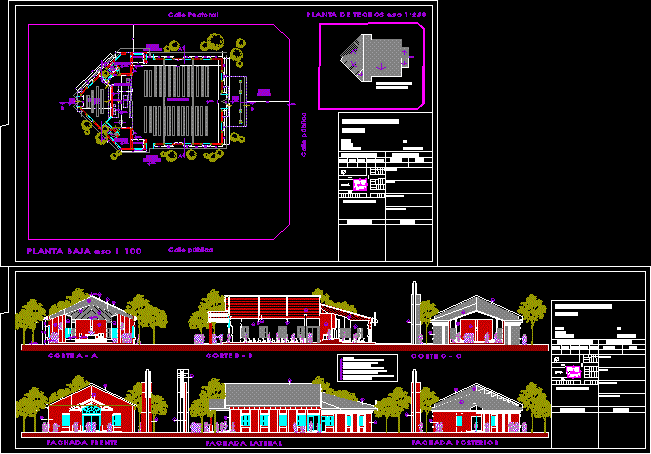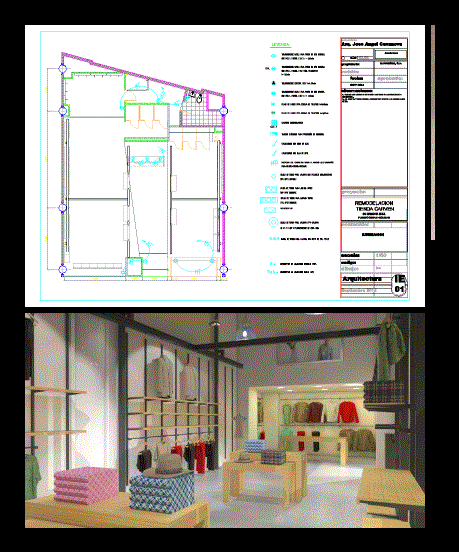Event And Party Space For 250 DWG Block for AutoCAD
ADVERTISEMENT

ADVERTISEMENT
Local Events to 250 people
Drawing labels, details, and other text information extracted from the CAD file (Translated from Spanish):
gardens and fountains, parking, exit, garden, events room, interior garden, kitchens, lobby, offices, upstairs, bathroom h., bathroom m., kitchen, reception, yard maneuvers, cellar boxes and tablecloths, cellar chairs and tables , office, events venue berna
Raw text data extracted from CAD file:
| Language | Spanish |
| Drawing Type | Block |
| Category | Retail |
| Additional Screenshots |
 |
| File Type | dwg |
| Materials | Other |
| Measurement Units | Metric |
| Footprint Area | |
| Building Features | Garden / Park, Deck / Patio, Parking |
| Tags | agency, autocad, block, boutique, DWG, event, events, Kiosk, local, party, people, Pharmacy, Shop, space |








