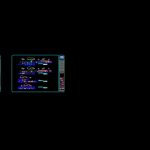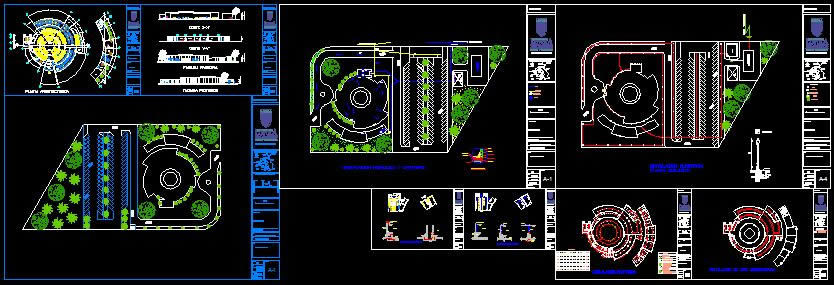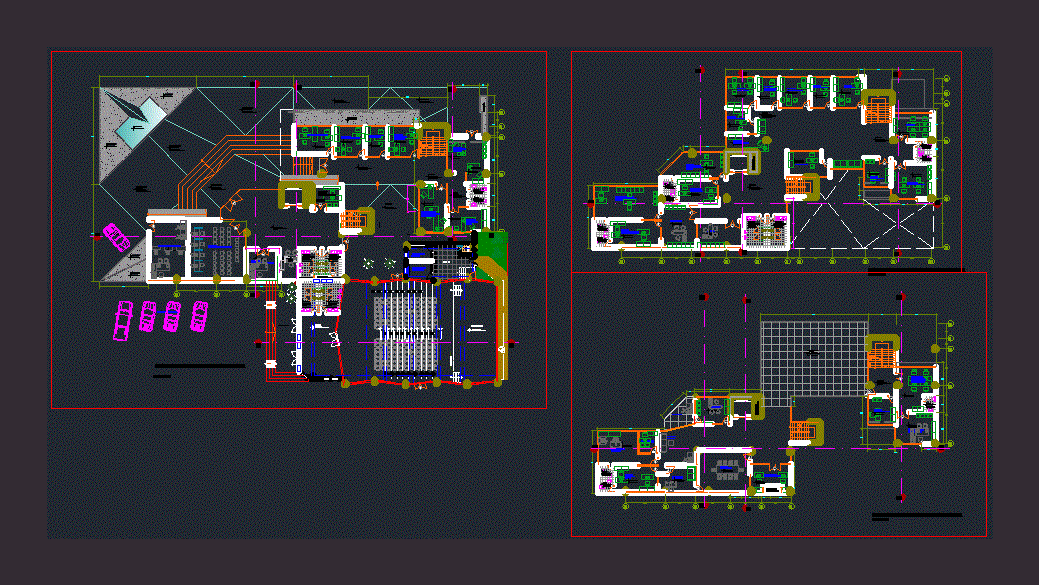Event Space With Parking Elevator System DWG Section for AutoCAD
ADVERTISEMENT

ADVERTISEMENT
Flexible space suitable for Civil Marriage Ceremonies as well as bachelor or bachelorette parties and auto exhibitions. Has a Montauto elevator marking system. Plants, sections and elevations, sanitary plumbing installations.
Drawing labels, details, and other text information extracted from the CAD file (Translated from Spanish):
student: eddy medina del carpio, chair :, arq. eduardo rivera, built area, scale, plan :, planimetry, location:, location sketch :, notes :, area of the property, planimetry cuts, section b – b, section a – a, first floor, third floor, section c – c, section d – d, structure, second floor, mounts, on av., ————————— ——-
Raw text data extracted from CAD file:
| Language | Spanish |
| Drawing Type | Section |
| Category | Hospital & Health Centres |
| Additional Screenshots |
 |
| File Type | dwg |
| Materials | Other |
| Measurement Units | Metric |
| Footprint Area | |
| Building Features | Elevator |
| Tags | abrigo, auto, autocad, civil, DWG, elevator, event, flexible, geriatric, parking, parties, residence, section, shelter, space, suitable, sum, system |








