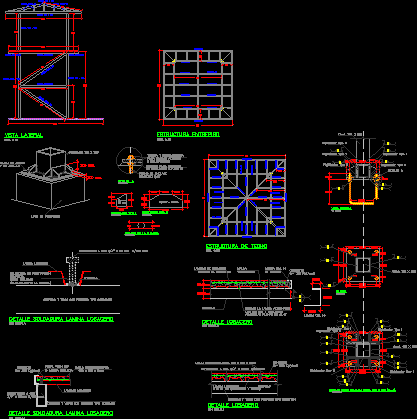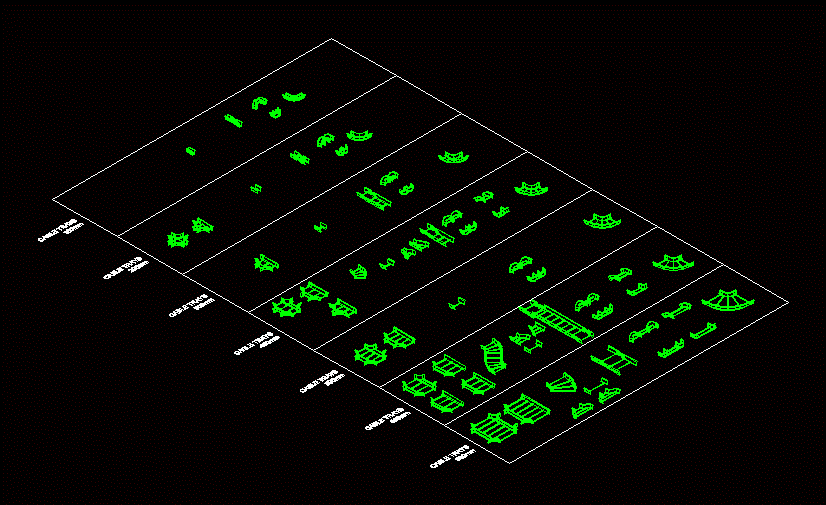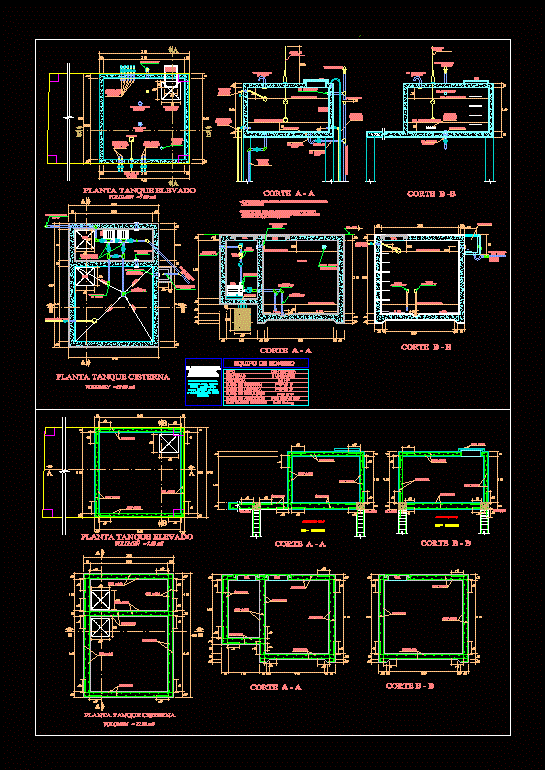Examplary Working Drawing DWG Detail for AutoCAD
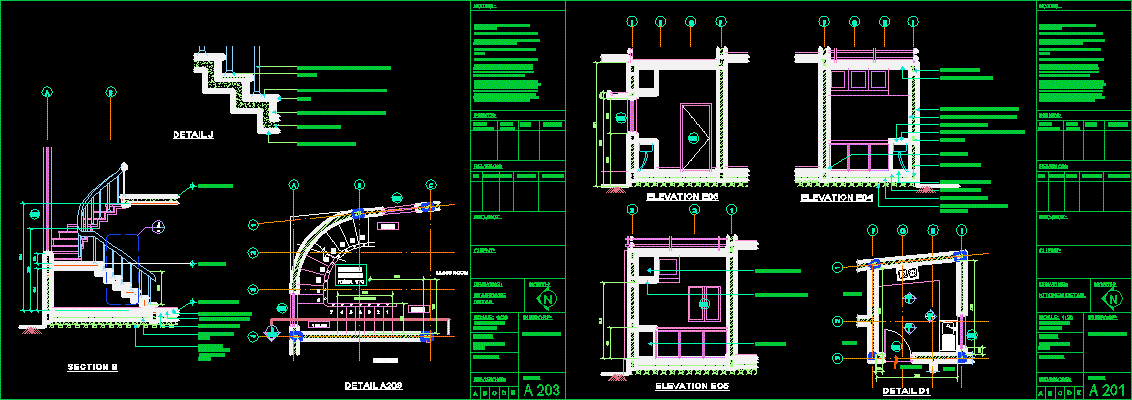
Working drawing of a residence with bathroom and kitchen Along details.
Drawing labels, details, and other text information extracted from the CAD file:
room, viewnumber, viewtitle, viewportscale, net:, usable:, lobby, sheetnumber, balustrade rail cap, balustrade rail, baluster, wash, w.c., urinals, dress., ladies toilet, gents toilet, mirror, sheet no., s c a l e :, d a t e :, d e a l t b y :, c h k d . b y :, v a r i a b l e, s v k, durva, dwg no., v.s.p.m., nagpur, toilet block for auditorium, mohrum filling over boulders, nosing, m.s. fixing plate, verandah, dinning, store, wall skirting, wooden storage units, storage space, toilet detail, notes :, prints:, revision:, project:, client:, drawing:, north:, scale:, purpose:, dealt by:, checked by:, revisions:, drg. no:, dr. nakul dhagat, ar. pushpendra singh, for construction, prints issued to:, no. of prints:, date:, remarks:, no:, details:, checked:, approved:, with drawing no., kitchen detail, steel cap, staircase detail, first floor plan, living room, bed room, section b, detail j, cinder filling, sand filling, bedroom, separate w.c., duct, towel hanger, shower, wash basin, terrace plan, top of the overhead water tank, chhajja, terrace on first floor, floor plan, balcony, setting out plan, edge of slab plan, elevations, sections, first floor, electrical fittings, ground floor, sb no., height from the bottom of switch board, sanitary layout, overhead tank, sunken slab, study cum library, lobby, terrace, bedroom toilet cum bath, living cum dinning, wooden single panelled, flush door, single panelled wooden, glazed, double panelled wooden, ventillator, ventil. with exhaust fan, ground floor plan
Raw text data extracted from CAD file:
| Language | English |
| Drawing Type | Detail |
| Category | Construction Details & Systems |
| Additional Screenshots |
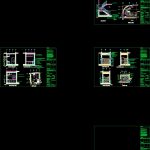  |
| File Type | dwg |
| Materials | Steel, Wood, Other |
| Measurement Units | Metric |
| Footprint Area | |
| Building Features | |
| Tags | autocad, bathroom, construction details section, cut construction details, DETAIL, details, drawing, DWG, elevations, floor plans, kitchen, residence, section, working |



