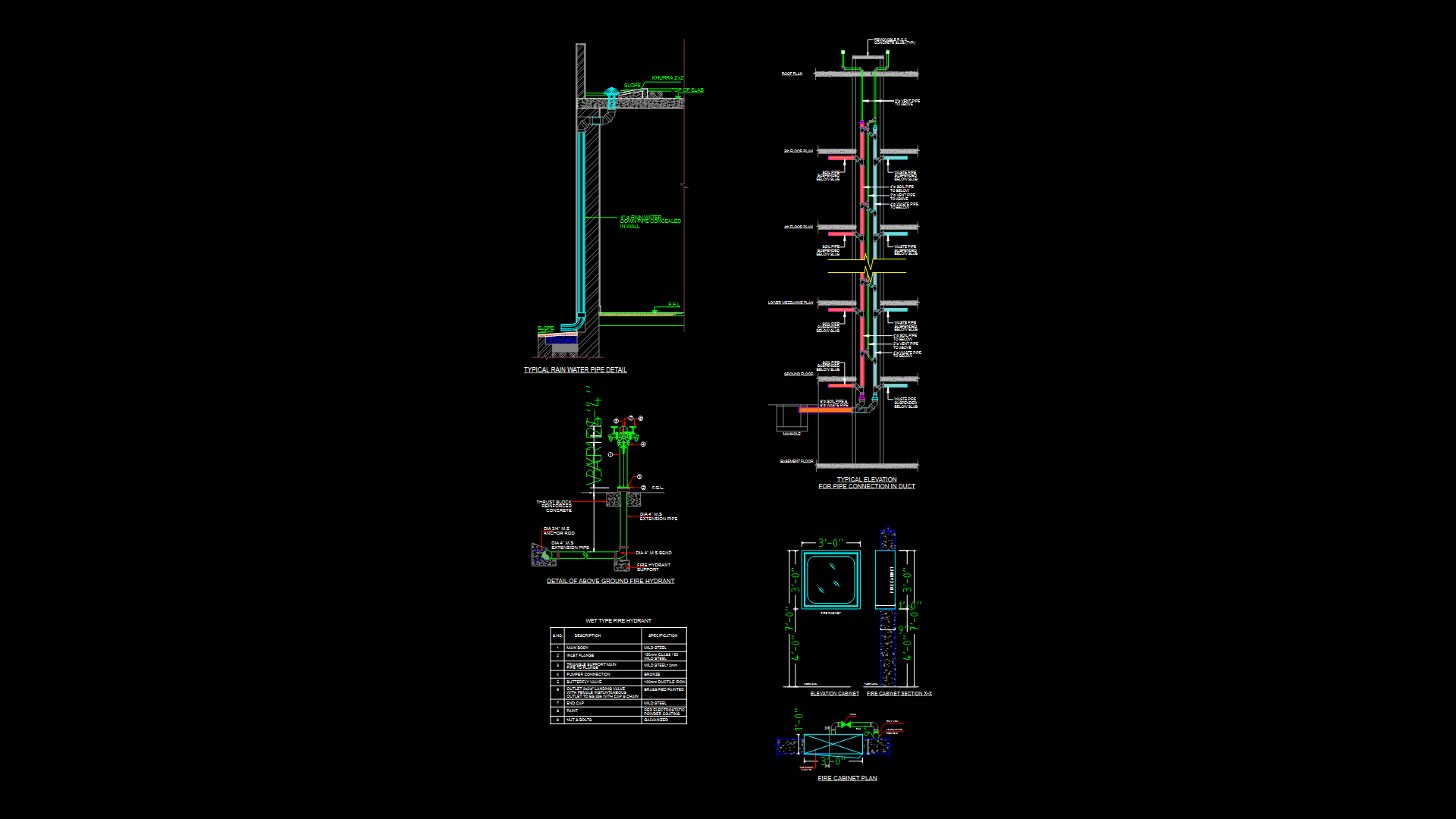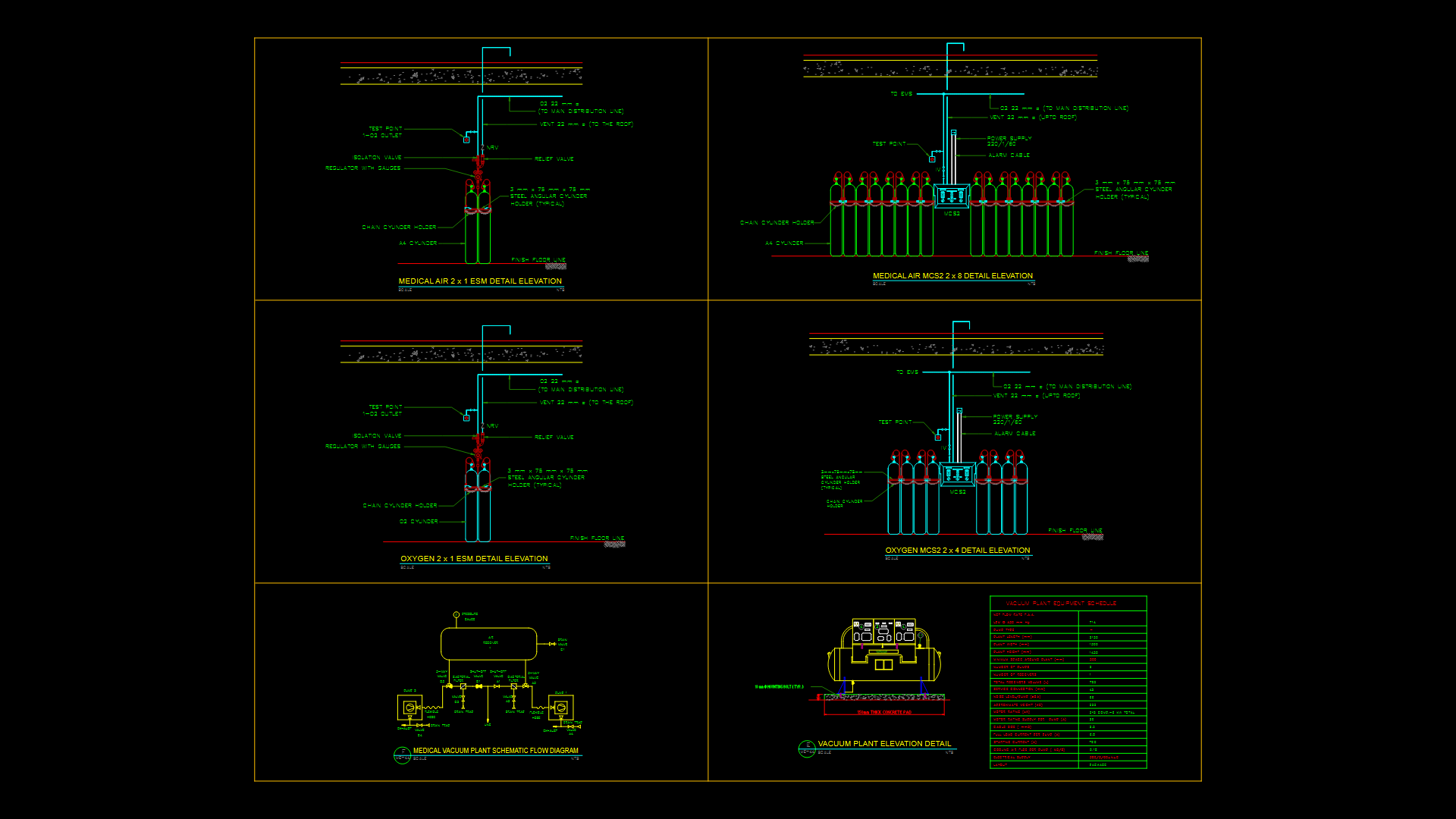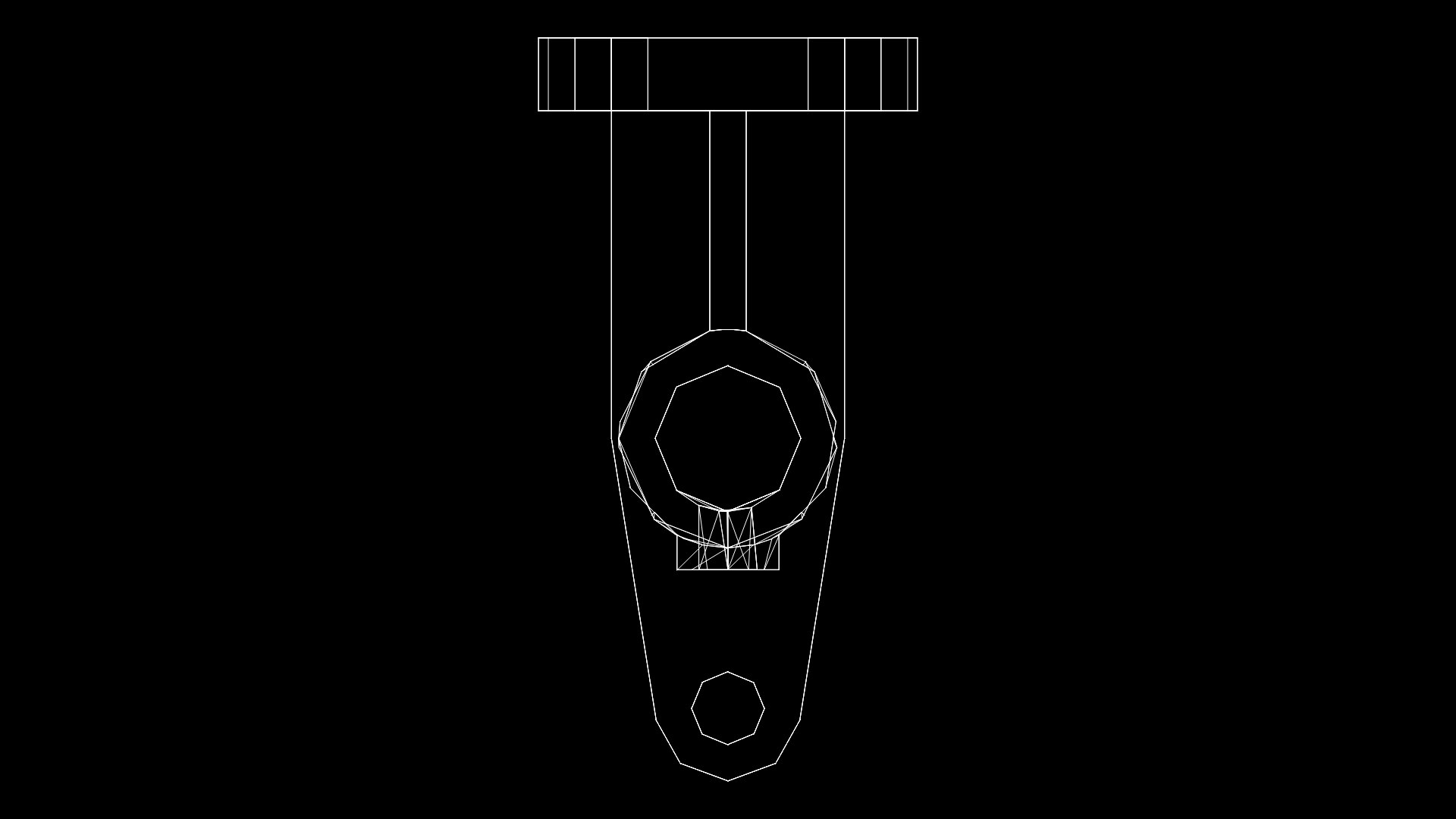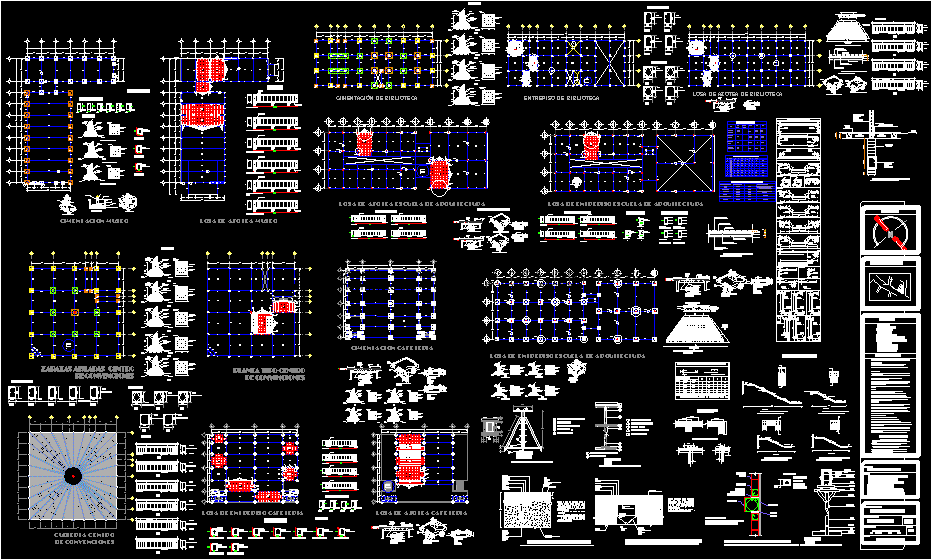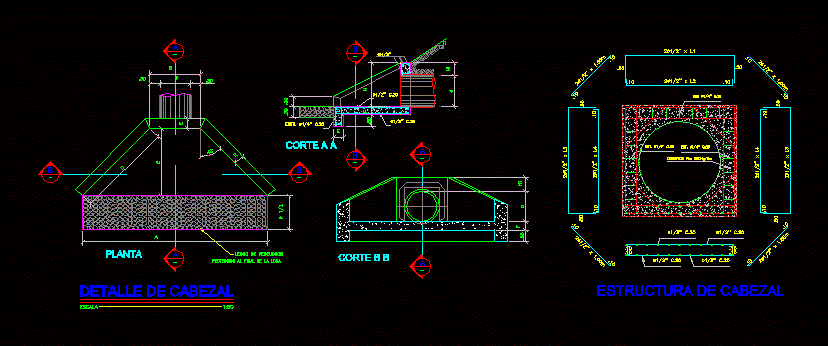Example Municipal Electric Plan 2 DWG Plan for AutoCAD
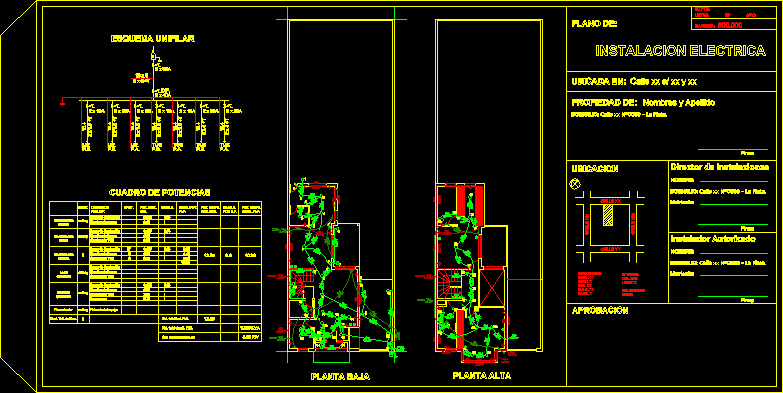
PLAN ELECTRICAL BASE TO PRESENTATION MUNICIPALIN LA PLATA CITY
Drawing labels, details, and other text information extracted from the CAD file (Translated from Spanish):
taking, Earth, departure:, street and, street xx, nn street, mm street, low level, top floor, electrical installation, exp. letter number year, plane of:, address: calle xx la plata., property of: first name, cadastre: circ. xx secc. qta. xx manz. xx parc., ins. domain:, title: qta. xxx batch: xx, layer, located in:, street xx xx xx, director of facilities, first name:, address: calle xx la plata., enrollment:, firm, authorized installer, first name:, address: calle xx la plata., enrollment:, layer, layer, dif., light, light, light, tug, tug, tue, tue, line diagram, power table, circuits per u.f., cant, pot. unit. kva, simultaneous, subt. pot. kva, pot. total inst. kva, simultaneous by u.f., pot. total simul. kva, minimal electrification, there is no, light fittings, tapping circuits, average electrification, there is no, light fittings, tapping circuits, tue circuits, high electrification, light fittings, tapping circuits, tue circuits, cant, shop, light fittings, tapping circuits, tue circuits, there is no, shop, light fittings, tapping circuits, tue circuits, there is no, light fittings, tapping circuits, tue circuits, there is no, General services, lifts, there is no, pressurizer, power of the equipment, cant tot. of sum., pot. total inst. kva, pot. total simultaneous kva, with cosine of fi, kva, firm, p.b., p.a., p.b., p.a., p.b., p.a.
Raw text data extracted from CAD file:
| Language | Spanish |
| Drawing Type | Plan |
| Category | Mechanical, Electrical & Plumbing (MEP) |
| Additional Screenshots |
 |
| File Type | dwg |
| Materials | |
| Measurement Units | |
| Footprint Area | |
| Building Features | Car Parking Lot |
| Tags | autocad, base, city, DWG, electric, electrical, la, municipal, plan, plata, presentation, simbolismo, symbolik, symbolism, symbolisme |
