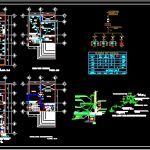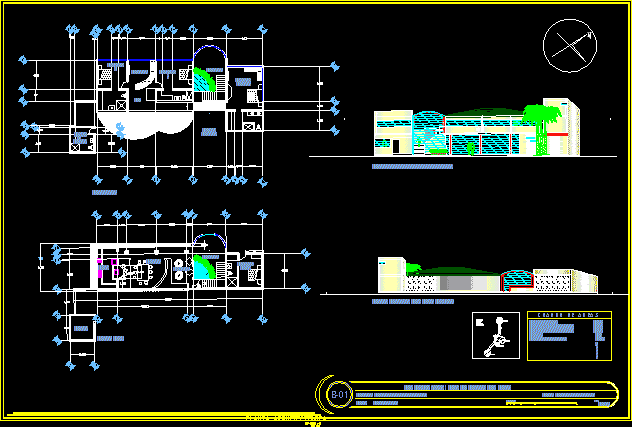Executive Home Plans DWG Plan for AutoCAD

Average interest housing construction – Housing two plants
Drawing labels, details, and other text information extracted from the CAD file (Translated from Spanish):
sanitary cut, of pb., cap, tube of pvc, of bronze, siphon to jet with fittings, open of front, cover and seat, cup, porcelanizada, of air, pipe for camera, flexible hose, angular valve, acot: cms , detail of individual household outlet, cc, detail of slabs, kitchen, master bedroom, garage, living room, dining room, bathroom, cfe connection, water intake, collector, municipal, pvc pipe, tinaco projection, low, tinaco, ta, a cistern, ban, to the stream, total, watts, load table., circuit, reserved, single line, diagram, int. security, cube of stairs, foundation plant, reinforced mezzanine slab, reinforced roof slab, sanitary hydro installation, ground floor, top floor, electrical installation, rooftop plant, unscaled, in centimeters, slab, waterproofing sbs , tile, inclined slab detail, up, main facade, longitudinal cut, cross section, cistern scaf, municipal sewer scaf, vacuum, closet, ramp, garden, slanted slab, service patio, breakfast bar, staircase, floor, patio of, service, bedroom, main
Raw text data extracted from CAD file:
| Language | Spanish |
| Drawing Type | Plan |
| Category | House |
| Additional Screenshots |
 |
| File Type | dwg |
| Materials | Other |
| Measurement Units | Metric |
| Footprint Area | |
| Building Features | Garden / Park, Deck / Patio, Garage |
| Tags | apartamento, apartment, appartement, aufenthalt, autocad, average, casa, chalet, construction, dwelling unit, DWG, executive, haus, home, house, Housing, interest, logement, maison, plan, plans, plants, residên, residence, two plants, unidade de moradia, villa, wohnung, wohnung einheit |








