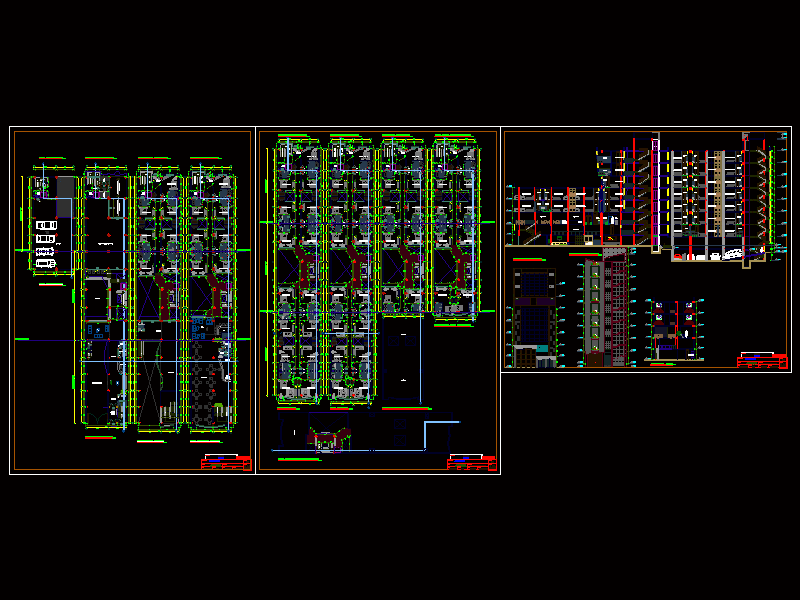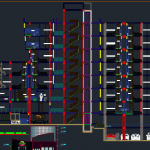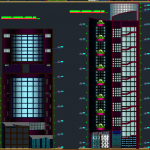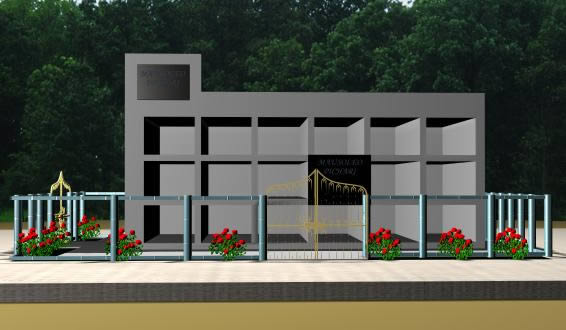Executive Hotel 2D DWG Design Plan for AutoCAD
ADVERTISEMENT

ADVERTISEMENT
Executive Hotel designed with pool services, consumer areas, parking, has a structural tower, reception, bedrooms with their respective bathrooms, service staircase. This design includes floor plans, elevation, and section.
| Language | Spanish |
| Drawing Type | Plan |
| Category | Hotel, Restaurants & Recreation |
| Additional Screenshots |
    |
| File Type | dwg, zip |
| Materials | Concrete, Steel |
| Measurement Units | Metric |
| Footprint Area | Over 5000 m² (53819.5 ft²) |
| Building Features | Pool, Car Parking Lot |
| Tags | 2d, accommodation, areas, autocad, bathrooms, bedrooms, Design, designed, DWG, elevation, floor plans, Hotel, inn, parking, plan, POOL, RECEPTION, resort, section, service, Services, staircase, technical, tourist resort, villa |








