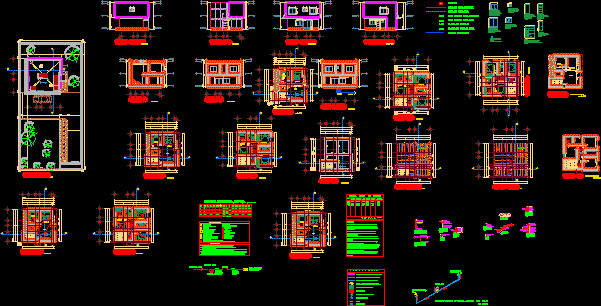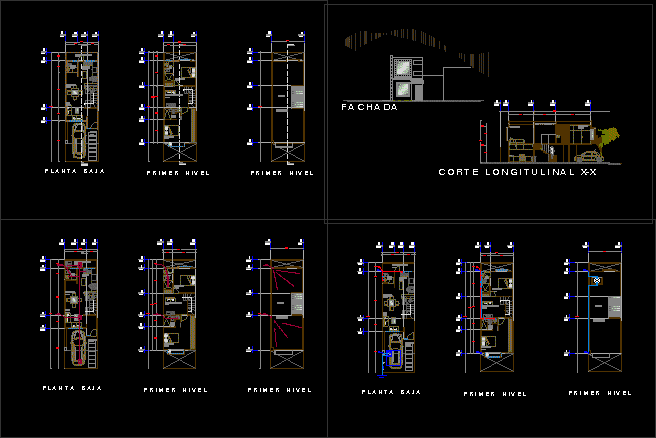Executive Planes Of House 11000m2 DWG Block for AutoCAD

Housing 2 plants – 3 bedrooms – Executive planes to present permits to build
Drawing labels, details, and other text information extracted from the CAD file (Translated from Spanish):
b.a.n., tv., construction and projects toc, name, plane no. of, project:, name of the owner, arq. antonio ortiz carrion, type of plans, responsible expert:, specific plan, address and colony, plan :, owner :, location :, type :, date :, scale :, drawing :, a. ortiz, level :, p. low, dimensions: meters, sketch of location: measurement c.f.e., filling valve, low pressure regulator, valve, clothes dryer, length in meters – diameter in centimeters, dryer, s i m b or l or g a, finishes, i. electrical, carpentry, p.v.c., copper, lambrines, i. special, _____________, enplastes, aluminum, glass, records, concrete cover, canceleria, reinforced concrete, roof, rib, roofs, i. hydraulic, fillers, i. sanitary, impermeabilizante, foundations, zapata corrida, structure, mezzanine, solid slab, hidden, pine, ground wire, cable thhn, poliducto, floors, ceramic, walls, tile, interior plaster, exterior mortar, stucco, painting, house room, electric plants, architectural, p. high, special, and vault, joist, mortar, exterior, ground floor, high, facades, polystyrene vault, prestressed joist, corner castle detail, block wall detail, flat plaster, vibrocompressed with a maximum absorption, cement-based mortar -property floor, horizontal reinforcement, vertical reinforcement, type enclosure, detail mezzanine floor, pine wood door frame, concrete floor slab, tl, minimum anchor, stair detail, concrete rod, squad, concrete ramp, concrete road, all cast cells, vertical reinforcement anchor, transverse reinforcement, longitudinal reinforcement, river sand bed, cement plaster: sand, zl, boundary footing, foundation shoring, zc, ground floor, high , set, installation of gas, facades, cuts, structural, roof slab, details const., hydrosanitary and cut, kitchen, dining room, room, upstairs, ground floor, ground floor, bedroom, ppal., tube, saf baf, sac, ba .c., t.v., to the collector, municipal, electric p.b., electric p.a., to the connection, ppal, domiciliary intake, cespt, foundations, slab entrepiso, z. c., t. l., dome, roof tile, slab of beam and vault, concrete staircase, parapet, cut a-a ‘, top floor projection, corridor, b-b’ court, front facade, lateral facade e, lateral facade or , rear facade, joint plant, vehicular access, access, pedestrian, gate, gas cylinder, water heater, isometric gas installation, no scale, cfe connection, cfe measurement, main panel, of the house., inside, lightning rod point in metal pole, except those indicated, the contact height will be, all electric feeders will be with thhn type cable, and will have one, all the pipes will be of heavy type pvc, and those used for telephone, wire safety ground without exception., the opposite in planes., of the damper box., general notes:, waterproof contact, contact with device, ground fault, double contact, lighting track, incandescent lamp, lamp fluorescent, flying buttress, spot lamp, symbology, cam corduroy, charging center, telephone, computer, interphone, doorbell, three-way switch, damper, load panel main panel, free, total, cto., no., prot., watts, amp., dist., tube, cond., bap, staf, stac, register hot water line cold water line up pipe hot water up pipe cold water drainage downhill rainwater downfall drainage pipe, polyduct jacket to avoid contact between this and the steel, in the case of the pipe drowned in slab, should be protected with a, with water and for three hours minimum, structural., with concrete, total, the pipeline of the filling line will be galvanized with connections, the hidden pipe , must be drowned in the upper part of the road, concrete, as long as the firm does not have cells, boxes, except in the previous case, the pipe must be installed outside the, with flexible copper., of foundation or basements, notes :, maximum pressure drop, cms., stretch, cu. rigid, material, long., consumption, factor, fall, pressure, sanitary cut, vent pipe, register, log cover, black water drop, internal measurements, joist detail, fixed and sliding window, f. c., f. c., area in bedrooms and living room, bathroom area, fixed and sliding door, f. c., dining area, kitchen area, opal, staircase and corridor area, communication door, maple board door, natural finish, main door, frame and sheet metal, closet, double tube for hanging and trunk, in maple and natural finish, and sliding doors in closet and trunk, drawer, entrepano, trunk, bathroom door, bed, wardrobe and carpentry
Raw text data extracted from CAD file:
| Language | Spanish |
| Drawing Type | Block |
| Category | House |
| Additional Screenshots |
 |
| File Type | dwg |
| Materials | Aluminum, Concrete, Glass, Steel, Wood, Other |
| Measurement Units | Imperial |
| Footprint Area | |
| Building Features | |
| Tags | apartamento, apartment, appartement, aufenthalt, autocad, bedrooms, block, build, casa, chalet, dwelling unit, DWG, executive, haus, house, Housing, logement, maison, permits, PLANES, plants, present, residên, residence, unidade de moradia, villa, wohnung, wohnung einheit |








