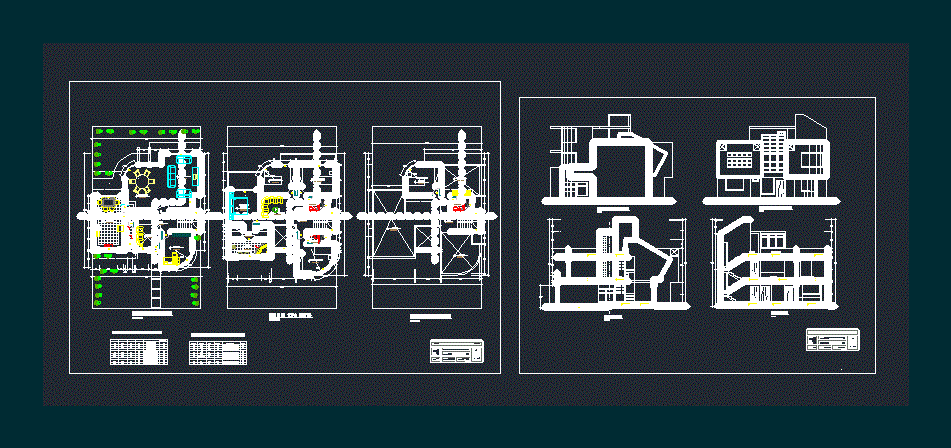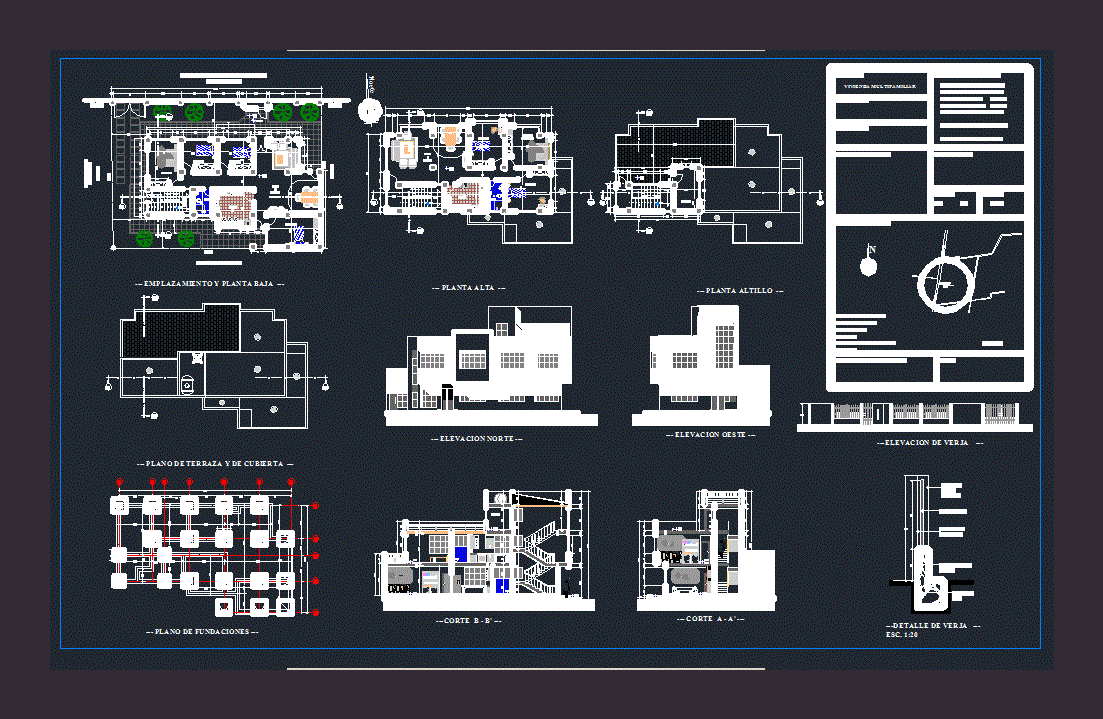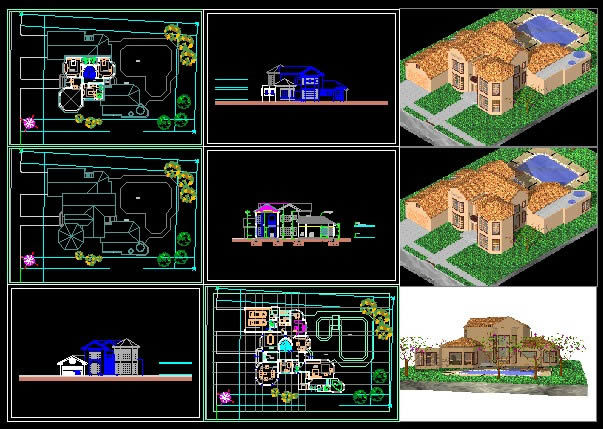Executive Project To Obtain Permits DWG Full Project for AutoCAD

Executive project to obtein Construction permits – Architectonics – Structurals – Installations
Drawing labels, details, and other text information extracted from the CAD file (Translated from Spanish):
address :, professional card, telephone :, delegation :, street and no .::, colony :, street :, name :, opinion of land use, between the street :, no.:, no. folio :, and the street :, unofficial.:, date :, measure of the front :, cadastral code :, apple :, area :, lot :, fund :, fifth alicia, felipe carrillo puerto, cda. jaltipan, cda. zihuapan, boulevard quinta alicia, mrs. magdalena navarro chaboya, av. puebla, carrillo puerto, obrera, arq. adan sanchez martinez, historical center, arquitos, level showers, tempered glass, color: reflective gray, empty, proy. shower, water tank, rotoplas, home-room, empty patio, empty garage, zenital lighting, roof, zenital lighting, with ventilation, s.c.a.f, union nut, key gate, to water tank, proy. skirt, npt., n.b., niv. roof, nsp, na, npt, bathroom, dining room, kitchen, bedroom, patio, bedroom ppal., tv room, study, room, mezzanine projection, garage, proy flown, to heater, discharge to, municipal collector, cea box, a tinaco, copper pipe, outdoor, service, tinaco, laundry, bathroom, heater, ban, ventilation, slab, parapet, flattened mix, concrete footprints, castle or wall, improved terrain, fill in slab, bap, detail rainwater drop, perimetral chamfer, bap, drain, water tank, comes from the municipal network, heater, laundry, freg., reg., wc, lav., shower, indicates nut diameter copper union , indicates toilet with cup and box, indicated, for hot water, indicated, for feeding, indicates low column of cold water, indicates threaded bronze valve, reg, lav., indicated, indicates washbasin or laundry, indicates shower, indicated diameter , bcaf, hydraulic simbology, work according to needs of the same, the water tank au To use for the services, it will be from ——, the project is indicative and can be adjusted in the, all the pipe to be used in the hydrau- installation, the test to which the pipe of co-, arrival of feeding with an angular valve and, all the sanitary furniture should count, the diameters of the pipes are expressed in, hydraulic notes, millimeters., flexible pipe., the dimensions govern the drawing., indicates up column of cold water, scaf , indicates low column of hot water, bcac, indicates rises hot water column, scac, indicates tarja, taj., indicates male valve, vm, -vaction considering that the depth must be the height, indicated, for cold water, already placed the tank should be filled to the top to facilitate, -lite its compaction, its filling should be done with ———-, hand., red partition wall, improved material, chain enclosure, exterior, interior, joist, concrete, compression layer, vault, electrowelded mesh, slab joist and vault, detail a, colineally, semi-jointed placed, trabe, electrowelded mesh, armor, semi-joist, half-jointed, detail b, staple, see detail a, see detail b, hollow, ladder, key, name, no ., no, owner, street, mpio. or delg, fracc, single-family, construction data, change of dro :, dro data, alignment ml, parking, scale :, acot :, key :, concept, demolition, ground floor, flown, basement, mezzanine, bardeo ml , signature:, seal, previous license., new work, a. built, date, no. lic, regularization, meters, coefficient of occupation of the soil, normativity, maximum height allowed, restriction to the front, restrictions dic. use of land, parking boxes, change of owner:, norm, multi-family, industrial, commercial, project, data of the owner, data of the property, procedure, housing, type, difference, location, north, geography, unless specify otherwise dimensions in meter dimensions apply to the drawing, general sanitary notes :, to receive drain of laundry and lid with strainer, blind for discharge to the collector., meters, indicated, meter, bypass valve, power, network of cold water tube copper, water intake, hydraulic isometric, water outlet copper pipe, copper elbow, copper tee, d in millimeters, pvc pipe d indicated in mm, tee pvc d indicated in mm, black water drop, lowers rainwater, direction of runoff, yee pvc d indicated in mm, sanitary registry, with strainer, sanitary symbology, general hydraulic notes :, where indicated otherwise., of slope, for drainage of housing., to the general collector., wall of norm pair to all the installation, sanitary and this could be duralon, brand, omega, or rex, do not use p.v.c. light., or omega., n.o.m., plane symbology, indicates levels in plan, n p t. level finished floor, n s p. level on parapet, indicates levels in elevation, change of level, n l a l. level high bed of slab, n l b l. level low bed of slab, n i v. level, n b. level bench, the architectural plan., any difference., consult with the address d
Raw text data extracted from CAD file:
| Language | Spanish |
| Drawing Type | Full Project |
| Category | House |
| Additional Screenshots |
 |
| File Type | dwg |
| Materials | Concrete, Glass, Other |
| Measurement Units | Imperial |
| Footprint Area | |
| Building Features | Garden / Park, Deck / Patio, Garage, Parking |
| Tags | apartamento, apartment, appartement, aufenthalt, autocad, casa, chalet, construction, dwelling unit, DWG, executive, full, haus, house, installations, logement, maison, permits, Project, residên, residence, structurals, unidade de moradia, villa, wohnung, wohnung einheit |








