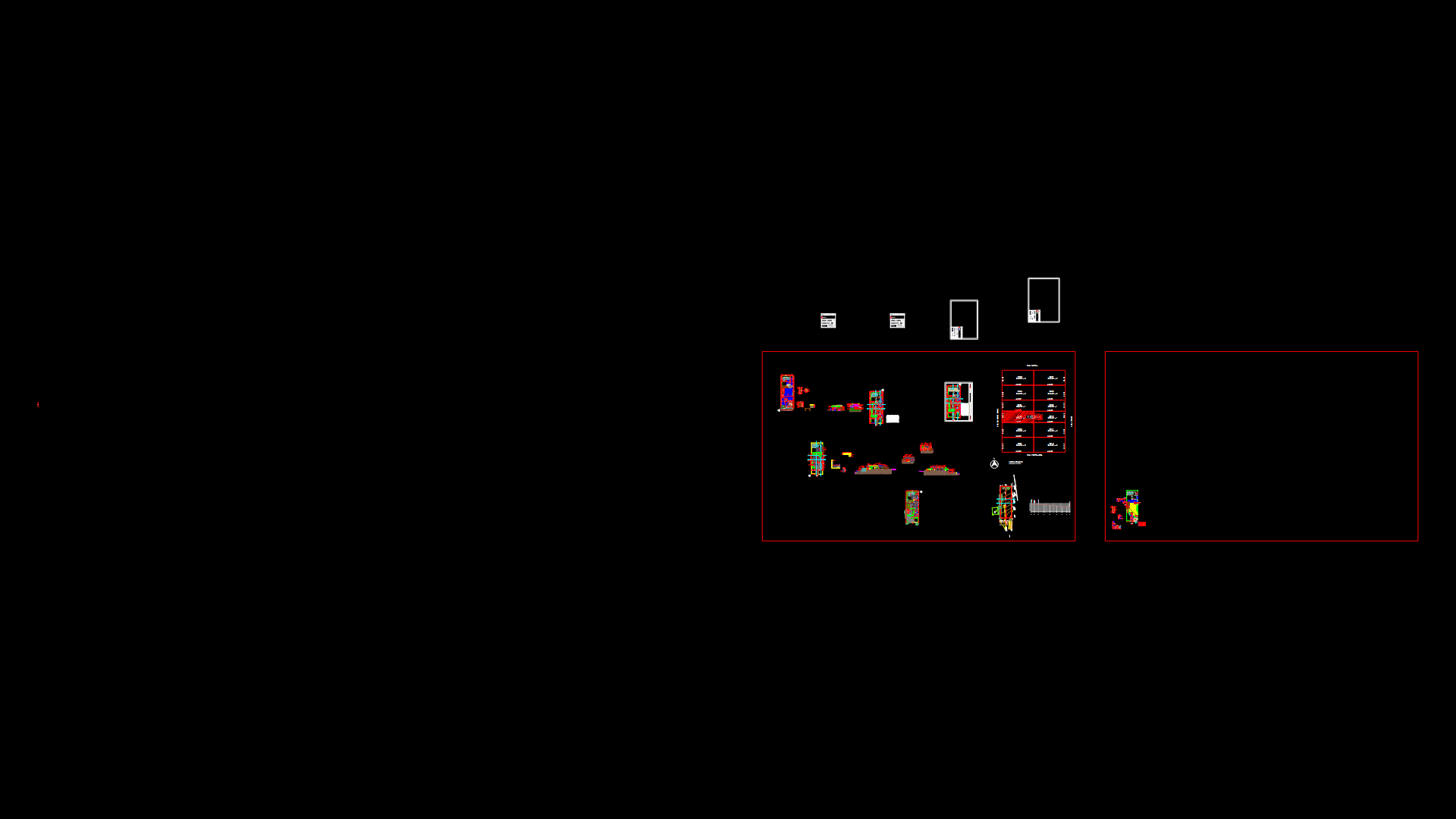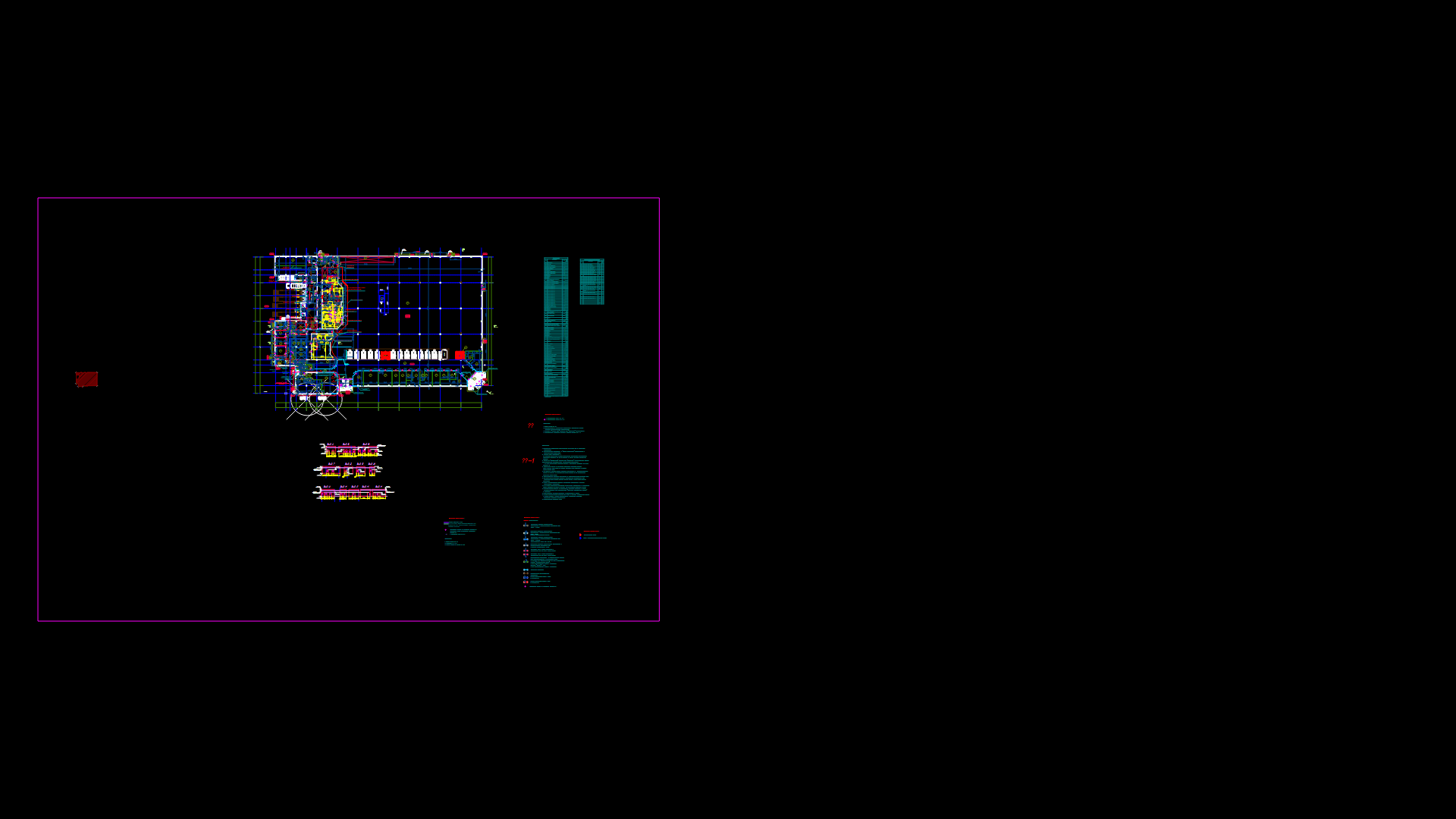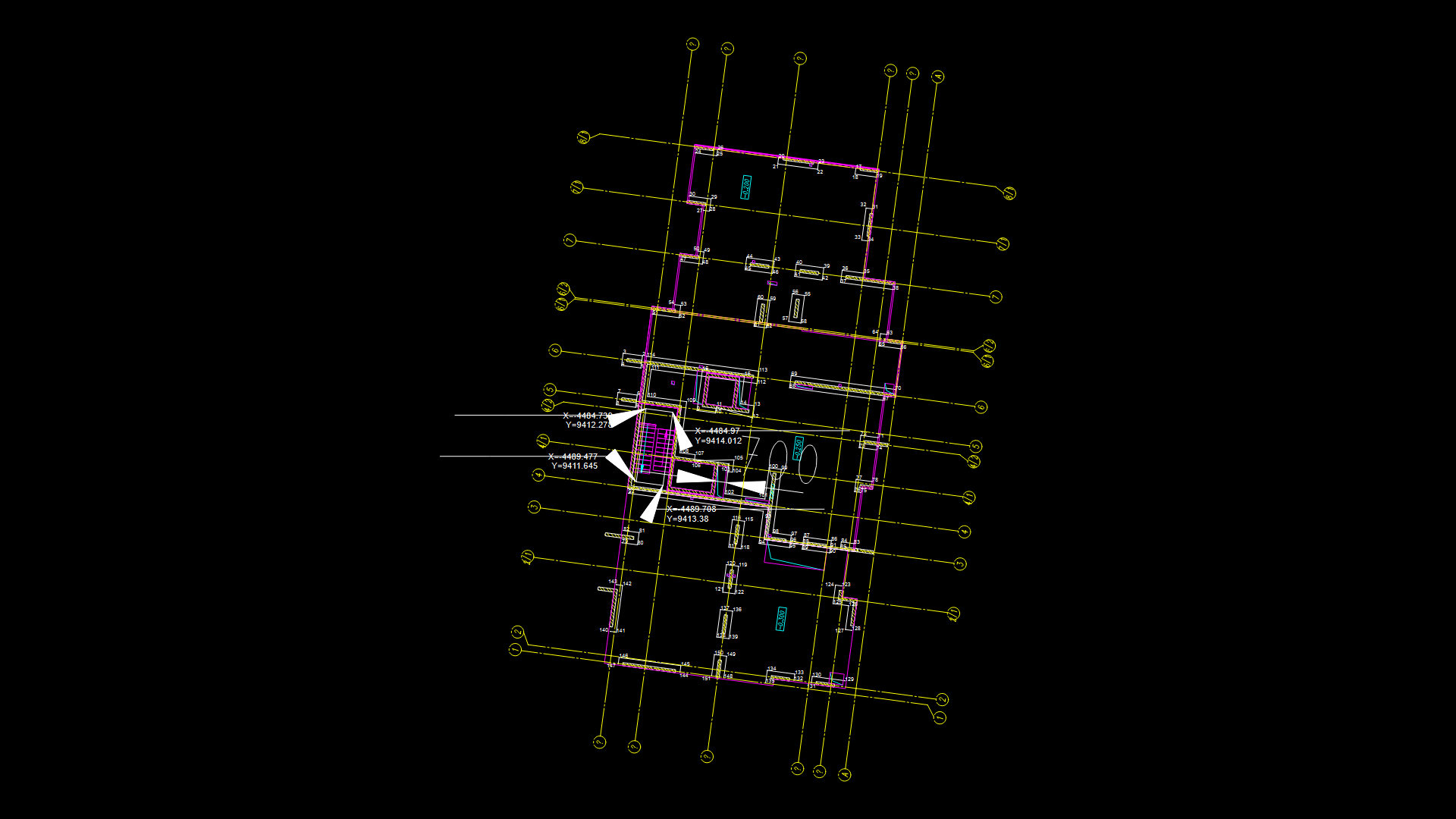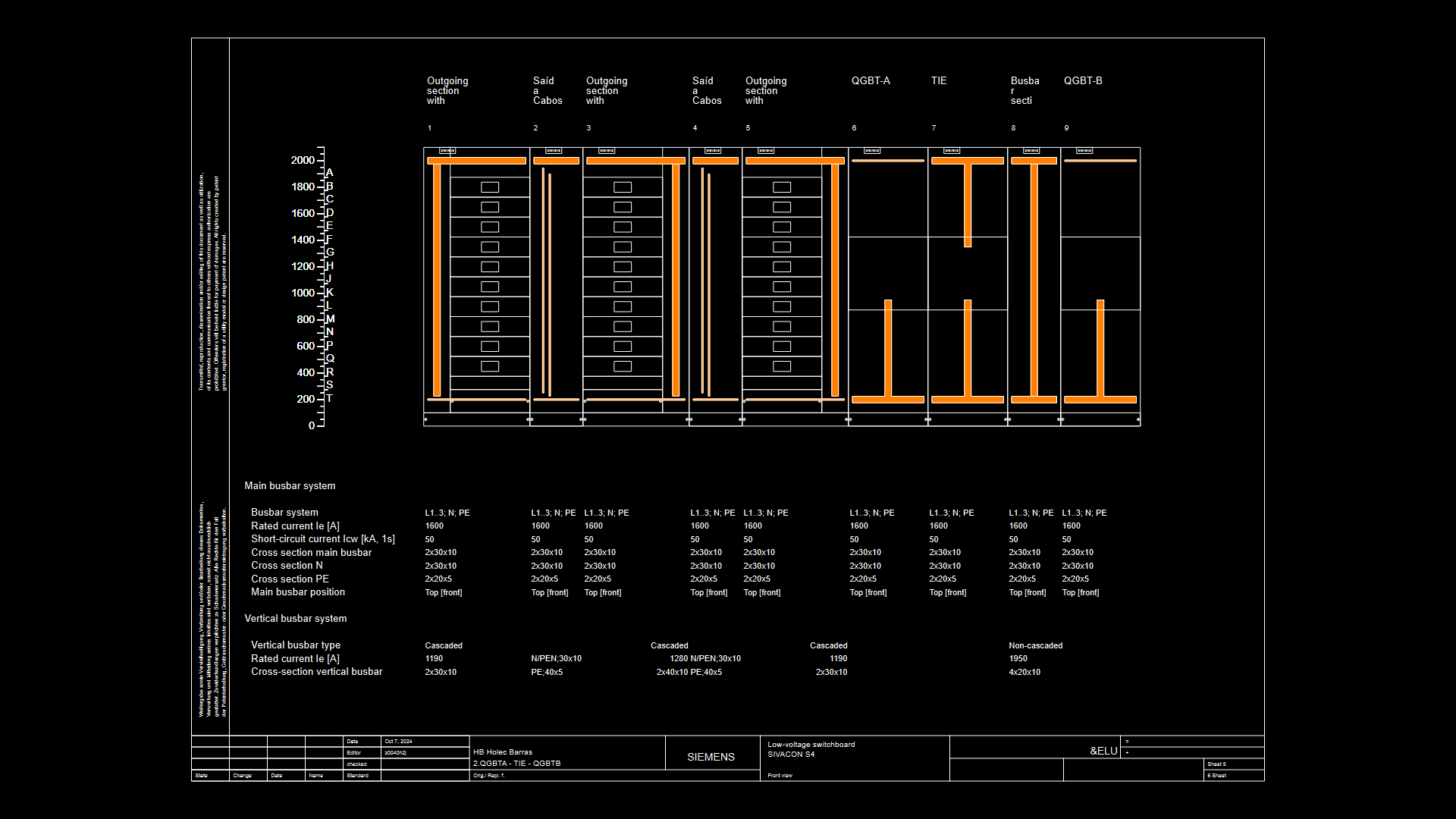Executive Residential Project Plan with Sections and Elevations

Single-family residence executive project featuring complete architectural documentation for a 237.18m² home in Cascavel-PR. The drawing set includes floor plans (ground floor and basement), sections (AA, BB, CC, DD), elevations, roof plan, and site implantation.
Key Design Features:
– Main residence: 185.90m² with external gourmet area of 51.28m²
– Modern design with metal structure roof (10% slope) and sandwich metal panels
– Metal marquees with wooden vinyl lining on entrances and terraces
– Building elevations include natural stone cladding and white painted walls
– Integrated outdoor areas featuring pool (17.55m²), deck, and landscaping
Technical Specifications:
– Construction on lot 0003, block 274, measuring 15.00m × 42.40m (636.00m²)
– Room distribution includes master suite with closet, two bedrooms, living room, gourmet space, and basement with fireplace
– Level variations from -2.85m (basement) to +0.10m (main floor)
– Exterior features include concrete driveway, garden, lake, and covered parking
– Structural system combines concrete foundation with metal roof structure
| Language | Portuguese |
| Drawing Type | Full Project |
| Category | House |
| Additional Screenshots | |
| File Type | dwg |
| Materials | Concrete, Glass, Steel, Wood |
| Measurement Units | Metric |
| Footprint Area | 150 - 249 m² (1614.6 - 2680.2 ft²) |
| Building Features | Pool, Fireplace, Garage, Deck / Patio, Garden / Park |
| Tags | elevations, executive architectural plans, floor plans, metal structure roof, modern house design, residential project, sections |








