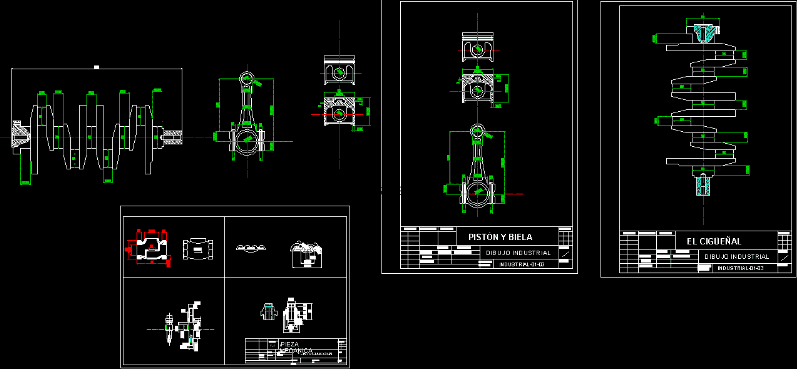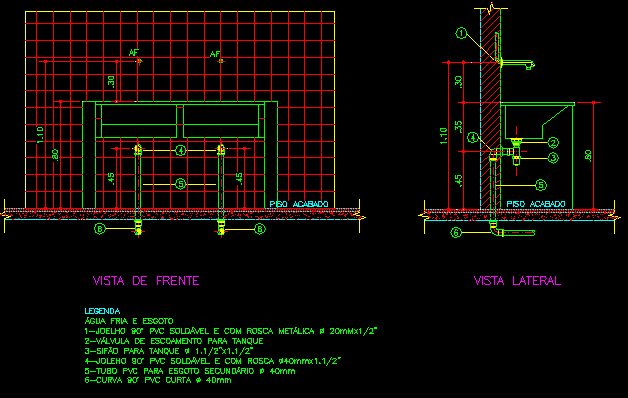Expancion – Urban Expansion DWG Plan for AutoCAD
ADVERTISEMENT

ADVERTISEMENT
This is an urban expansion plan Juliaca city located in the department of Puno Peru
Drawing labels, details, and other text information extracted from the CAD file (Translated from Spanish):
san roman, provincial minicipality, international spheroid, projection: transversal mercator, horizontal datum: provisional canoe, cross-sectional mercator every mts. zone, provincial municipality, san roman juliaca, urban expansion, technical team, juliaca master plan, draft:, flat:, Elaborated:, scale:, zhr, zrp, zcure, zhr, zcure, zhr, zhr, zrp, zrp, unc, zrre, zhr, zrre, urban expansion, short term, medium term, long term, after the, number of sheets, juliaca master plan
Raw text data extracted from CAD file:
| Language | Spanish |
| Drawing Type | Plan |
| Category | City Plans |
| Additional Screenshots |
 |
| File Type | dwg |
| Materials | |
| Measurement Units | |
| Footprint Area | |
| Building Features | |
| Tags | autocad, beabsicht, borough level, city, department, DWG, expansion, juliaca, located, PERU, plan, political map, politische landkarte, proposed urban, puno, road design, stadtplanung, straßenplanung, urban, urban design, urban plan, zoning |








