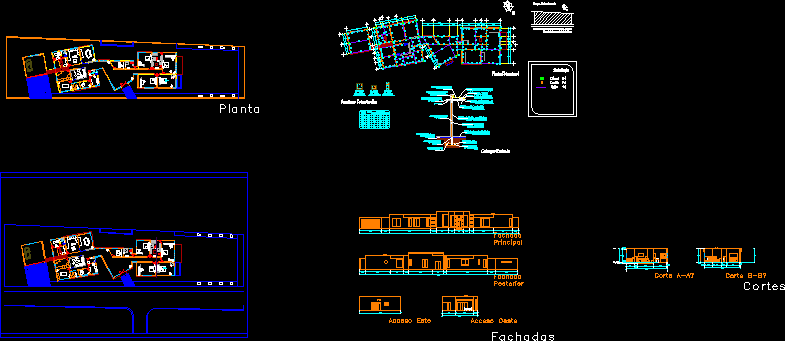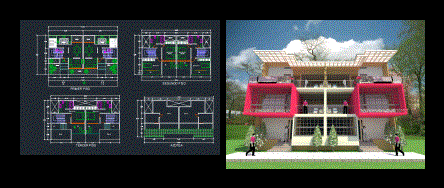Expansion In Housing DWG Block for AutoCAD
ADVERTISEMENT

ADVERTISEMENT
The file consists of high arch plant; facades; courts; also it contains rendered images in sketchup; The design has a minimalist style.
Drawing labels, details, and other text information extracted from the CAD file (Translated from Spanish):
bathroom, balcony, scale, toilet, longitudinal section, cube stairs, roof plant, top floor, ground floor, master bedroom, home – room, floor plans,, project :, key :, scale :, dimensions :, date :, location: , pretty hill colony, petaquillas gro., in meters, projected :, arq. urb. edwin m. flowers hdez., north, total area :, built area :, authorize :, owner :, location :, c. Alejandro Perez Flores., cedula prof .:
Raw text data extracted from CAD file:
| Language | Spanish |
| Drawing Type | Block |
| Category | House |
| Additional Screenshots |
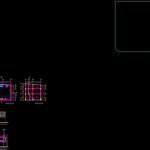 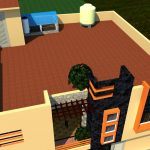 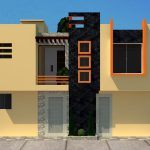 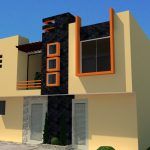 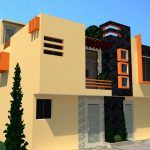 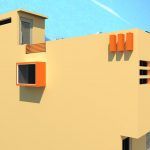 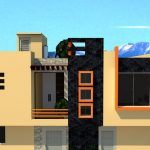 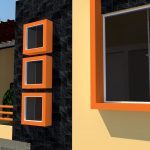 |
| File Type | dwg |
| Materials | Other |
| Measurement Units | Metric |
| Footprint Area | |
| Building Features | |
| Tags | apartamento, apartment, appartement, arch, aufenthalt, autocad, block, casa, chalet, consists, courts, detached house, dwelling unit, DWG, expansion, facades, file, haus, high, home room, house, Housing, images, logement, maison, plant, rendered, residên, residence, unidade de moradia, villa, wohnung, wohnung einheit |



