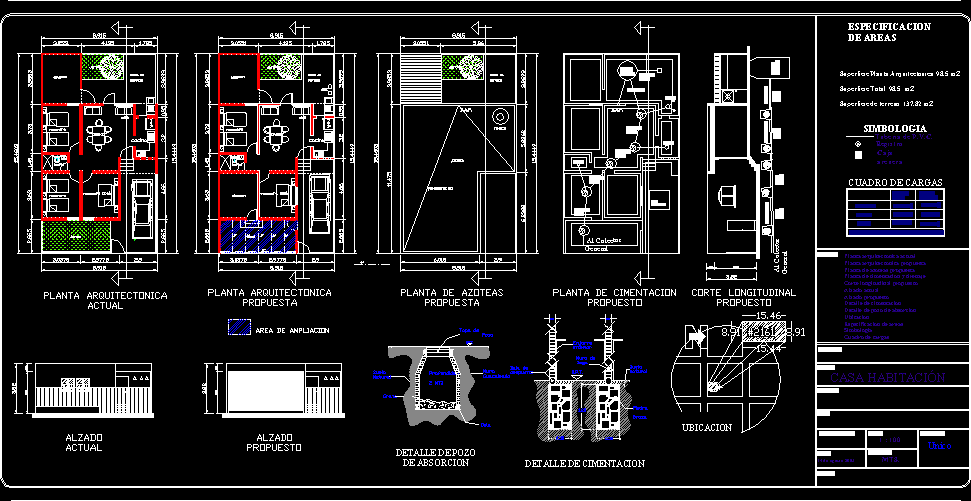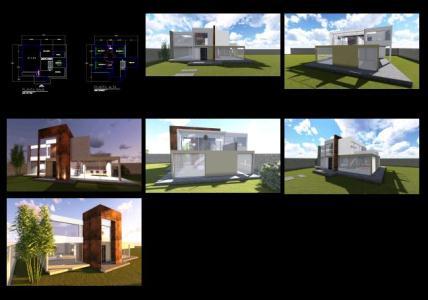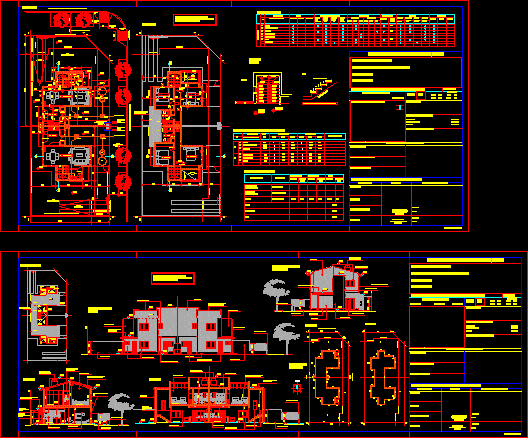Expansion Level House DWG Elevation for AutoCAD

Modest extension of a standard house, has original floor elevations of extension and information about proposed cuts square footage growth.
Drawing labels, details, and other text information extracted from the CAD file (Translated from Spanish):
ref., living room, kitchen, bathroom, garden, patio, service, bedroom, bedroom, storage, current architectural floor, proposed architectural plant, local, current elevation, gravel, natural, soil, location, detail of foundation , detail of well of absorption, dala de, rebar, dala, npt, lid of, depth, well, wall, guacaleado, braza, stone, enjarre, interior, wall, rope, house, current architectural plant architectural plant proposed plant of roofs proposed foundation and drainage plant longitudinal cut proposed current elevation proposed elevation foundation detail absorption well detail location specifications of symbology load chart, specification of areas, proposed elevation, proposed rooftop plant, proposed foundation plant, roof , bap, absorption well, demacia, to the general collector, ban, proposed longitudinal cut, tinaco, gas, expansion area
Raw text data extracted from CAD file:
| Language | Spanish |
| Drawing Type | Elevation |
| Category | House |
| Additional Screenshots |
 |
| File Type | dwg |
| Materials | Other |
| Measurement Units | Imperial |
| Footprint Area | |
| Building Features | Garden / Park, Deck / Patio |
| Tags | apartamento, apartment, appartement, aufenthalt, autocad, casa, chalet, dwelling unit, DWG, elevation, elevations, expansion, extension, floor, haus, house, information, Level, logement, maison, original, proposed, residên, residence, standard, unidade de moradia, villa, wohnung, wohnung einheit |








