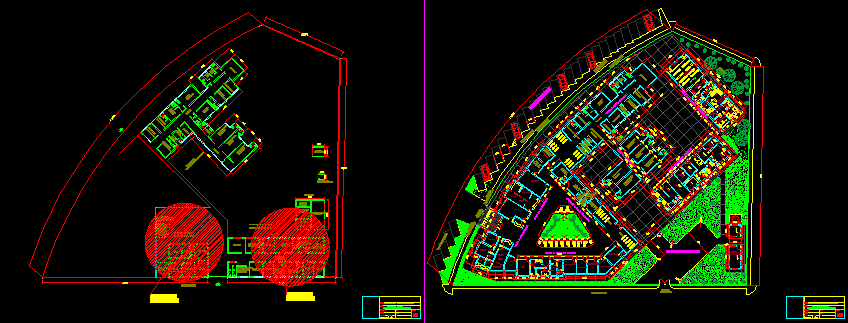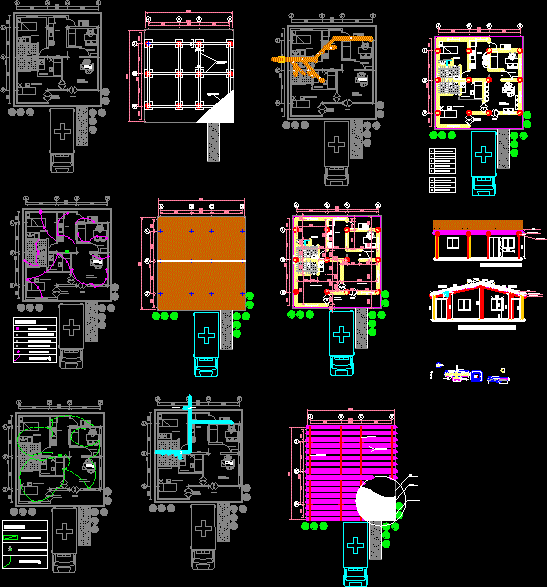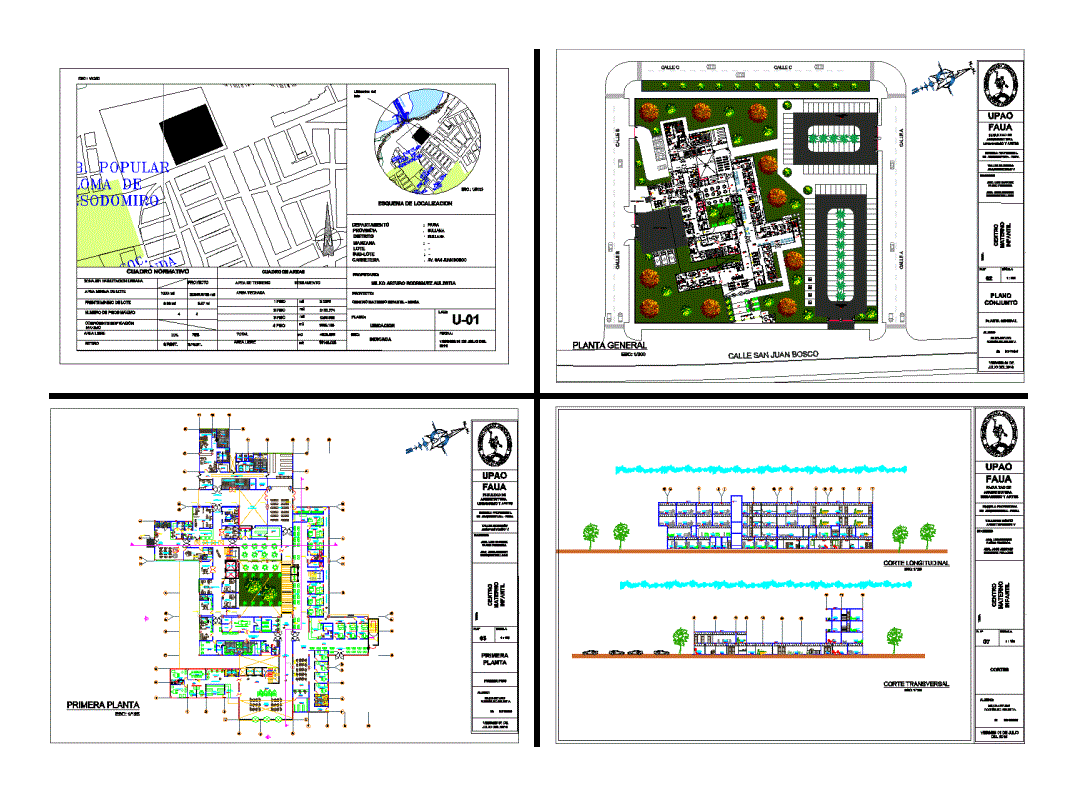Expansion And Remodeling Of Health Center DWG Plan for AutoCAD

GENERAL PLAN
Drawing labels, details, and other text information extracted from the CAD file (Translated from Spanish):
white, admission histories, electrogen group, emfermeria star, medical office, topico, warehouse, circulation corridor, pharmacy, nutrition, management, comprehensive health insurance, stage strategy, corridor, internment men, star de emferm., neonato, delivery room, operating room, sterilization, recovery room, dilatation room, arn., tbc program, triage office, dark room, vest., laborat., social assistance, computer, nutrition and. environmental sanitation, dental, waiting, oral rehydration unit, children internment, women internment, vest. muj., vest. man, office, architecture, mother and child center area, administrative area, outpatient area, room, room, medicine, adult and adult life, major, ss.hh. public, men, strategy of, and promotion of, health, adolescent, adminsitariva area, of nutrition and, veterinary, ss.hh. public, clinics, samples, patients, sterilization center, neonatology room, puerperium room, visits, ss.hh., female staff, male staff, cleaning, room, septic, work area, and equipment , reports, dining room, newspaper, room, kitchen, patio – laundry, ss.hh, residence, medical, hall, distribution, deposit, stage, multiple uses, floor terrazzo, ceramic floor, consult. doctor, consult attention child, consult of the woman, consult. of odont., rest room, ss.hh. personal muj., ss.hh. personal hom., box, ultrasound, refer. and counterref., pastry, pantry, general store, laundry, cadaveres, wake, sh, sanitation, environmental, cold chain, medicine store, closet, personnel, topical, triage, x-ray, laboratory, taking, process, samples, plates, reading, dressing, dark, command, file, admission, clinical histories, secretary, headquarters, accounting, logistics, booth, oxygen tank, pump house, cistern, elevated tank, attention, income, main, parking , improvement of health services, design:, district, distribution first floor, updated, province, sheet :, department, cad, scale :, project :, technical proposal, current situation, demolition and construction, emergency, parking – ambulance, disabled, administration unit, outpatient unit, diagnostic assistance unit, internment unit, surgical center unit, complementary services unit, general services unit, green area, and star
Raw text data extracted from CAD file:
| Language | Spanish |
| Drawing Type | Plan |
| Category | Hospital & Health Centres |
| Additional Screenshots |
 |
| File Type | dwg |
| Materials | Other |
| Measurement Units | Metric |
| Footprint Area | |
| Building Features | Garden / Park, Deck / Patio, Parking |
| Tags | autocad, center, CLINIC, DWG, expansion, general, health, health center, Hospital, medical center, plan, remodeling |








