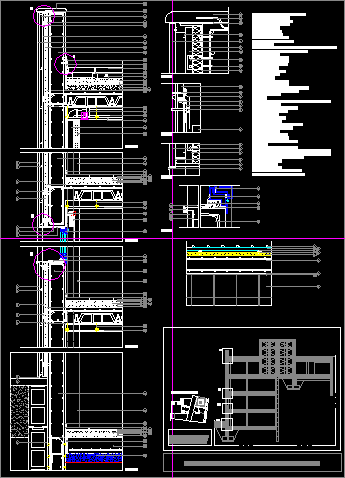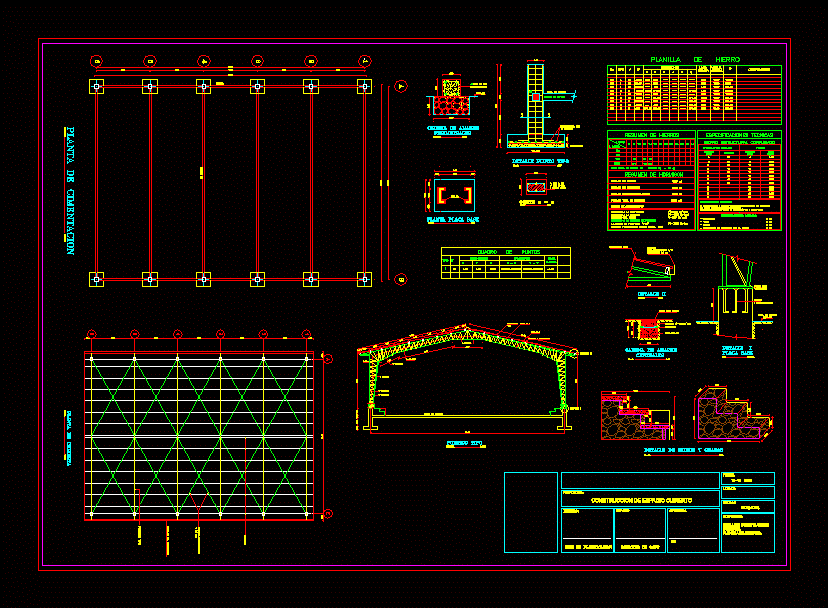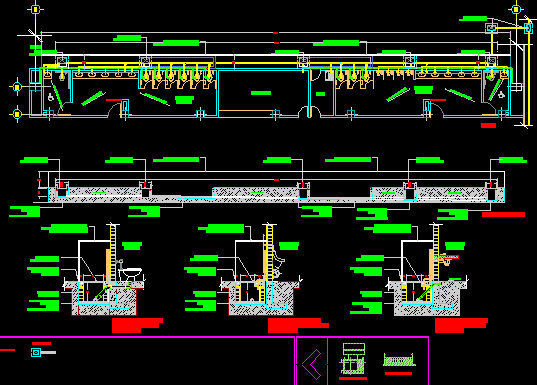Exposition And Office Building With Ventilated Facade DWG Block for AutoCAD

Exposition and offices building with ventilated facade of plates and passable roof of ceramic pavement on plots
Drawing labels, details, and other text information extracted from the CAD file (Translated from Spanish):
Ribbed sheet type egb profile shaped zf profile hollow square shaped profile lf fixing screw thermal insulation stone mason adhesive anchorage resisitente support. Profile sheet formed for protection of waterproof sheet sheet formed squeeze formation mechanical fixing waterproofing waterproofing ceramic tile bonding plots mortar protection separating layer elastic joint slope formation false fixation tacho plate false ceiling plasterboard drainage pipe flange clamping Downspeed double brick hollow around downspout ceramic skirting board elastic sealing ceramic tile heating cable concrete slab aluminum sheet profile formed for gutters stainless steel sheet fixing screw shutter venetian type profile shutter fixation stainless steel carpentry precerco trimmed plaster Gypsum board stainless steel sheet for carpentry gutter zinc sheet shaped for carpentry gutter gutter plate gutter concrete screed gravel layer expansion joint waterproofing Ground resistant support. Concrete wall, Administrative building building details, Plant location, detail, detail
Raw text data extracted from CAD file:
| Language | Spanish |
| Drawing Type | Block |
| Category | Construction Details & Systems |
| Additional Screenshots |
 |
| File Type | dwg |
| Materials | Aluminum, Concrete, Steel |
| Measurement Units | |
| Footprint Area | |
| Building Features | Car Parking Lot |
| Tags | autocad, block, building, ceramic, construction details section, cut construction details, DWG, facade, office, offices, passable, pavement, plates, roof, ventilated |








