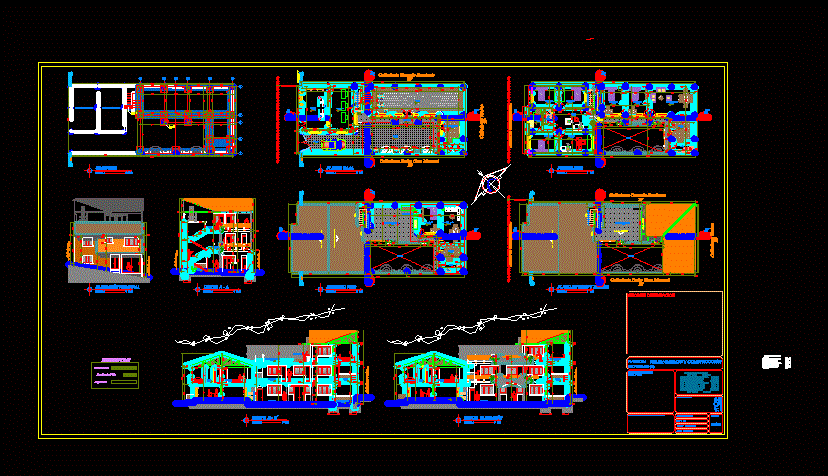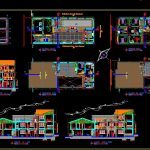Extension Housing / Project DWG Full Project for AutoCAD

Project Extension family housing with two and three levels.Plants sections
Drawing labels, details, and other text information extracted from the CAD file (Translated from Spanish):
romel shock quispe – adriana condori cruz, construction precarious ademoler, sketch of location, dining room, bathroom, bedroom, living room, kitchen, empty, references, survey, arq. willam moral guzman, survey and construction, designer, seal college of architects, h.a.m. potosi, stamp of approval, drawing of:, drawing: ….. eqv …., area: the delights, sheet, single, enlargement, cl., scale, first floor, second floor, site plan and ceilings , be – dining room, empty, living room, barbecue, service terrace, livin dining room, corridor, store, after store, slab and wall to be demolished to refunction, cutting elevation, living room, ground floor, adjoining pedro coro mamani, adjoining carmelo escalante , adjoining neighbor, lm, to the next corner, starting of bleachers, dimensions of footings according to calculation, foundations, … type of road rigid pavement …, … adjoining neighbor …, terrace, main elevation, study , existing construction, patio, … adjoining …, garage, canal, transmittal report :, drawing :, this is a transmittal based on romel shock ploterdwg.dwg., files :, root drawing :, romel shock ploterdwg.dwg , autocad color-dependent plot style table references :, the following files were excluded from the transmittal :, acad .fmp, the following files could not be located :, notes for distribution :, please copy these files to the autocad plot style table search directory. to this file or an equivalent before opening any drawings. all text styles with missing fonts are automatically set to this font.
Raw text data extracted from CAD file:
| Language | Spanish |
| Drawing Type | Full Project |
| Category | House |
| Additional Screenshots |
 |
| File Type | dwg |
| Materials | Other |
| Measurement Units | Imperial |
| Footprint Area | |
| Building Features | Deck / Patio, Garage |
| Tags | apartamento, apartment, appartement, aufenthalt, autocad, casa, chalet, dwelling unit, DWG, extension, Family, full, haus, house, Housing, logement, maison, Project, residên, residence, sections, unidade de moradia, villa, wohnung, wohnung einheit |








