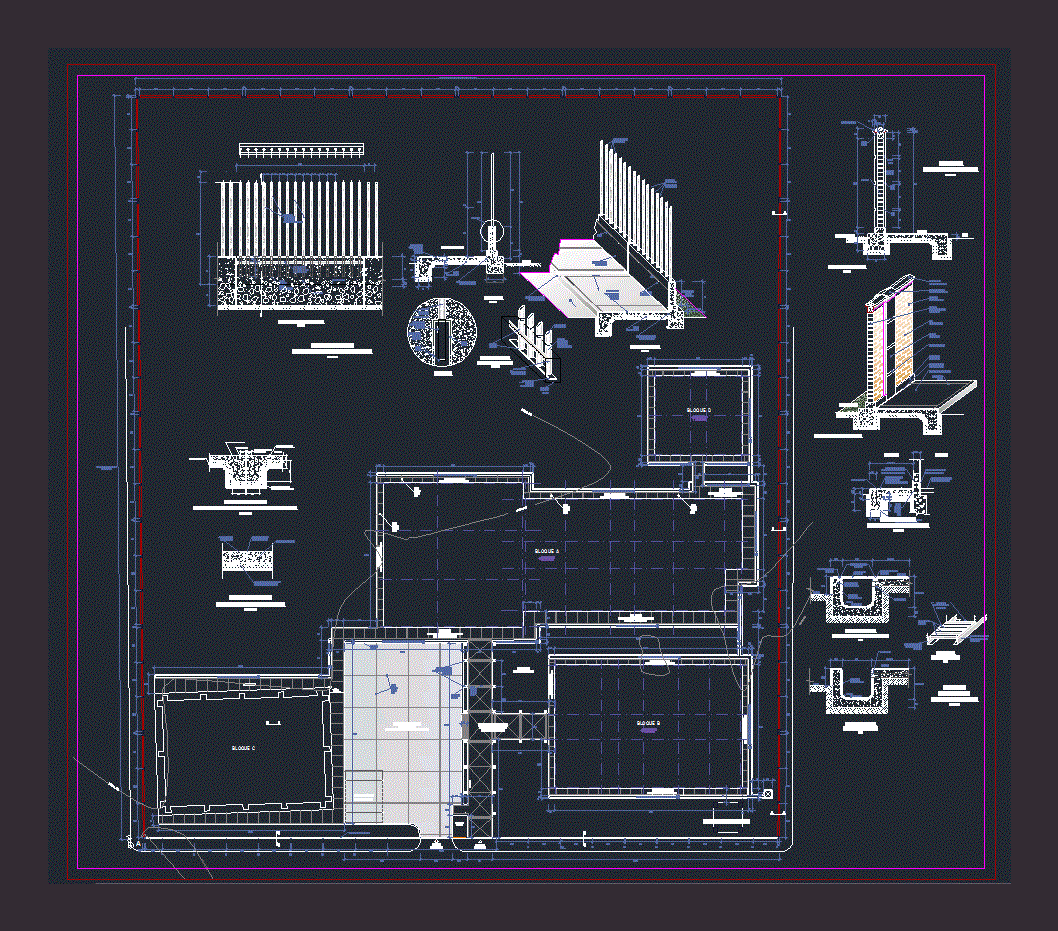Exterior Cladding DWG Detail for AutoCAD

Exterior Siding plane; Details of walls; sidewalks; etc.
Drawing labels, details, and other text information extracted from the CAD file (Translated from Spanish):
perimetral fence full m., fence, variable, variable, variable, variable, var., emptied in c., overcoming, sidewalk, control house, vehicular access, pedestrian access, existing, t. cist. t. high, sidewalk, tightened, ambulance, npt, npt, npt, perimeter sidewalk: polished polished, polished sidewalk polished bruised half polished, sidewalk polished polished bruà ± a half cane, rainwater drainage channel, parking rigid joint pavement: asphalt emulsion, tightened, block, perimetral fence full m., fence, channel, sidewalk, typical: with rounded steel grid mt, garden, variable, channel, sidewalk, typical: open rounded mt, garden, variable, sidewalk, axonometric, track, typical, mt rounded steel, Interior garden, details: perimeter wall full rounded mt, details: rain gutters rounded mt, variable, var., inside, Exterior, typical detail: meeting of sidewalks walls rounded mt, Interior garden, Exterior, esc, of armor esc, emptied in c., overcoming, exterior works: rounded perimeter trellis, of graphite bars., n.p.t, affirmed terrain, according soil study, tamped natural soil, polished polished cement, every mt, concrete, dilatation meeting, with asphalt seal, bruna, exterior works: rounded rigid paving, exterior works: of dilatacion board in sidewalks rounded mt
Raw text data extracted from CAD file:
| Language | Spanish |
| Drawing Type | Detail |
| Category | Construction Details & Systems |
| Additional Screenshots |
|
| File Type | dwg |
| Materials | Concrete, Steel |
| Measurement Units | |
| Footprint Area | |
| Building Features | Parking, Garden / Park |
| Tags | autocad, cladding, dach, dalle, DETAIL, details, DWG, escadas, escaliers, exterior, fences, lajes, mezanino, mezzanine, plane, platte, reservoir, roof, sidewalks, siding, slab, stair, telhado, toiture, treppe, walls |








