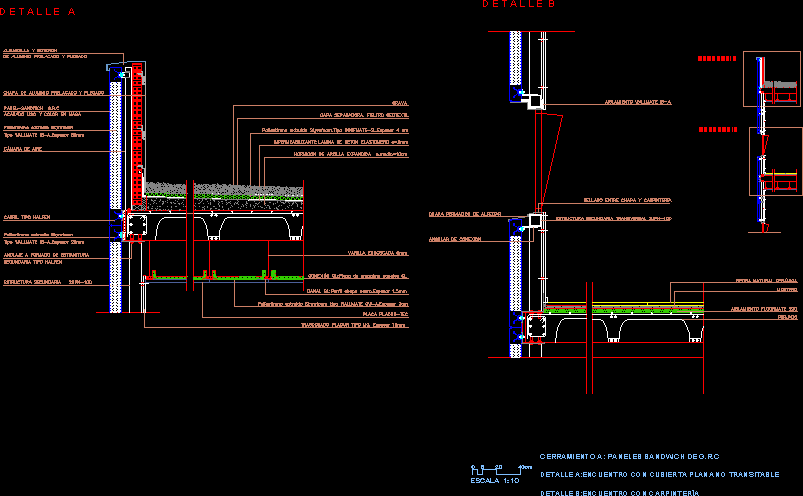External Closed With Sandwich Panels DWG Section for AutoCAD
ADVERTISEMENT

ADVERTISEMENT
External closed with sandwich panels G.R.C.- Carpentry and plane roof intersections
Drawing labels, details, and other text information extracted from the CAD file (Translated from Spanish):
Uralite group
Raw text data extracted from CAD file:
| Language | Spanish |
| Drawing Type | Section |
| Category | Construction Details & Systems |
| Additional Screenshots |
 |
| File Type | dwg |
| Materials | |
| Measurement Units | |
| Footprint Area | |
| Building Features | |
| Tags | adobe, autocad, bausystem, carpentry, closed, construction system, covintec, DWG, earth lightened, erde beleuchtet, external, intersections, losacero, panels, plane, plywood, roof, sandwich, section, sperrholz, stahlrahmen, steel framing, système de construction, terre s |








