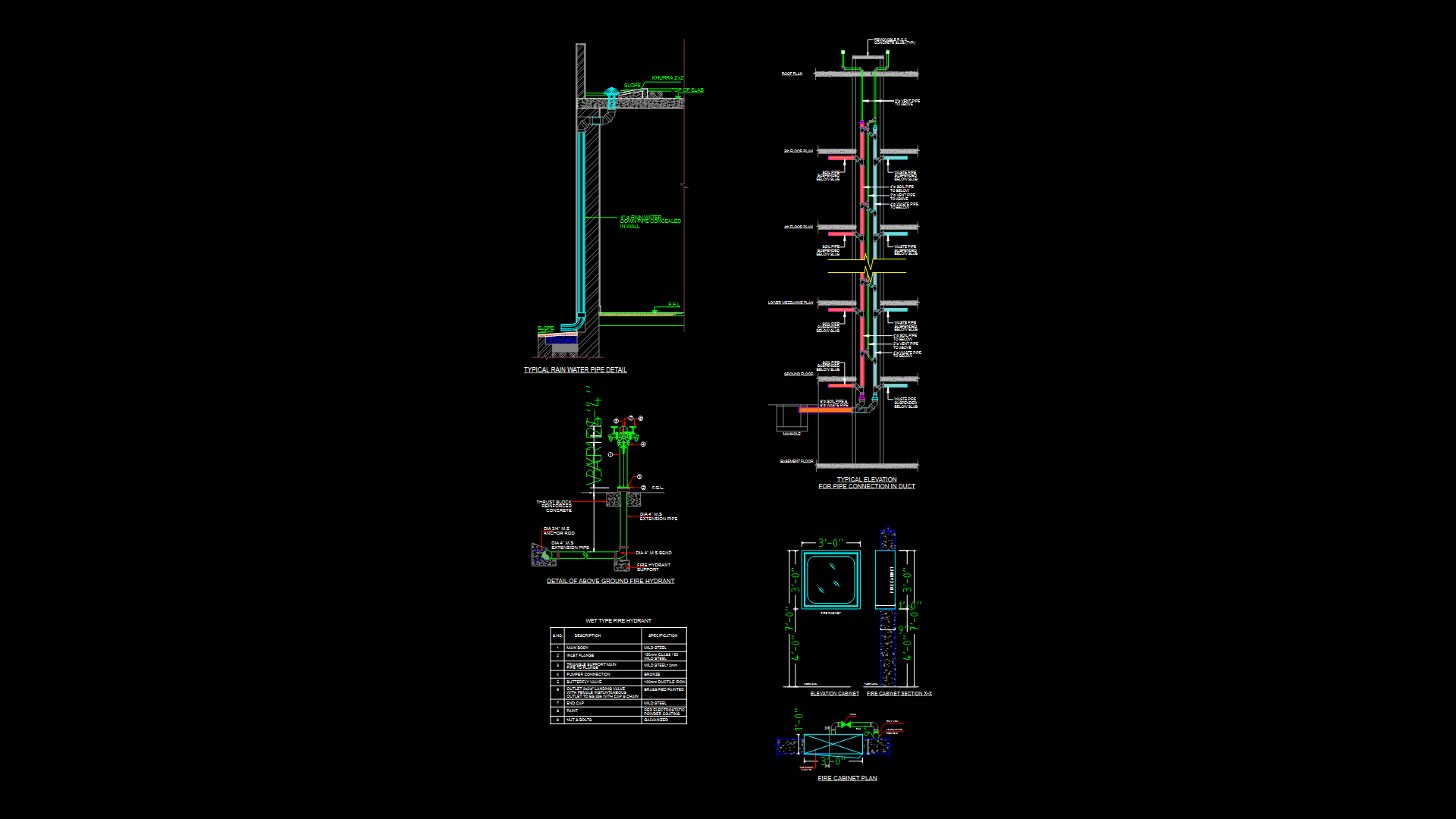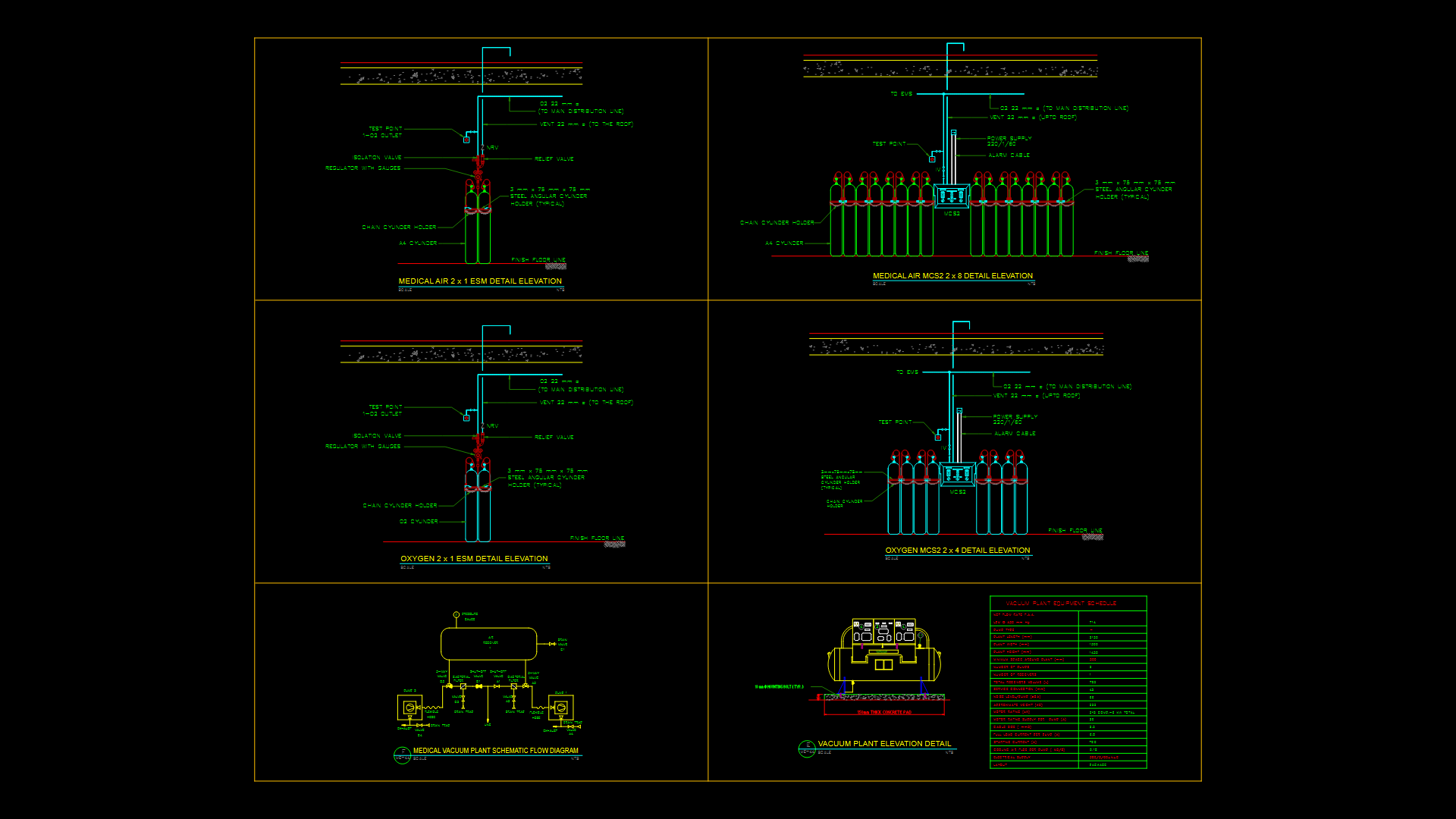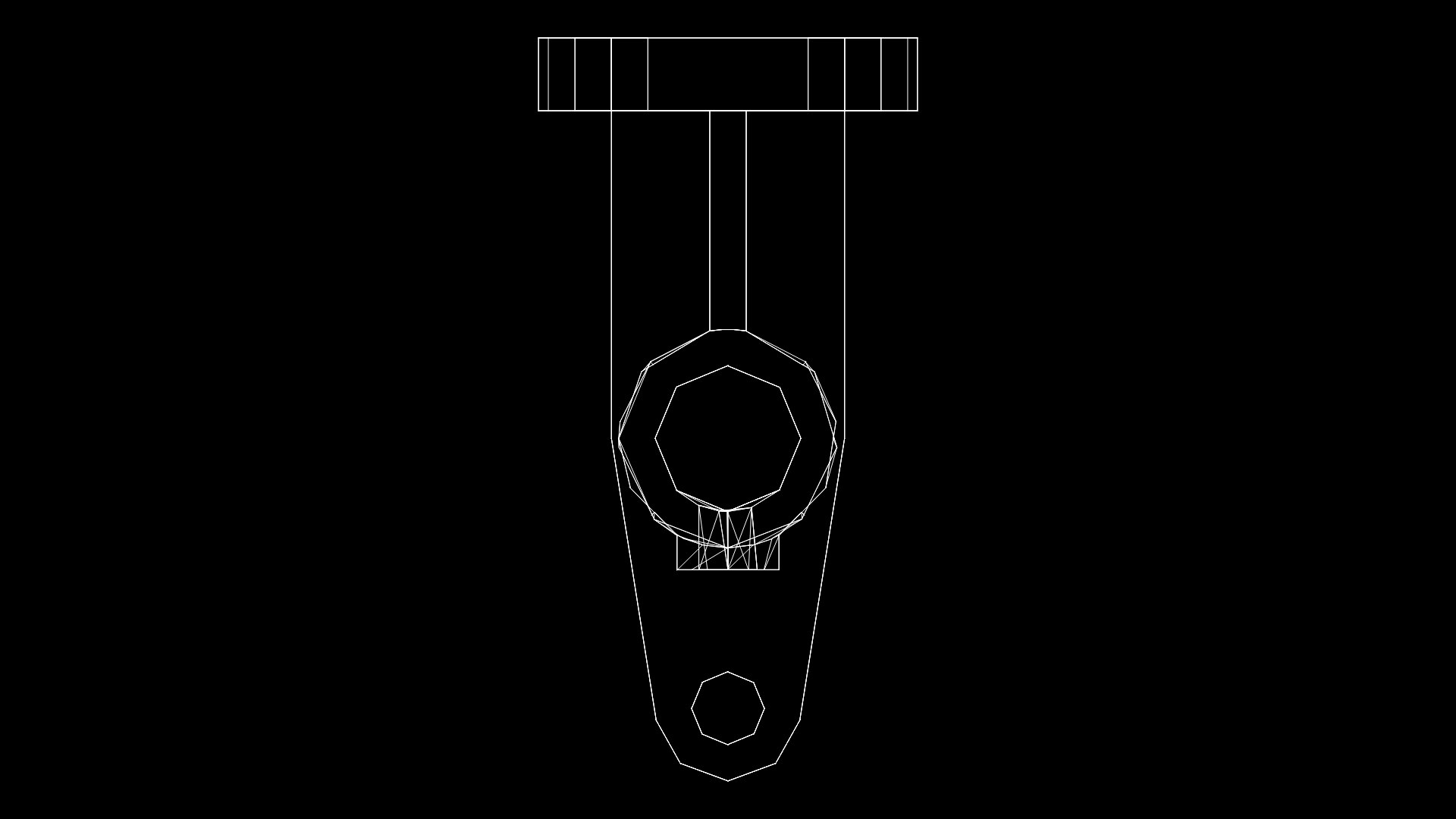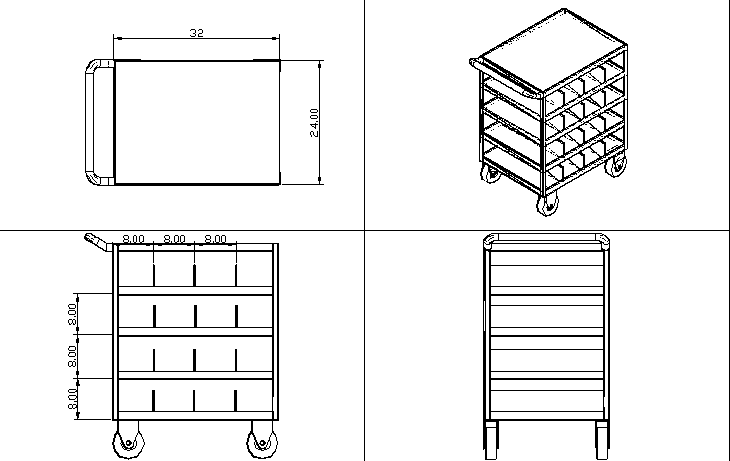Extinctor DWG Elevation for AutoCAD
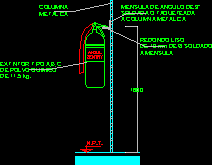
Elevation with measures and way of extinctor installation
Drawing labels, details, and other text information extracted from the CAD file (Translated from Spanish):
archive, review, key:, s.a. of c.v., design:, tels:, fax:, drawing:, d.f. c.p., quintana roo desp., cabbage. hippodrome, scale:, quotas, date:, approved, revised:, stage:, content, draft, fullfile engineering, approved for construction, jr.r., flova ingenieria integral s.a. of c.v., architectural plant, n.p.t., industrial packaging, they will read, ing., production director, director of operations, title, date, Location, approved, draft, drawing, date, esc:, rev., flat, industrial ship, draft, ing., managing Director, watering can, concrete benches washed pigment col. blue, concrete benches washed pigment col. blue, of chemical powder, fire extinguisher, kg., ansul, sentry, n.p.t., column, blockaded soldier, angle bracket, metal column, mm of soldier, round smooth, bracket, metal
Raw text data extracted from CAD file:
| Language | Spanish |
| Drawing Type | Elevation |
| Category | Mechanical, Electrical & Plumbing (MEP) |
| Additional Screenshots |
 |
| File Type | dwg |
| Materials | Concrete |
| Measurement Units | |
| Footprint Area | |
| Building Features | |
| Tags | autocad, DWG, einrichtungen, elevation, extinctor, facilities, gas, gesundheit, installation, l'approvisionnement en eau, la sant, le gaz, machine room, maquinas, maschinenrauminstallations, Measures, provision, wasser bestimmung, water |
