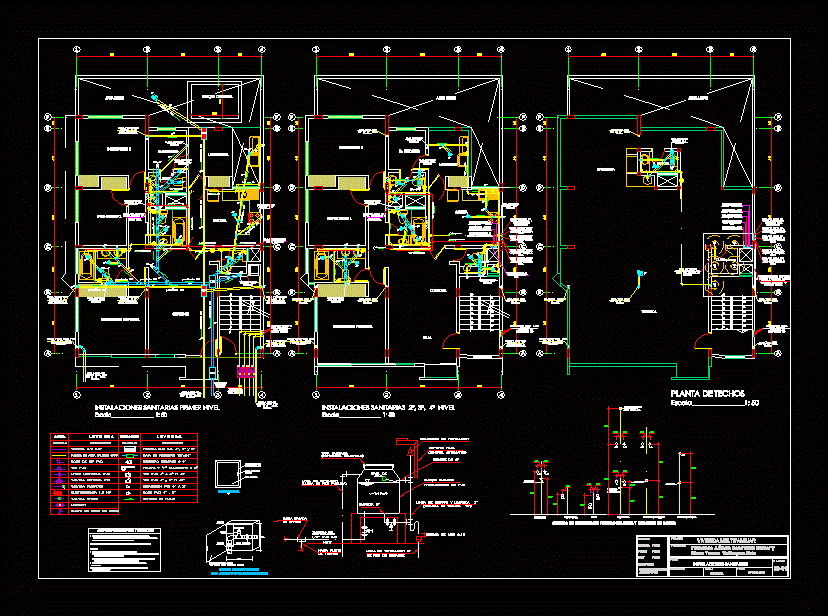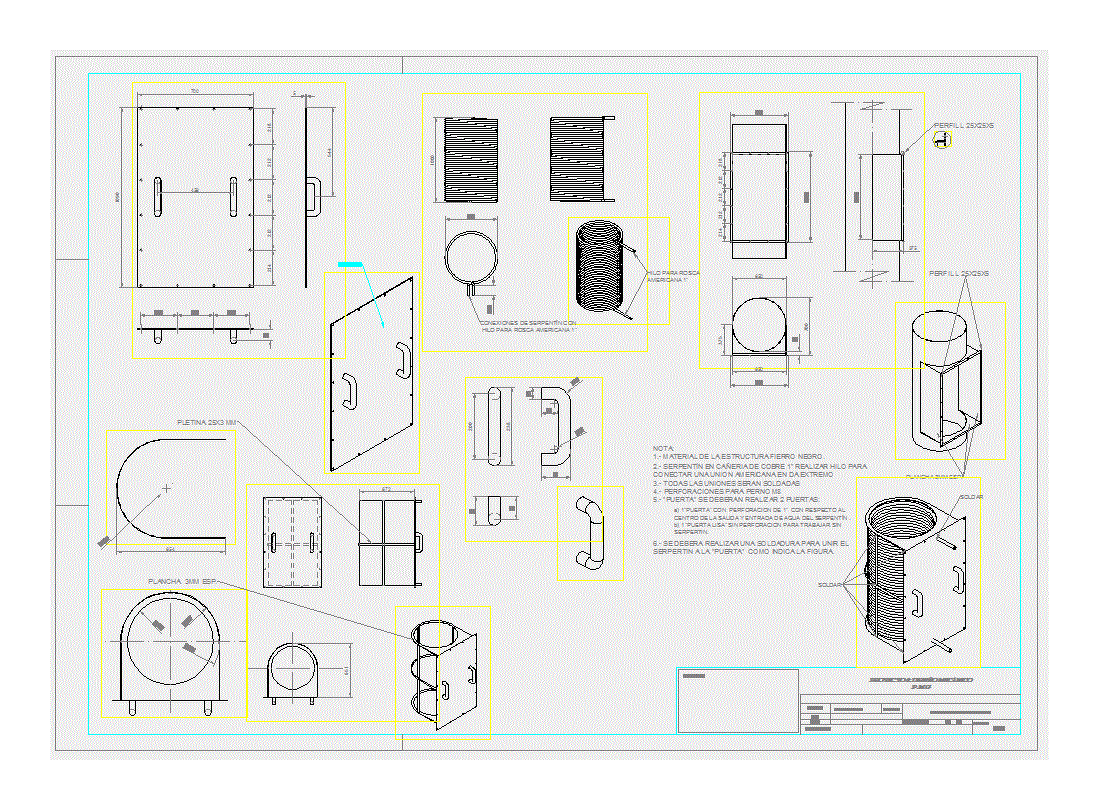Extreme Lift For 21 Passengers DWG Detail for AutoCAD

The detail and dimension of a hydraulic elevator is displayed. 1,600 kg with an effective capacity of 20 people with a speed of 1.5 m / sec
Drawing labels, details, and other text information extracted from the CAD file (Translated from Spanish):
race, Spiritv, by, Passenger elevator, Cube plant, Runby, shock absorber, Car base, Minimpo of anchorage, Anchors, Base of the machine, tractor, Deflector, pulley, Minimun height, rack, Channels, counterweight, Space, counterweight, Total height of, Pulleys, counterweight, shock absorber, the cabin, height of, The pulley, Protector of, Baffle pulley, Beams of the machine, Locking beams, Tractor pulley, Shock absorbers, counterweight, of the car, dampers, Cwt, Machine room on the lower level, Reinforced cube detail, cut, door, filling, Finished floor, Sardinel, Cradle of ancleje, By day, With minimum depth, Wall of concrete, Anchor cradles, Support plate, counterweight, Angle for support, By day with, Depth of minimo, Of the rail, Capacity for passengers, Overshoot, Of pit, For the cube, cut, counterweight, Tower palms, Join, Construction procedures iv, localization map:, Nte., grove, Cda. Sta. pink, Pereda, Mount sinai, Mount hermon, Montes stanovoi, Ural, Cda. Hills, Ural, Hills, Monte irazu, peak, Mountain range, Mount kamerun, Mount gamon, Monte grampians, Mountain range, The Andes, av., Gral. Garcia conde pigeons, Rosedal, Tabor, mountain, Sierra Gamon, Run, Kame, Cda. M., Street, Walk of the palms, Priv. From san isidro, wet, Mountain range, Priv., Street, Rosedal, Sierra candela, I love you, Muinura, Cda., patriotism, Priv., San Isidro, peripheral, Sierra noas, Wet saw, Barrel, Meadow, Mount tall, Celestial, Cda. Hills, Aesop, Elysian Fields, volcano, Upper acatlan, Faculty of studies, Meters, Tower palms, elevator, Anaya trejo andrea, Hydraulic elevators, The machine room of the elevators must be, Wide enough to allow inspection access, Maintenance with a minimum height of mts., The deck with a joist, Forklift truck., Metal mesh traces deployed heavy galvanized by immersion in hot gratin metal thickness total thickness, Support structure: side profile upn, Support: profile of equal wings of mm. Iron iron, Iron sheet on profile, Profile of equal wings of mm., Metal mesh traces deployed heavy galvanized by immersion in hot gratin metal thickness total thickness, Step detail, Embedded slab, Concrete slab, concrete wall, Rst., Rst., Faculty of higher education acatlan, Specification Notes:, Collaborating students:, Architects:, orientation:
Raw text data extracted from CAD file:
| Language | Spanish |
| Drawing Type | Detail |
| Category | Mechanical, Electrical & Plumbing (MEP) |
| Additional Screenshots |
 |
| File Type | dwg |
| Materials | Concrete |
| Measurement Units | |
| Footprint Area | |
| Building Features | Deck / Patio, Elevator, Car Parking Lot |
| Tags | autocad, capacity, DETAIL, dimension, displayed, DWG, einrichtungen, elevator, extreme, facilities, gas, gesundheit, hydraulic, kg, l'approvisionnement en eau, la sant, le gaz, lift, machine room, maquinas, maschinenrauminstallations, passengers, people, provision, wasser bestimmung, water |








