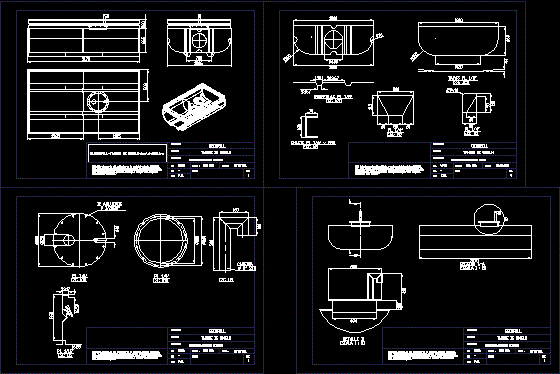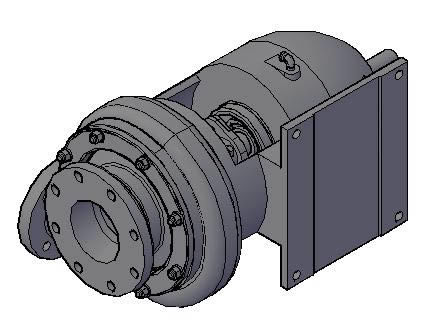Facade Section- Balcony Section – Tile Roof – Gutter Detail DWG Section for AutoCAD
ADVERTISEMENT

ADVERTISEMENT
Section building 3 levels and cellar- Union to general net of sewers
Drawing labels, details, and other text information extracted from the CAD file (Translated from Spanish):
isolation, Blind roller, Bard board, Asphaltic membrane, Sloped roof tile, Sticks, scale, Partial section, Plan no, promoter:, date, plane of, draft:, site:, reference, firm, gutter, wrought, Brick facing, Interior plastering of the chamber, Mortar of c.p., Metal railing, Wrought iron, Skirting board, pavement, Metal carpentry, Grip mortar, Metal railing, Wrought iron, Grip mortar, pavement, Skirting board, Mortar monolayer color, Stone socle, Hung on roof of p. Semi-tank, Drainage pipes, detail:, Of facade, Foundation slab, Connection box, General sewer system
Raw text data extracted from CAD file:
| Language | Spanish |
| Drawing Type | Section |
| Category | Construction Details & Systems |
| Additional Screenshots | |
| File Type | dwg |
| Materials | |
| Measurement Units | |
| Footprint Area | |
| Building Features | Car Parking Lot |
| Tags | autocad, balcony, building, cellar, construction details section, cut construction details, DETAIL, DWG, facade, general, gutter, levels, net, roof, section, sewers, tile, union |








