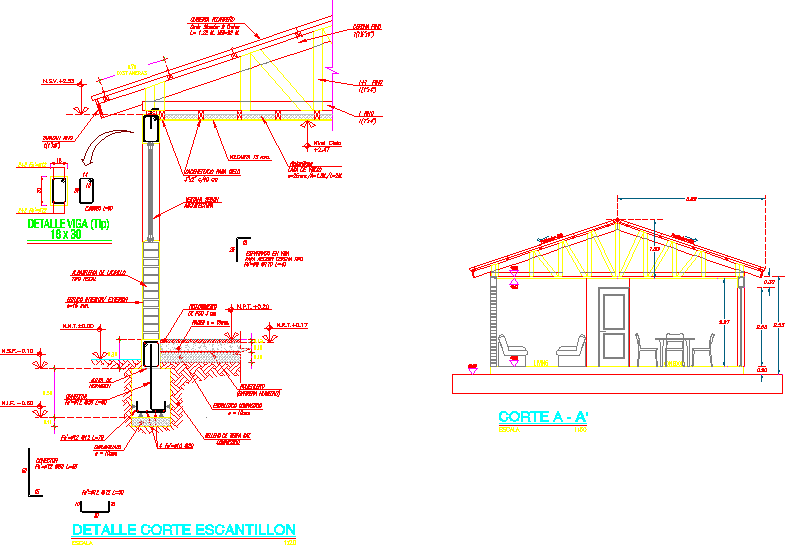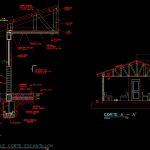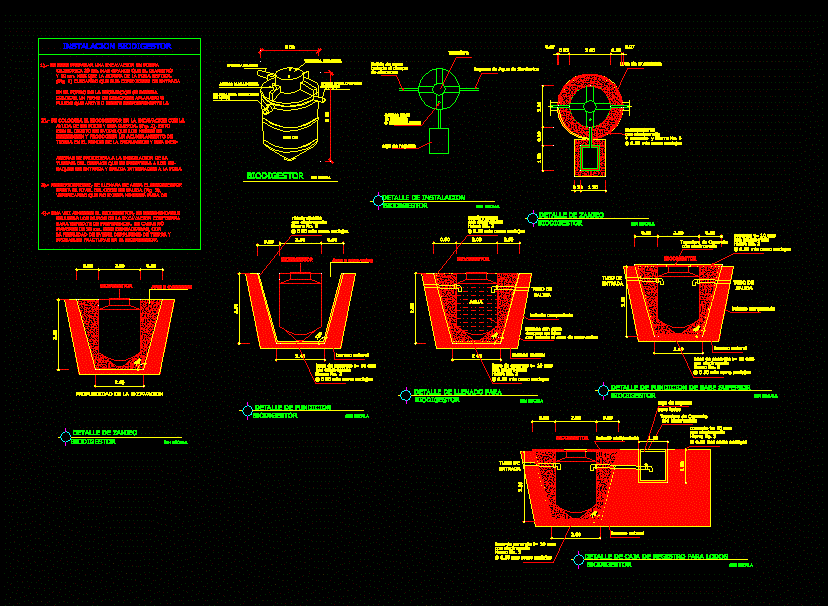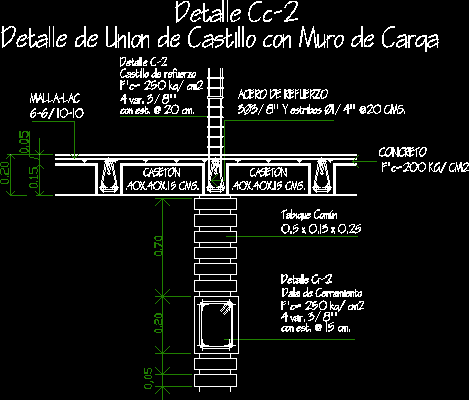Facade Section DWG Section for AutoCAD
ADVERTISEMENT

ADVERTISEMENT
Facade Section- pitched roof – gable roof
Drawing labels, details, and other text information extracted from the CAD file (Translated from Spanish):
costaneras, cut to ‘, scale, living room, dinning room, embossed, connector, board of, concrete, n.i.f., n.s.f., n.n.t., compacted, Nat land filling, n.p.t., n.r.t., radier, of floor cm., covering, stabilized compacted, polyethylene, sky level, n.s.v., cadeneteado for heaven, volcanite mm., tax rate, brick masonry, architecture, window according to, beam detail, pine truss, Pine tree, Pine tree, costaneras, pizarreño cover, wave standard waves, m. m., pine cover, aislanglass, vidal wool, scale, detail cut scantillon, mm., exterior stucco, to receive truss type, stud on beam, pending, connector
Raw text data extracted from CAD file:
| Language | Spanish |
| Drawing Type | Section |
| Category | Construction Details & Systems |
| Additional Screenshots |
 |
| File Type | dwg |
| Materials | Concrete, Glass, Masonry |
| Measurement Units | |
| Footprint Area | |
| Building Features | |
| Tags | autocad, construction details section, cut construction details, DWG, facade, gable, pitched, roof, section |








