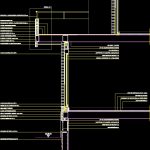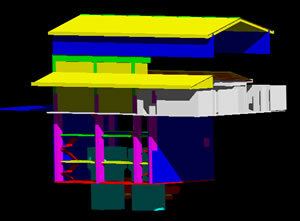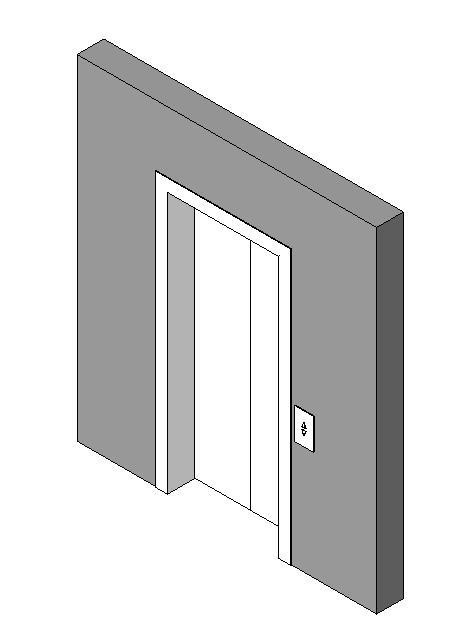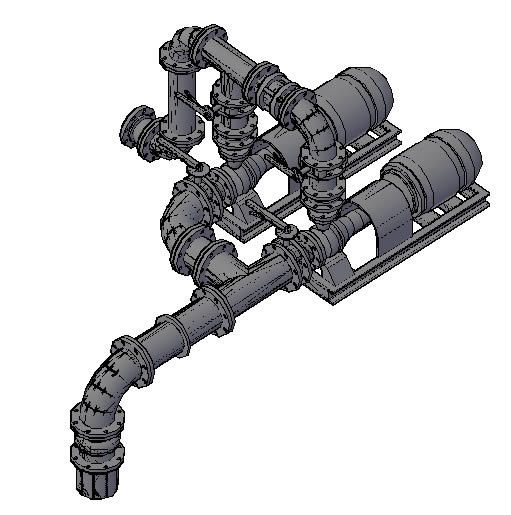Facade Section DWG Section for AutoCAD

From fundations to roof
Drawing labels, details, and other text information extracted from the CAD file (Translated from Spanish):
prestressed concrete lintel, blind box, lacquered aluminum carpentry color, colorless glass climalit, self-locking gradermetic blind, steam barrier, concrete for earrings, waterproofing sheet, gripping mortar, Catalan tile, thermal isolation, monolayer mortar, hollow brick of cm, hook for finishing according to plan, hollow brick of cm, false ceiling of aluminum slats, solid brick caravista, painted plaster, hook for finishing according to plan, hollow brick of cm, false ceiling of aluminum slats, waterproofing sheet, hollow brick of cm, monolayer mortar, gripping mortar, waterproofing sheet, terrace pavement: cooked clay cm, monolayer mortar, Handrail: stainless steel tube mm, solid brick caravista, prestressed concrete lintel, blind box, lacquered aluminum carpentry color, colorless glass climalit, self-locking gradermetic blind, painted plaster, crushed gravel layer, gripping mortar, terrazzo socket, medium grain terrazzo pavement, crushed gravel layer, gripping mortar, rustic stoneware socket, waterproofing membrane, rustic stoneware pavement cm, prestressed concrete lintel, lacquered aluminum carpentry color, colorless glass climalit, security fence, Reinforced concrete wall according to plan, concrete slab with electrowelded mesh in, compacted bowling, natural terrain, natural stone cladding, cleaning concrete, zapata run according to plan, waterproofing membrane, hollow brick of cm, natural stone cladding, reinforced concrete beam according to plan, waterproofing sheet, thermal isolation, natural stone flashing, solid brick caravista, cover not passable, detail
Raw text data extracted from CAD file:
| Language | Spanish |
| Drawing Type | Section |
| Category | Construction Details & Systems |
| Additional Screenshots |
 |
| File Type | dwg |
| Materials | Aluminum, Concrete, Glass, Steel |
| Measurement Units | |
| Footprint Area | |
| Building Features | |
| Tags | autocad, construction details section, cut construction details, DWG, facade, fundations, roof, section |








