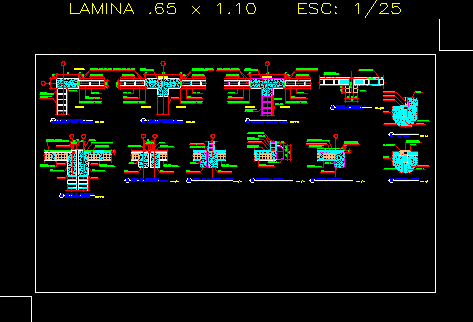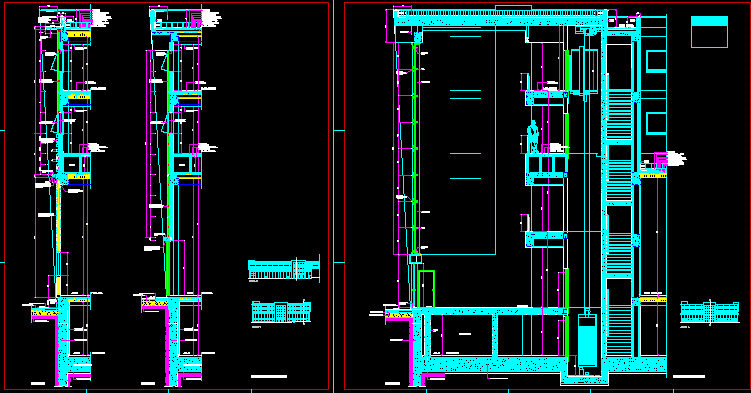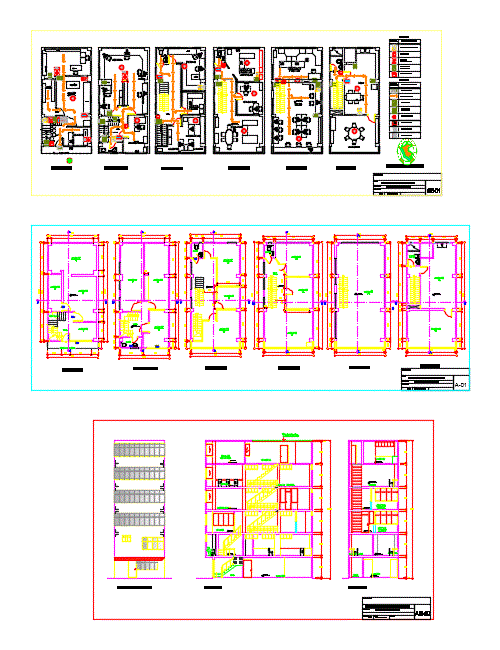Facade Sections – Details DWG Section for AutoCAD
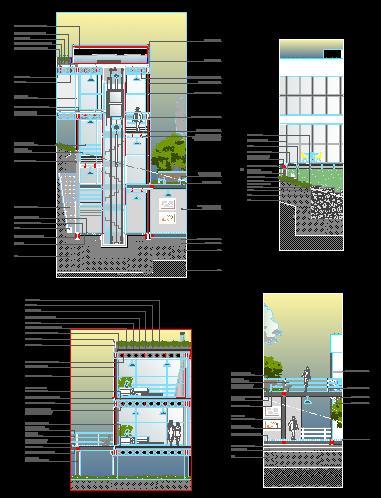
Hidraulic Elevator – Facade Sections – Details – Metalic Structure – Details
Drawing labels, details, and other text information extracted from the CAD file (Translated from Portuguese):
living room fireplace, living room, metal beam profile, metallic pillar welded profile ref:, floor wooden decking reforestation, multilaminated glass, tarucel, aluminum profile, metal structure, high density neoprene shock absorber, silicone, ruin, ground, aluminum hinge, floor wooden decking reforestation, ground, compacted soil, granular base layer, metal beam profile, metallic pillar welded profile ref:, metal gutter for rainwater drainage, securing screw, handrail in lacquered wood cm, concrete curtain with gray paint, ground, glass skin glazing type, welded metal sheet, wooden step, spot lighting, gray metallic profile, handrail in lacquered wood cm, gray metallic profile, floor wooden decking reforestation, securing screw, metal beam profile, metallic pillar welded profile ref:, laminated glass, metal structure graphite, metal fixing rod for plaster, shear connector, low-walled plasterboard lining for passage of electrical wiring piping, laminated wood flooring, metal beam profile, concrete plate, prestressed alveolar slab, metal algose, roof slab, rolled pebble, layer of earth, mechanical protection mortar, thermal protection, waterproofing asphalt, slab adjustment mortar, reservoir, floor wooden decking reforestation, securing screw, laminated glass, metal structure graphite, metal fixing rod for plaster, low-walled plasterboard lining for passage of electrical wiring piping, laminated wood flooring, metal beam profile, concrete plate, metal algose, impermeable cover slab, rolled pebble, layer of earth, mechanical protection mortar, thermal protection, waterproofing asphalt, slab adjustment mortar, metallic pillar welded profile ref:, concrete containment, drain, granular base layer, ground, shear connector, prestressed alveolar slab, handrail in lacquered wood cm, gray metallic profile, curtain with gray paint, ground, compacted soil, granular base layer, ground, underfloor, metal beam profile, mortar, porcelain floor
Raw text data extracted from CAD file:
| Language | Portuguese |
| Drawing Type | Section |
| Category | Construction Details & Systems |
| Additional Screenshots |
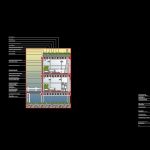 |
| File Type | dwg |
| Materials | Aluminum, Concrete, Glass, Wood |
| Measurement Units | |
| Footprint Area | |
| Building Features | Fireplace, Deck / Patio, Elevator |
| Tags | autocad, construction details section, cut construction details, details, DWG, elevator, facade, hidraulic, metalic, section, sections, structure |



