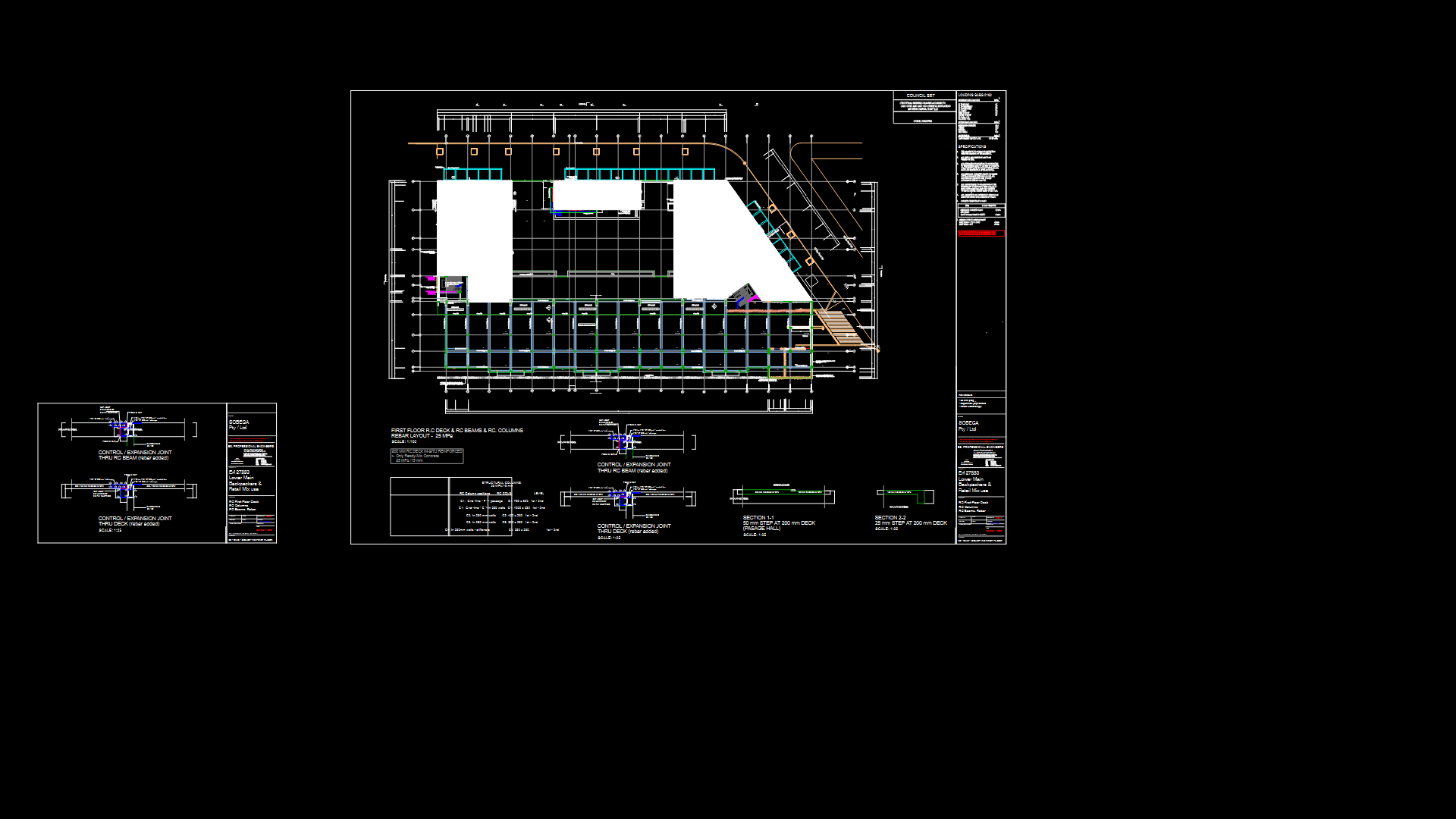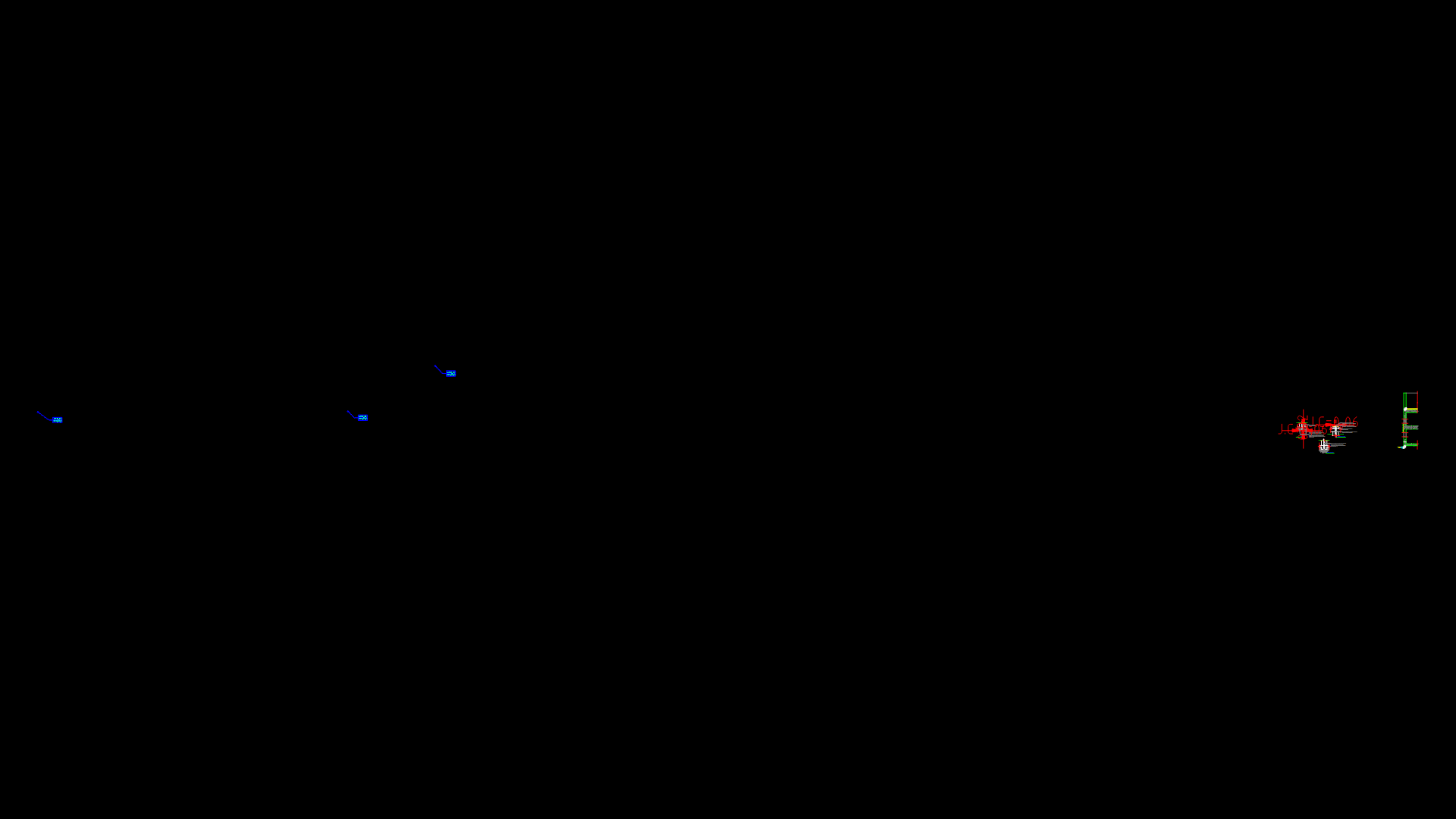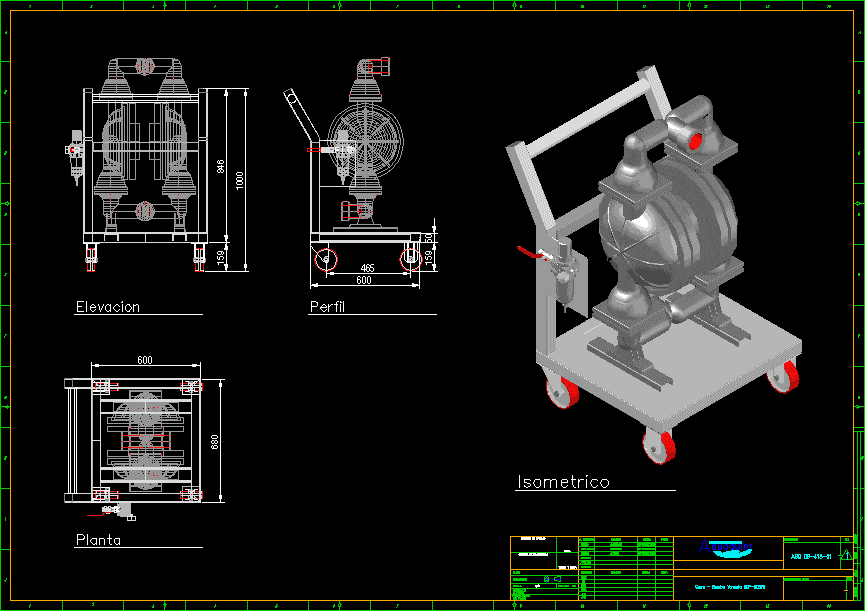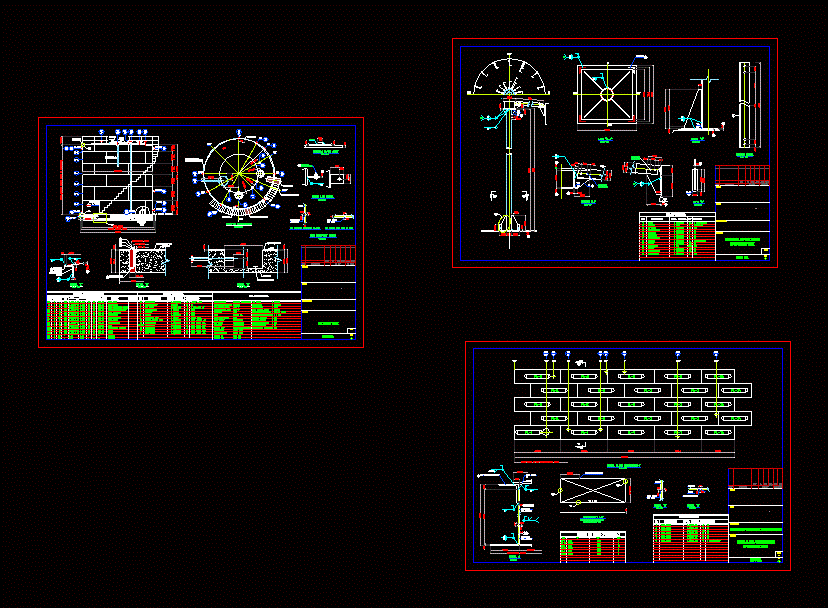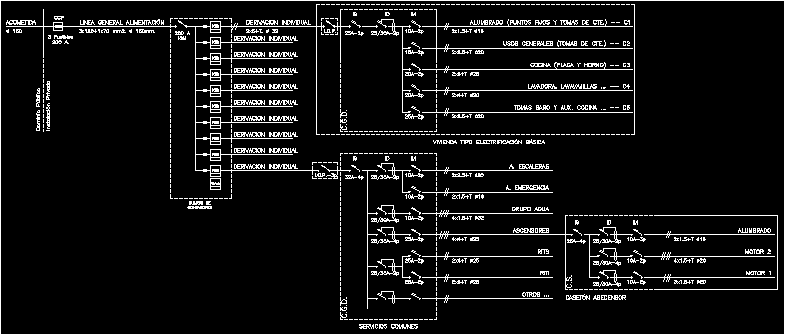Facade’s Section DWG Section for AutoCAD

Facade’s section building with all specifications for finishes floors etc. and details
Drawing labels, details, and other text information extracted from the CAD file (Translated from Spanish):
npt., parking lot, vest., bedroom, la salle university, matter., project coordinator., draft., student., Mexican school of architecture, construction, ground., name of the plane., scale, delivery, Location., nomenclature:, owner., apartments in acapulco, emad, graphic design communication, date, living room, dimensions, qualification, north, symbology, Specifications, schematic cut, schematic plant, cms, diagonal bars, top cord, lower cord, thick steel plate, Concrete column anchoring esp., pija cm, nut, dome, node, dome, pija cm, neoprene gasket, chain of concrete reinforced with var. its T., thick annealing red brick wall seated with mortar, roof lobby, stuck with mortar to give slope, imperlasa waterproofing layers with intermediate finishing membrane with green two-hand reflective paint., of tezontle, Gutter for rainwater of galvanized sheet lime. of with lowering lid, of cms., reinforced concrete column with rod estr. dim., diagonal bars, top cord, lower cord, thick steel plate, Concrete column anchoring esp., pija cm, nut, dome, node, dome, pija cm, neoprene gasket, reinforced concrete column with rod estr. dim., n.p.t., n.p.t., motor lobby, Gutter for rainwater of galvanized sheet lime. of with lowering lid, diagonal bars, top cord, lower cord, node, cto. wash, granite tile model polished imperial brown shone of seated with mixture of prop. with integrated gray cement grout base bone joint, cms angle anchor plate. of depth., round hollow tube of diam. ced with two hands of first color duranodick, cto. wash, cto. wash, cto. wash, cto. wash, cto. wash, basement est., basement est., Foundation basement, pending, luminary, Foundation basement, pending, diagonal bars, top cord, lower cord, node, n.p.t., motor lobby, pending, pending, ground for garden, prefabricated planter gray concrete base with white marble aggregate finish exposed grain., pit, facilities pipeline, pending, counter-barrage of reinforced concrete armed with rods of, Poor concrete stencil from under league bindings, die of reinforced concrete armed with rods to receive column piles of friction., firm concrete with rod, concrete compression, concrete polished finish, electrowelded, double column is welded with concrete coating, license plate, losacero caliber section of similar imsa, slab foundation basement of steel thick, slab foundation concrete reinforced concrete, reinforced concrete girder with rods estr. height esp., duckling real estate developer, arq raul vazquez, arq susana garcia, interlomas, I walk alone, north, symbology, Specifications, sketch location, built area sketch, cms, court facade, ing. j. l. Lion, galvan cross jesus antonio, development constr. of projects vi, apartment building in acapulco, Axes dimensions, Dimensions cloths, indicates finished floor level, check axes dimensions in architectural plans., annotations in cen
Raw text data extracted from CAD file:
| Language | Spanish |
| Drawing Type | Section |
| Category | Construction Details & Systems |
| Additional Screenshots |
 |
| File Type | dwg |
| Materials | Concrete, Steel |
| Measurement Units | |
| Footprint Area | |
| Building Features | Parking, Garden / Park |
| Tags | autocad, building, construction details section, cut construction details, details, DWG, facade, finishes, floors, section, specifications |
