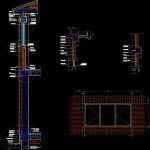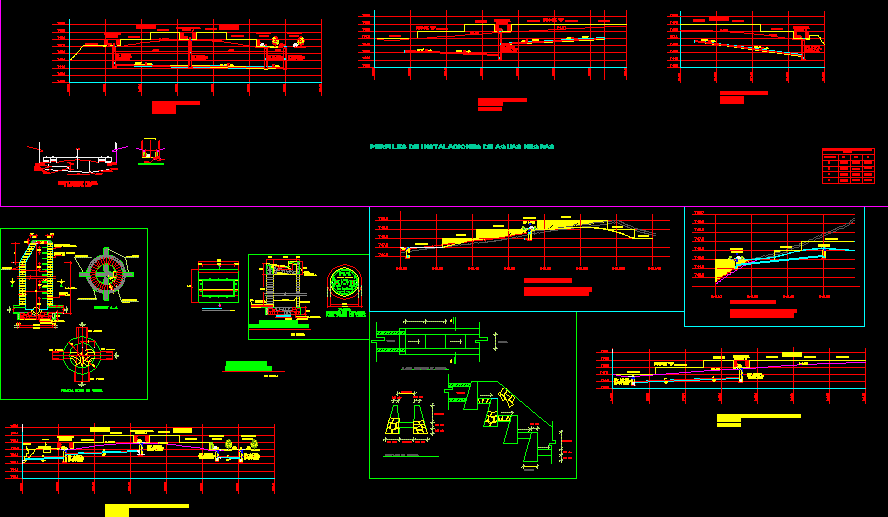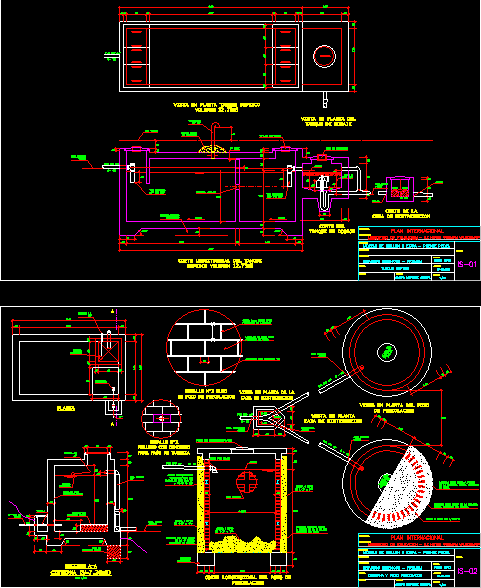Face Brick Details DWG Section for AutoCAD

Face Brick Details – Sections –
Drawing labels, details, and other text information extracted from the CAD file (Translated from Spanish):
dimensions in mm, section, anti-humidity barrier in, blind box, with insulation, manhole cover, angular support, plaster, l.h.s., plastered, isolation, glass with camera, aluminum carpentry, blind guide, aluminum horizontal brick, scale, dimensions in cm., angular support, of the fabric, foot l.c.v., palau, goteron, edge wedge, l.c.v. palau, isolation, negative armor, insulation band, plaster, Ceramic vault, forged half-jointed, palau, foot l.c.v., plaster, l.h.s., plastered, isolation, dimensions in cm., scale, sloping roof with foot eave, roof tile palau, eave zuncho, gripping mortar, l.h.d., partition walls, of l.h.d., palomeros, rasillon between, cast mesh, to edge, sand bed, insulation band, gripping mortar, perimeter belt, plaster, Ceramic vault, forged half-jointed, plaster, l.h.s., isolation, plastered, palau, foot l.c.v., skirting, flooring, scale, intermediate forging, dimensions in cm., palau, plating l.c.v., dimensions in cm., inner pillar, scale, plating l.c.v., palau, foot l.c.v., porex mm., plastered, isolation, l.h.s., plaster, concrete support, plaster, l.h.s., isolation, concrete support, porex mm., plastered, palau, foot l.c.v., palau, plating l.c.v., dimensions in cm., scale, corner pillar, dimensions in cm., aluminum artificial stone, scale, interior finish, glass with camera, aluminum carpentry, foot l.c.v., palau, plastered, isolation, stone sill, artificial, l.h.s., plaster, blind guide, l.c.v. palau, sardinel, foot l.c.v., palau, plastered, isolation, blind guide, angular support, of the sardinel, sardinel wood, scale, dimensions in cm., angular support, l.h.s., plaster, wood carpentry, glass with camera, blind box, with insulation, manhole cover, aluminum carpentry, glass with camera, blind guide, aluminum sardinel, scale, dimensions in cm., l.c.v. palau, sardinel, angular support, of the sardinel, foot l.c.v., palau, plastered, isolation, angular support, l.h.s., plaster, blind box, with insulation, manhole cover, corner pillar, detail, dimensions in meters, scale, indoor pillar, detail, dimensions in meters, scale, lintel rig, detail, dimensions in meters, scale, dimensions in meters, scale, corner pillar, local, insulation expansion joint, not heated, of plaster cm, thermal insulation, plaster trim, smooth paint color, quote from l.m.p. seen with fritted joints, polyurethane foam, sill armed artificial stone, aluminum plate with blind guide, lacquered aluminum carpentry with double glazing thickness mm dehydrated air chamber thick mm, manhole cover, plaster plaster smooth paint, tabicón l.h.d., plaster plaster smooth paint, polyurethane foam, forged flight, chemical anchor, angular support galvanized steel, l.m. seen with fritted joints, aluminum plate with blind guide, l.c.v palau sardinel with round reinforcements cm, drip, insulation band, Polyurethane foam, quote from l.m.p. seen with fritted joints, lacquered aluminum carpentry with double glazing thickness mm dehydrated air chamber thick mm, thermal insulation for capialzado, angular metal support, tabicón l.h.d., aluminum louvre blinds, sheet of oxiasfalto, quote from l.m.p. seen with fritted joints, angular support galvanized steel, stone plinth cm, pavement with lateral sealing, gripping mortar, concrete base with lower mesh, forged flight, polyethylene sheet, reinforced concrete support, lacquered aluminum carpentry with double glazing thickness mm dehydrated air chamber thick mm, quote from l.m.p. seen with fritted joints, polyurethane foam, tabicón l.h.d., aluminum plate with blind guide, sill armed artificial stone, plaster plaster smooth paint, forged flown, angular support galvanized steel, reinforced concrete support, quote from l.m.p. seen with fritted joints, polyurethane foam, tabicón l.h.d., plaster plaster smooth paint, forged flown, capialized lintel, scale, dimensions in meters, aluminum artificial stone, scale, dimensions in meters, step by forged, scale, dimensions in meters, enclosure with pavement, scale, detail, step by gap by pillar, general section:
Raw text data extracted from CAD file:
| Language | Spanish |
| Drawing Type | Section |
| Category | Construction Details & Systems |
| Additional Screenshots |
 |
| File Type | dwg |
| Materials | Aluminum, Concrete, Glass, Steel, Wood |
| Measurement Units | |
| Footprint Area | |
| Building Features | |
| Tags | autocad, brick, dach, dalle, details, DWG, escadas, escaliers, face, lajes, mezanino, mezzanine, platte, reservoir, roof, section, sections, slab, stair, telhado, toiture, treppe |








