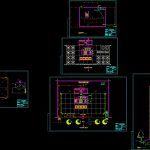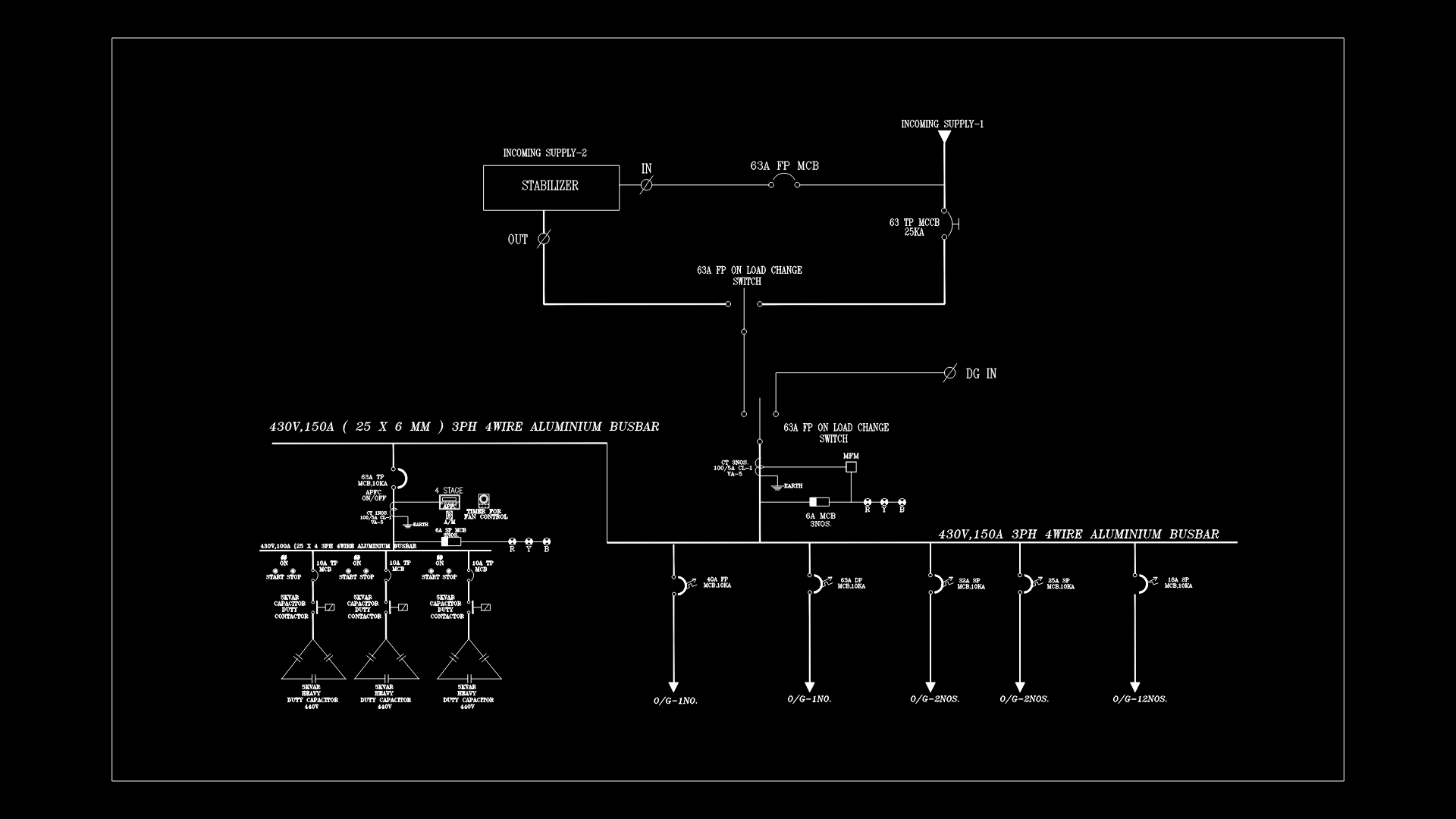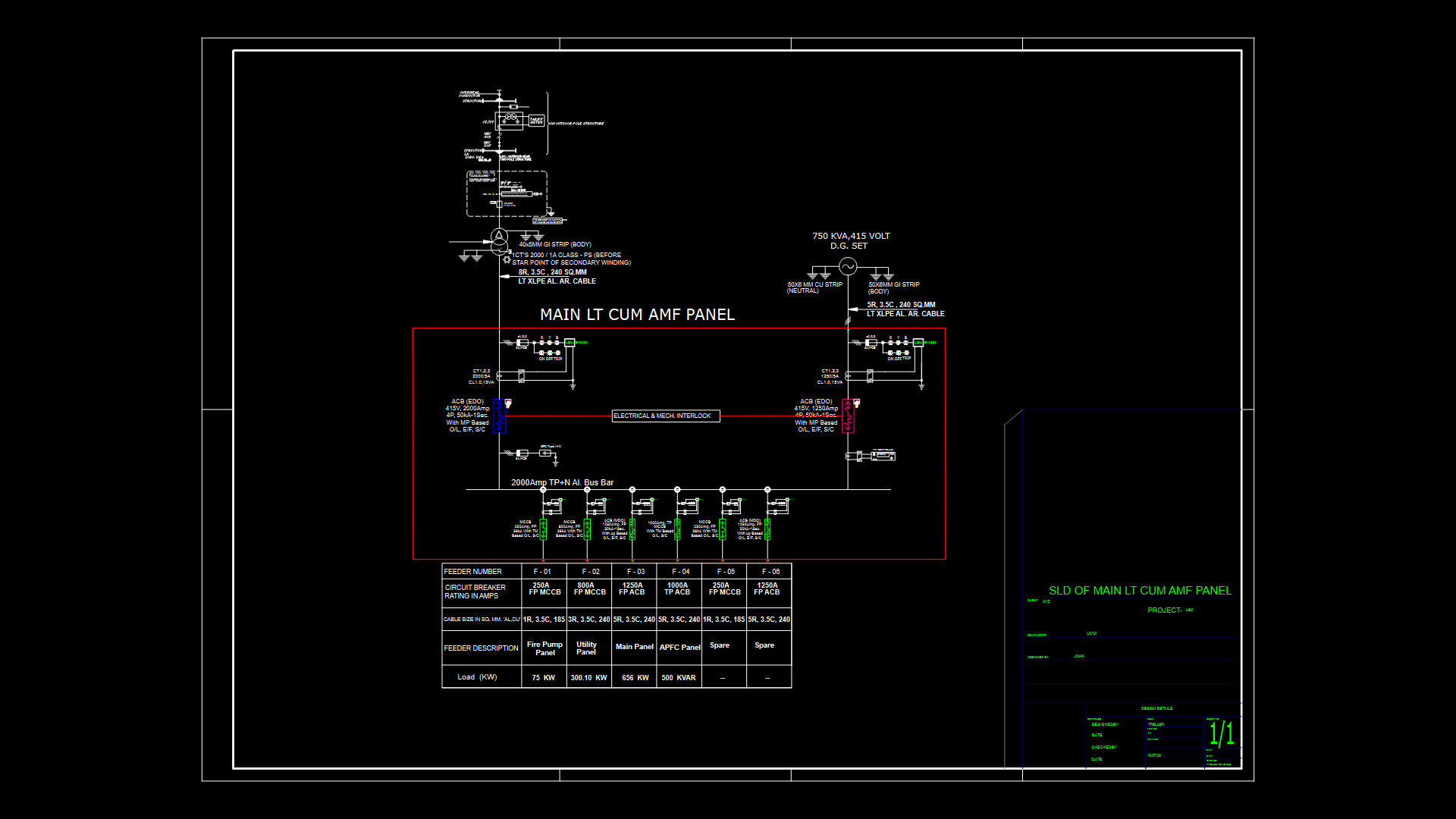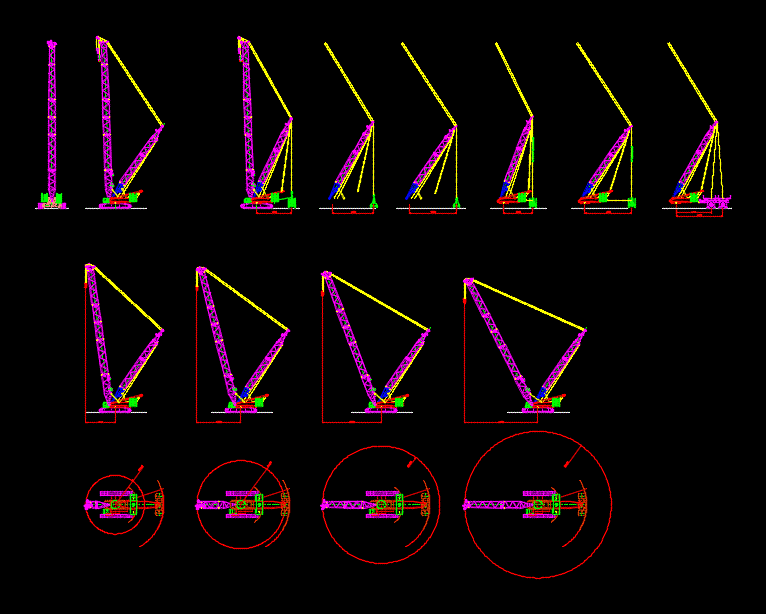Facilities 2 DWG Block for AutoCAD

This is the plumbing of a building of 10 floors.
Drawing labels, details, and other text information extracted from the CAD file (Translated from Spanish):
Drive, Brake, pulley, regulator, motor, Leveler, reducer, manual, Drive, Brake, pulley, regulator, motor, Leveler, reducer, manual, Drive, Brake, pulley, regulator, motor, Leveler, reducer, manual, Drive, Brake, pulley, regulator, motor, Leveler, reducer, manual, File number, Last names:, observations:, Arqs chair Pollone pavon fornari, facilities, Group nº, Arq. Liliana marianetti, J.t.p .:, National University of La Plata, Faculty of architecture urbanism, year, date:, firm:, approval, installation of:, assistant, Arq. Alfredo Taffoni, Leandro, Gian marco, Victor abel, plane of:, Plant esc, Submerged cap, 11p, centrifugal pump, Ventilation pipe meters level of sidewalk, Lifts, Ventilation light input, plant, scale, Pbp, Submersible tanks, Take out the water a bda, Located in pb., J.e, V., Ppa, ventilation, Bda, File number, Last names:, observations:, Arqs chair Pollone pavon fornari, facilities, Group nº, Arq. Liliana marianetti, J.t.p .:, National University of La Plata, Faculty of architecture urbanism, year, date:, firm:, approval, installation of:, assistant, Arq. Alfredo Taffoni, plane of:, Roof plant cut, cut, scale, Esc., Ej.m., Branch of p.v.c, Pbp, Underground cistern, J.e, V., Bda, P.a., Liters pumping tank, Reserve tank liter capacity, pending, Lp, manifold, floating, Vacuum switches, ventilation, Cap with seal, Vacuum switches, ventilation, Lp, manifold, Automatic level, File number, Last names:, observations:, Arqs chair Pollone pavon fornari, facilities, Group nº, Arq. Liliana marianetti, J.t.p .:, National University of La Plata, Faculty of architecture urbanism, year, date:, firm:, approval, installation of:, assistant, Arq. Alfredo Taffoni, plane of:, Roof, Funnel, Roof plant, scale, Funnel, low level, File number, Last names:, observations:, Arqs chair Pollone pavon fornari, facilities, Group nº, Arq. Liliana marianetti, J.t.p .:, National University of La Plata, Faculty of architecture urbanism, year, plane of:, date:, firm:, approval, installation of:, assistant, Arq. Alfredo Taffoni, sidewalk, Vehicular access, L.m., Vehicle egress, L.m., Distance from the building part of the building, Building access, Unicode unicode, Unicode, Unicode unicode, Ground floor, Ej.m., 11p, Unicode unicode, Unicode, 11p, Tr food, Sealed cap, Centrifugal pumps with, Rubber band, retention valve, Exhaust manifold flue gas, Potable water network, Bronze ferula, welding, measurer, master key, Inverted siphon, Liters pumping tank, ventilation, pending, floating, ventilation, Cap with seal, ventilation, Lp, manifold, T.t., Bathroom sink, Sink, Lower power hot water tank, Rise feeds reserve tank, Exhaust manifold gas, Exhaust gas line, Air duct, Ladder box lung, Bronze splint, measurer, Master pipe, master key, C. Cpp pump tank feed, 11p, Funnel, Exhaust manifold gas, Air duct, Ladder access room machine lifts, Vacuum switches, Floating automatic, ventilation, ventilation, Inspection chamber, General collector, Branch of p.v.c, 11p, C.s., Bda, Pvc, Bda, Pvc, Bda, Bda, Pvc, Bda, Pvc, Bda, 11p, type plant, File number, Last names:, observations:, Arqs chair Pollone pavon fornari, facilities, Group nº, Arq. Liliana marianetti, J.t.p .:, National University of La Plata, Faculty of architecture urbanism, Plan of: esc, date:, firm:, approval, installation of:, assistant, Arq. Alfredo Taffoni, Unicode unicode, 11p, Unicode unicode, 11p, T.t., Exhaust manifold gas, Exhaust gas line, Air duct, Ladder box lung, 11p, type plant, Bd, Hot water tank lts, Total daily reserve tank lts, Fire reservoir lts lts, Inspection chamber, Branch of p.v.c, Unicode, ventilation, Pvc, Downpour
Raw text data extracted from CAD file:
| Language | Spanish |
| Drawing Type | Block |
| Category | Mechanical, Electrical & Plumbing (MEP) |
| Additional Screenshots |
 |
| File Type | dwg |
| Materials | |
| Measurement Units | |
| Footprint Area | |
| Building Features | Car Parking Lot |
| Tags | autocad, block, building, buildings, DWG, einrichtungen, facilities, floors, gas, gesundheit, health, l'approvisionnement en eau, la sant, le gaz, machine room, maquinas, maschinenrauminstallations, plumbing, projects, provision, wasser bestimmung, water |








