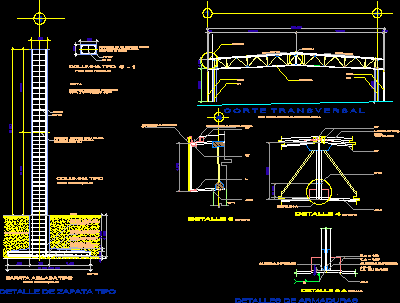Facilities Center For Youth Integration DWG Block for AutoCAD

Drinking Water System; Hot water (Recirculation); Sanitary and gas – Ground – axonometric
Drawing labels, details, and other text information extracted from the CAD file (Translated from Spanish):
Isometric gas supply system, Isometric of the sanitary drainage system, Isometric hot water supply system, Water, draft:, located, property, approved:, representative, Engineer, sheet:, date:, calculation:, drawing:, design:, hot, potable, in:, from:, legal, municipal, Water, draft:, located, property, approved:, representative, Engineer, sheet:, date:, calculation:, drawing:, design:, hot, Cold, in:, from:, legal, municipal, draft:, Water, Sanitary drainage, gas supply, located, property, approved:, representative, Engineer, sheet:, date:, calculation:, drawing:, design:, hot, potable, in:, from:, legal, municipal, Architectural ground floor, Architectural top floor, extension, Men’s sanitary ware, extension, Ladies’ toilets, draft:, Integral center, Dejerronense, Esc., toilet, cleanliness, Urinal, toilet, Frega, 11. Ext., Lavama, 11. Ext., toilet, Lavama, gas tank, Frega, Urinal, toilet, Lavama, Toilets, toilet, Lavama, bathrooms, Lavama, cleanliness, Reg, Reg, Reg, Towards the water heater, draft:, located, property, approved:, representative, Engineer, sheet:, date:, calculation:, drawing:, design:, in:, from:, legal, municipal
Raw text data extracted from CAD file:
| Language | Spanish |
| Drawing Type | Block |
| Category | Mechanical, Electrical & Plumbing (MEP) |
| Additional Screenshots |
 |
| File Type | dwg |
| Materials | |
| Measurement Units | |
| Footprint Area | |
| Building Features | |
| Tags | autocad, axonometric, block, center, drinking, drinking water, DWG, einrichtungen, facilities, gas, gesundheit, ground, health, hot, integration, l'approvisionnement en eau, la sant, le gaz, machine room, maquinas, maschinenrauminstallations, provision, Sanitary, system, wasser bestimmung, water, youth |








