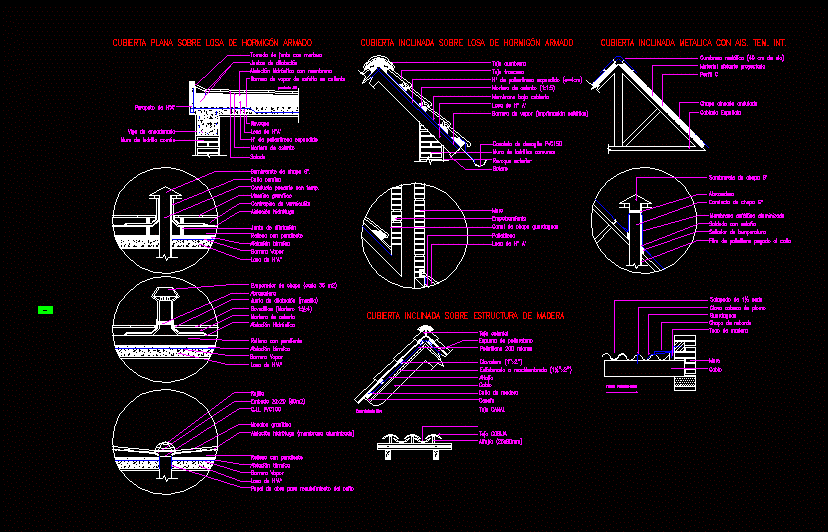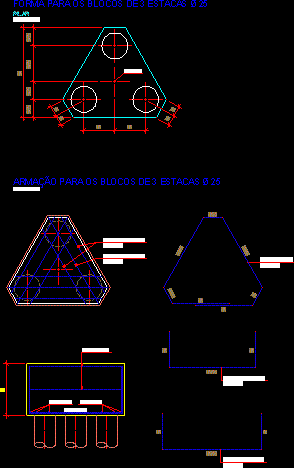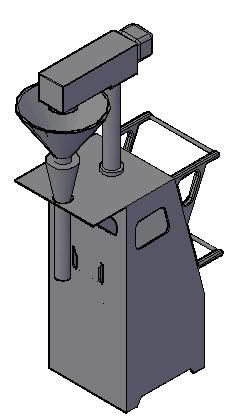Facilities DWG Block for AutoCAD
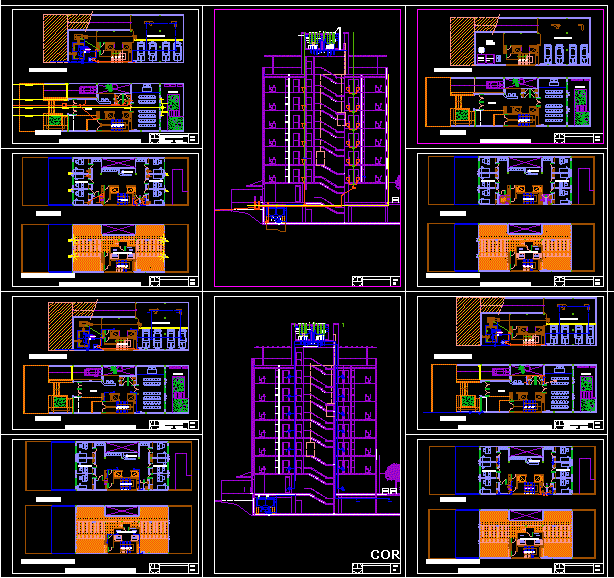
Development of a building height .. where you see a development of sanitary hot and cold water and sewer ..
Drawing labels, details, and other text information extracted from the CAD file (Translated from Spanish):
Ll.p., Plant subsoil, Ll.p., machine room, Tank tank, Tank term, capacity, parking lot, access, Exterior, machine room, reception, consulting room, Architectural planimetry, Vr., Llp, Inverted siphon, Llp, Sprinklers, consumption, fire, descent, Llp, Llp, Llp, descent, Llp, Up tank tank from cistern, Inspection cap, descent, sprayer, descent, descent, descent, descent, Fire service drop, Vr., Llp, Inverted siphon, Llp, Sprinklers, consumption, fire, descent, Llp, Llp, Llp, descent, Llp, Up tank tank from cistern, Inspection cap, descent, descent, descent, descent, Llm, Llp, bomb, Hot cold water service, Vr., Llp, Inverted siphon, Llp, Sprinklers, consumption, fire, descent, Llp, Llp, Llp, descent, Llp, Up tank tank from cistern, Inspection cap, descent, descent, descent, descent, DC., consulting room, parking lot, access, Exterior, machine room, reception, consulting room, consulting room, Rainwater, Naphtha interceptor, Ppt, Waterproof well, Tank tank capacity, B.d.a., capacity, bomb, Tank term, 11. P., V. L., 11. P., 11. P., bomb, Llp, Eq. Auto elev., Bd, C.ll., C.ll., C.ll., C.ll., C.ll., C.i. from, Ppa entries cm, Ppa tickets cm, Pvc, elbow, branch, elbow, Pvc, elbow, branch, elbow, Ppa entries cm, Pvc, Ppa entries cm, Pvc, Pvc, Ppa entries cm, Pvc, Ppa tickets cm, Pvc, Ppa entries cm, Pvc, Ppa entries cm, branch, Pvc, Ppa entries cm, Pvc, Ppa entries cm, Pvc, C.s., elbow, Ll.p., elbow, cut, Fire service, parking lot, access, Exterior, machine room, reception, consulting room, consulting room, Naphtha interceptor, Ppt, Waterproof well, Tank tank capacity, B.d.a., capacity, bomb, Tank term, 11. P., V. L., 11. P., 11. P., bomb, Llp, Eq. Auto elev., parking lot, access, Exterior, machine room, reception, consulting room, consulting room, Naphtha interceptor, Ppt, Waterproof well, Tank tank capacity, B.d.a., capacity, bomb, Tank term, 11. P., V. L., 11. P., 11. P., bomb, Llp, Eq. Auto elev., C.s., Ll.p., elbow, Ll.p., tee, Ll.p., elbow, Ll.p., tee, Ll.p., elbow, tee, elbow, tee, elbow, tee, elbow, tee, cut, elbow, B.d.a., sprayer, bi., Llp, 11. M., elbow, Esc .:, Architectural plan, Plant subsoil, low level, Esc .:, Architectural plan, type plant, Plant room of machines, Esc .:, Architectural plan, Terrace plant, views, Cisneros, students:, Commission: arch. From innocentis group, Environmental conditioning, Esc .:, Marcelo, Angel, Pluvial sanitary installation plan, Plant subsoil, low level, Esc .:, type plant, Plant room of machines, Pluvial sanitary installation plan, Esc .:, Cisneros, students:, Commission: arch. From innocentis group, Environmental conditioning, Esc .:, Marcelo, Angel, Fire service plan, Plant subsoil, low level, Esc .:, type plant, Plant room of machines, Esc .:, Fire service plan, Cisneros, students:, Commission: arch. From innocentis group, Environmental conditioning, Esc .:, Marcelo, Angel, Flat cold water hot water installation, Plant subsoil, low level, Esc .:, type plant, Plant room of machines, Esc .:, Flat cold water hot water installation
Raw text data extracted from CAD file:
| Language | Spanish |
| Drawing Type | Block |
| Category | Mechanical, Electrical & Plumbing (MEP) |
| Additional Screenshots |
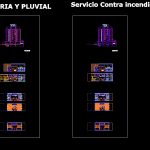 |
| File Type | dwg |
| Materials | |
| Measurement Units | |
| Footprint Area | |
| Building Features | Car Parking Lot, Garden / Park |
| Tags | autocad, block, building, cold, development, DWG, einrichtungen, facilities, gas, gesundheit, health, heat, height, hot, l'approvisionnement en eau, la sant, le gaz, machine room, maquinas, maschinenrauminstallations, provision, Sanitary, sewer, wasser bestimmung, water |



