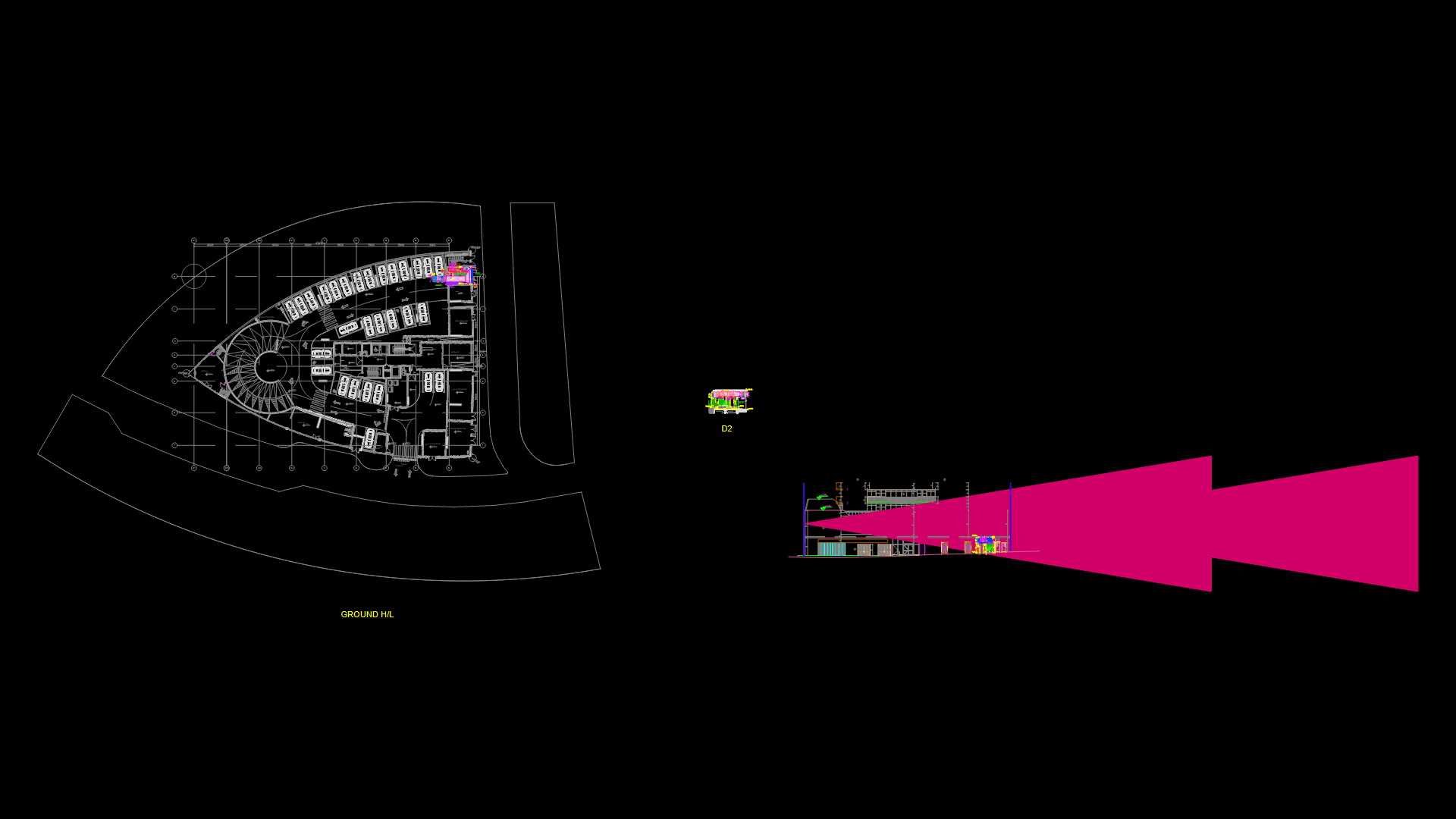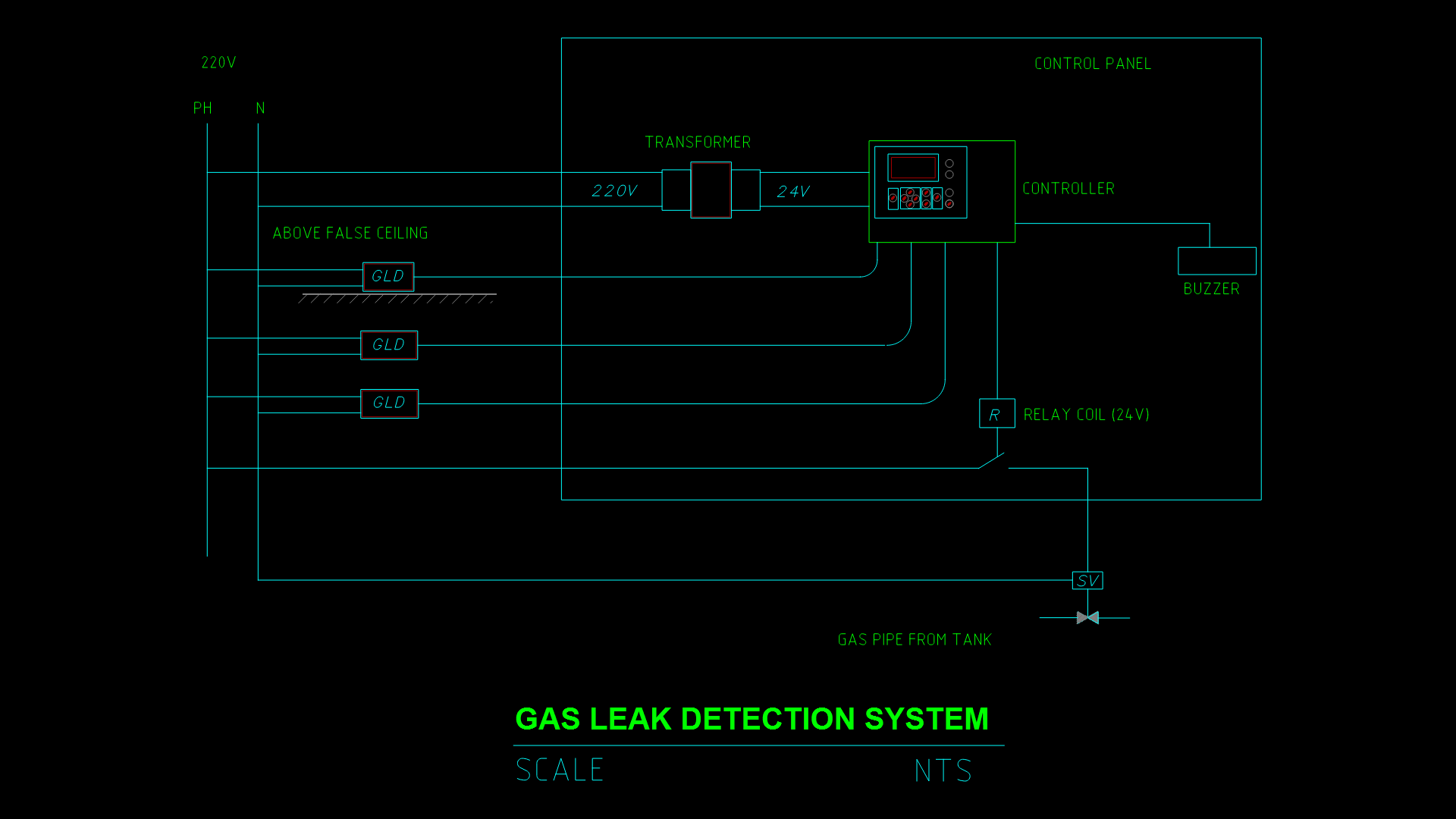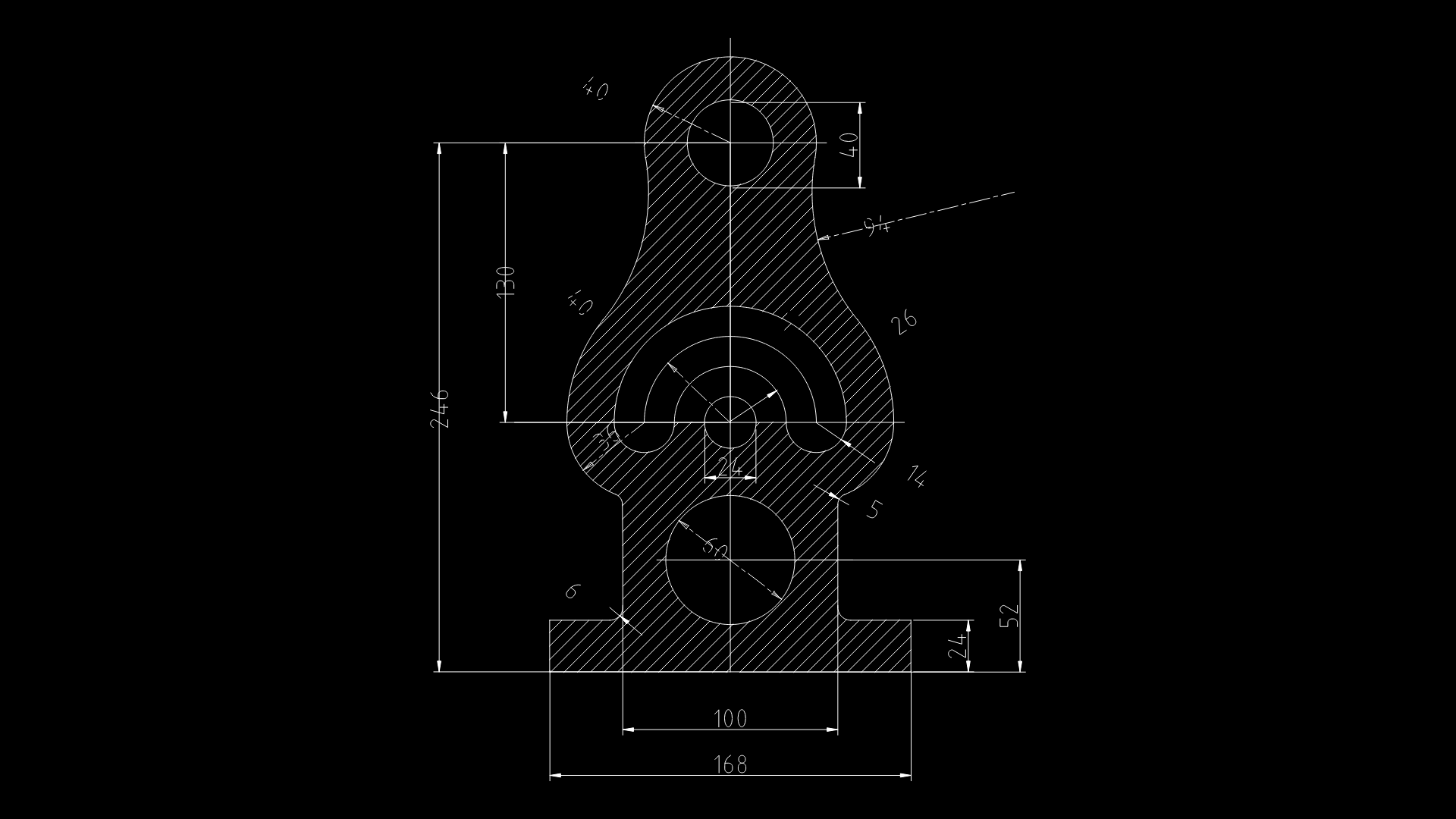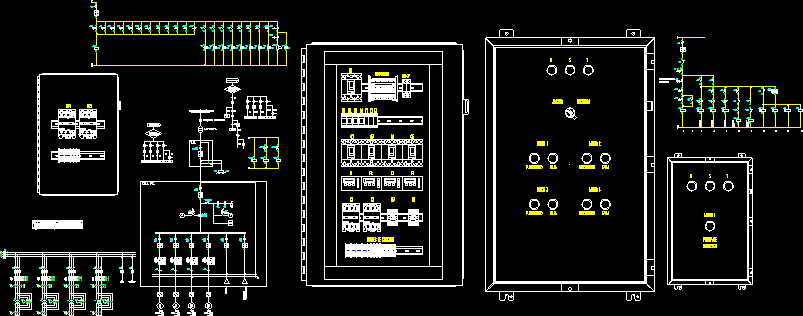Facilities Of A House DWG Block for AutoCAD
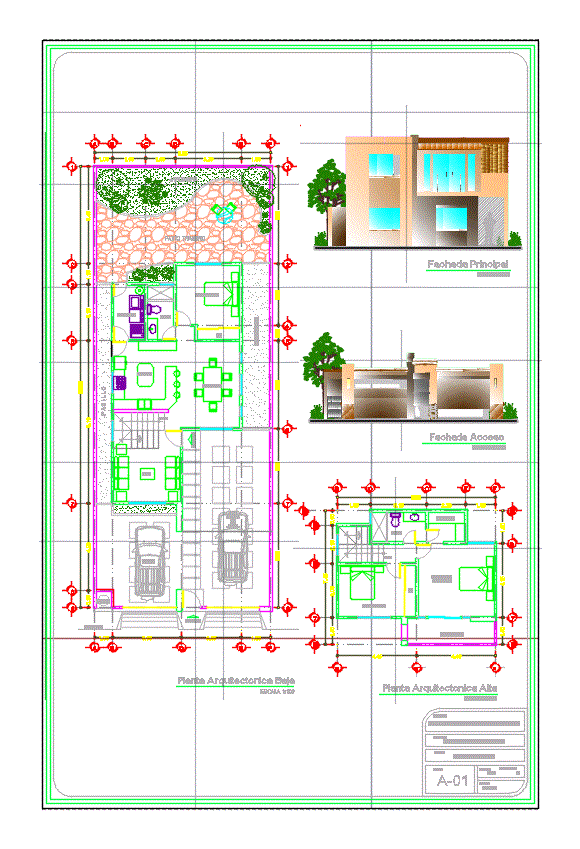
Health facilities; hydraulic and electrificas a 2-level home.
Drawing labels, details, and other text information extracted from the CAD file (Translated from Spanish):
safety valve, pressure regulator, acme coupler, union nut, concrete base, gas filling, services, air jug, globe valve, service and safety valve, liquid gas filling valve, stationary tank type weather, accessories gas tank, bed of gravel, ulsa, victory, meters, university the, salle victory, simbology, date :, scale :, detail well of absorption, notes :, plane :, automation of buildings, material :, notes :, key, third part, seventh, semester :, group :, student :, hector daniel hernández limón, arq. heriberto zarate montiel, professor:, detail, well of absorption, mortar in joints to give stability to the well., well rings based on rows of septum with alternating joints, one butt and one open., effluent of javonosas waters, curbstone concrete, registration detail, concrete pipe, poor concrete stencil, compacted tepetate, mortar flattened fine polished finish, concrete fill, finished floor, cement-sand mortar, concrete slab, reinforced concrete chain, concrete cover concrete, up, bathroom, kitchen, dining room, living room, ground floor, master bedroom, dressing room, terrace, cto serv, stool, garbage, garage, corridor, access, backyard, planter, main facade, access facade, low architectural floor, floor architectural high, scd, bcs, total watts, total amperes, watts, stv, rg, roof plant, scaf, bcaf, bcac, scac, isometric hydraulic, sanitary isometric, isometric gas, bcp, absorption well, heater, shower, washbasin, wc, key, ventilated tube, sink, sink, dryer, stove, circiuto, flying buttress, lamp, contact, damper, ladder damper, load center, connection, meter, main switch, scpa, bctc, absorption point, sanitary section, gap between bricks, single line diagram, load table, filter, municipal network, amperes
Raw text data extracted from CAD file:
| Language | Spanish |
| Drawing Type | Block |
| Category | Mechanical, Electrical & Plumbing (MEP) |
| Additional Screenshots | |
| File Type | dwg |
| Materials | Concrete, Other |
| Measurement Units | Metric |
| Footprint Area | |
| Building Features | Deck / Patio, Garage |
| Tags | autocad, block, DWG, einrichtungen, electrical, facilities, gas, gesundheit, health, home, house, hydraulic, l'approvisionnement en eau, la sant, le gaz, Level, machine room, maquinas, maschinenrauminstallations, provision, room house, Sanitary, wasser bestimmung, water |
