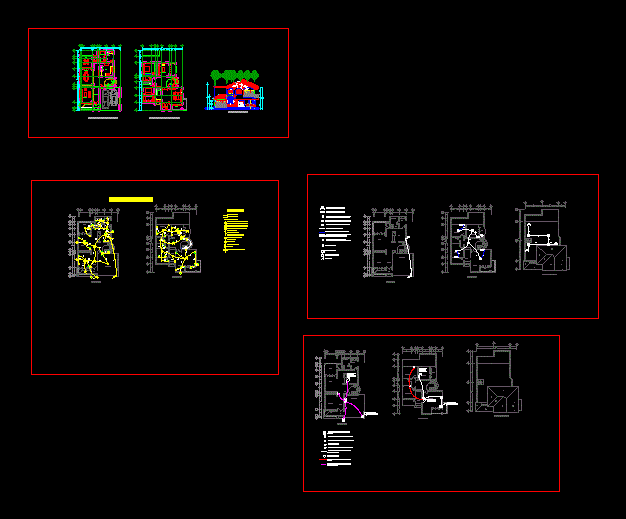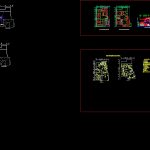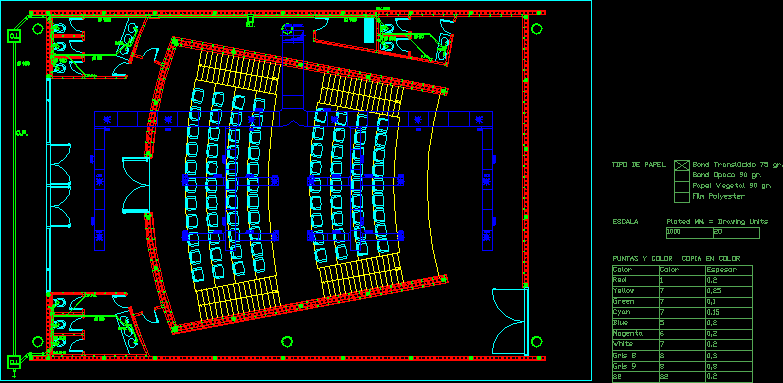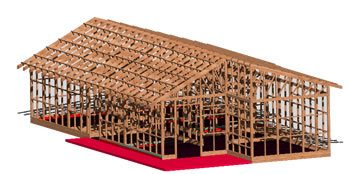Facilities Of Facilities DWG Block for AutoCAD

Installation room house type average, has the hydraulic facilities; health; Electric; air conditioning installations and telephony .
Drawing labels, details, and other text information extracted from the CAD file (Translated from Spanish):
Range, Twin bed, Jdd, Of the isthmus, Ogic, Techno, The piping connections in the hydraulic installation will be copper type all the piping connections must be new in good condition. With tail with a fine tooth at right angles. Welding do not burn the tubes or the tube during its if this occurs they must be replaced by others will place a gate valve before the cold water enters this for when maintenance of the heater is needed. Each drop of water as well as hot water should have a jug of air. In the hydraulic installation low pipe with distributes with feeds with, Common wall wall, Similar with repellant, Of mixture, Parquet flooring, Marble travertine, Cm., Travertine marble, Cm., Marble cover, Travertine, Cm concrete base., Basin ovalyn boy, Ceramic tile floor, Klinker s.j. Cm., With joint of mm., Cm., Concrete chain, Water tank, Roof plant, top floor, dressing room, bath, bedroom, Bed principal, balcony, To be family, balcony, low level, Closet, pantry, hall, Gallery, receiver, bath, kitchen, Bed service, washed, dinning room, terrace, Double canopy, bath, Formal room, Be intimate, Wiring by wall wiring by ceiling wiring by ground in inlet outlet center of incandescent outlet center of incandescent flying buttress exterior bulbous outside interior single damper three way damper simple contact polarized electrical register on wall load center meter c.f.e. General Interruptor Rush Ceiling Fan with Lamp, top floor, dressing room, bath, bedroom, Bed principal, balcony, To be family, balcony, low level, Closet, pantry, hall, Gallery, receiver, bath, kitchen, Bed service, washed, dinning room, terrace, Double canopy, bath, Formal room, Be intimate, main facade, Architectural level first level, Climb stairs, Closet, pantry, Second level architectural plant, Formal room, Double canopy, hall, Gallery, receiver, bath, dinning room, terrace, kitchen, Bed service, washed, dressing room, bath, bedroom, Bed principal, balcony, Be intimate, To be family, balcony, Closet, Registry uploads, low, Symbologies, Water tank, Roof plant, top floor, dressing room, bath, bedroom, Bed principal, balcony, To be family, balcony, low level, Closet, pantry, hall, Gallery, receiver, bath, kitchen, Bed service, washed, dinning room, terrace, Double canopy, bath, Formal room, Be intimate, electrical installation, Outdoor equipment, Equipment inside the, Two-phase contact volts exclusive for indoor equipment, Up pipe exclusively for, Existing electrical wall register, Existing electrical record in earthenware, Existing pipe, Exclusive pipe for, Up pipe exclusively for outdoor equipment of, Ceiling pipe conduit plastic thick wall exclusive for, Electric log in exclusive roof for outdoor equipment of, load center, C.f.e., General switch, rush, Public telephone record on the wall, Public phone, Internal telephone intercom equipment, Pipe for domestic public communication, Indoor outdoor communication equipment, Up pipe for public communication, Internal telephone registration intercom, Up pipe for internal communication, Low pipe for public communication, Low pipe for internal communication intercom, Tv record, Up pipe for tv reception., Pipe per floor for tv communication., Pipe per floor for internal public communication, Water tank, Roof plant, Climb stairs, pantry, top floor, Formal room, Double canopy, hall, Gallery, receiver, bath, dinning room, terrace, kitchen, Bed service, washed, dressing room, bath, bedroom, Bed principal, balcony, Be intimate, To be family, balcony, Closet, Heater, chap. Lts., S.a.t. S.a.c. B.a.f. B.a.c. S.j.a., Hydraulic symbolism, Cross connection, Yee connection, Of the municipal take, Water to the water., Hot water rises., Low cold water., Low hot water., Up pitcher of air., Nut union., measurer., gate valve., Gate valve in plant., Float valve., Feed pipe., Cold water pipe., Hot water pipe., Elbow from up., Bend down., Tee with exit to the top., Tee with exit down., Sac, Saf, Sac, Saf, Bac, Sac, Saf, Baf, Saf, Baf, Bac, Baf, Baf, low level, Water tank, Roof plant, Climb stairs, pantry, top floor, Formal room, Double canopy, hall, Gallery, receiver, bath, dinning room, terrace, kitchen, Bed service, washed, dressing room, bath, bedroom, Bed principal, balcony, Be intimate, To be family, balcony, Closet, low level, DC, TV, Ban, N.p.t., TV, N.p.t., Pvc pipe, pending, Pvc pipe, pending, Pvc pipe, pending, Pvc pipe, pending, Ban, TV, Ban, TV, Ban, Elbow with exit, the left, Elbow with salt
Raw text data extracted from CAD file:
| Language | Spanish |
| Drawing Type | Block |
| Category | Mechanical, Electrical & Plumbing (MEP) |
| Additional Screenshots |
 |
| File Type | dwg |
| Materials | Concrete, Plastic, Other |
| Measurement Units | |
| Footprint Area | |
| Building Features | A/C, Car Parking Lot |
| Tags | air, autocad, average, block, DWG, einrichtungen, electric, facilities, gas, gesundheit, health, house, hydraulic, installation, l'approvisionnement en eau, la sant, le gaz, machine room, maquinas, maschinenrauminstallations, provision, room, type, wasser bestimmung, water |








