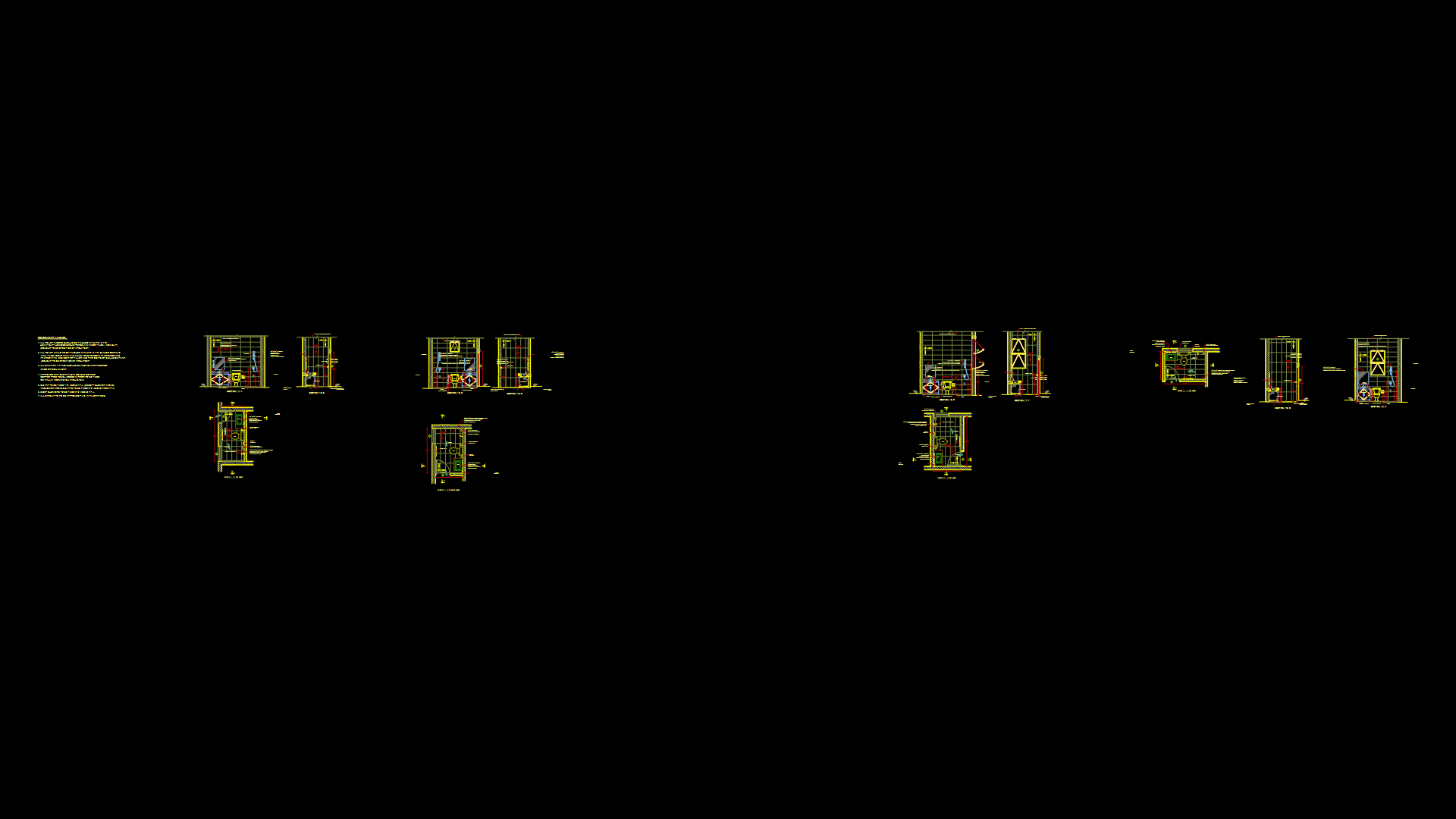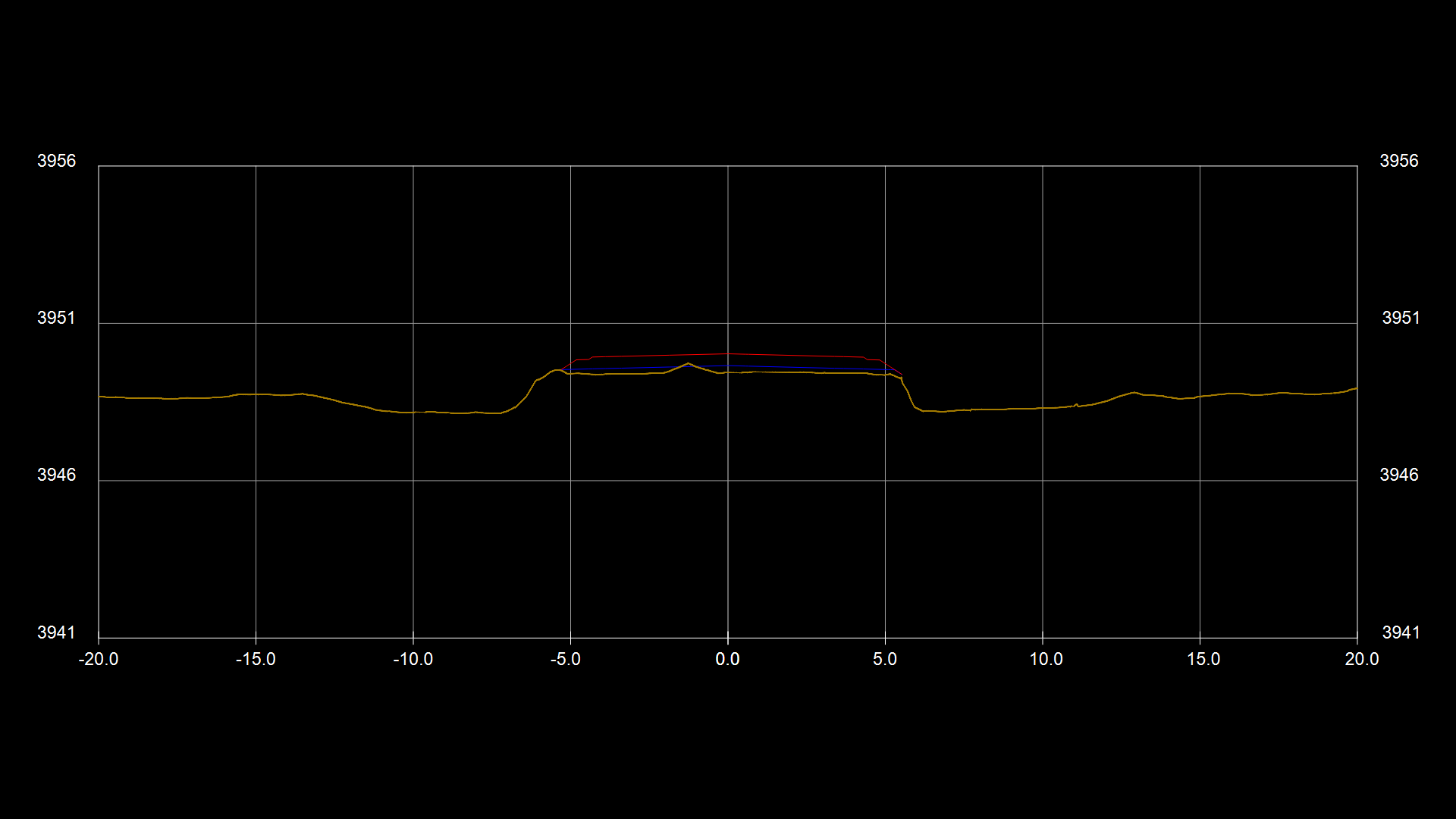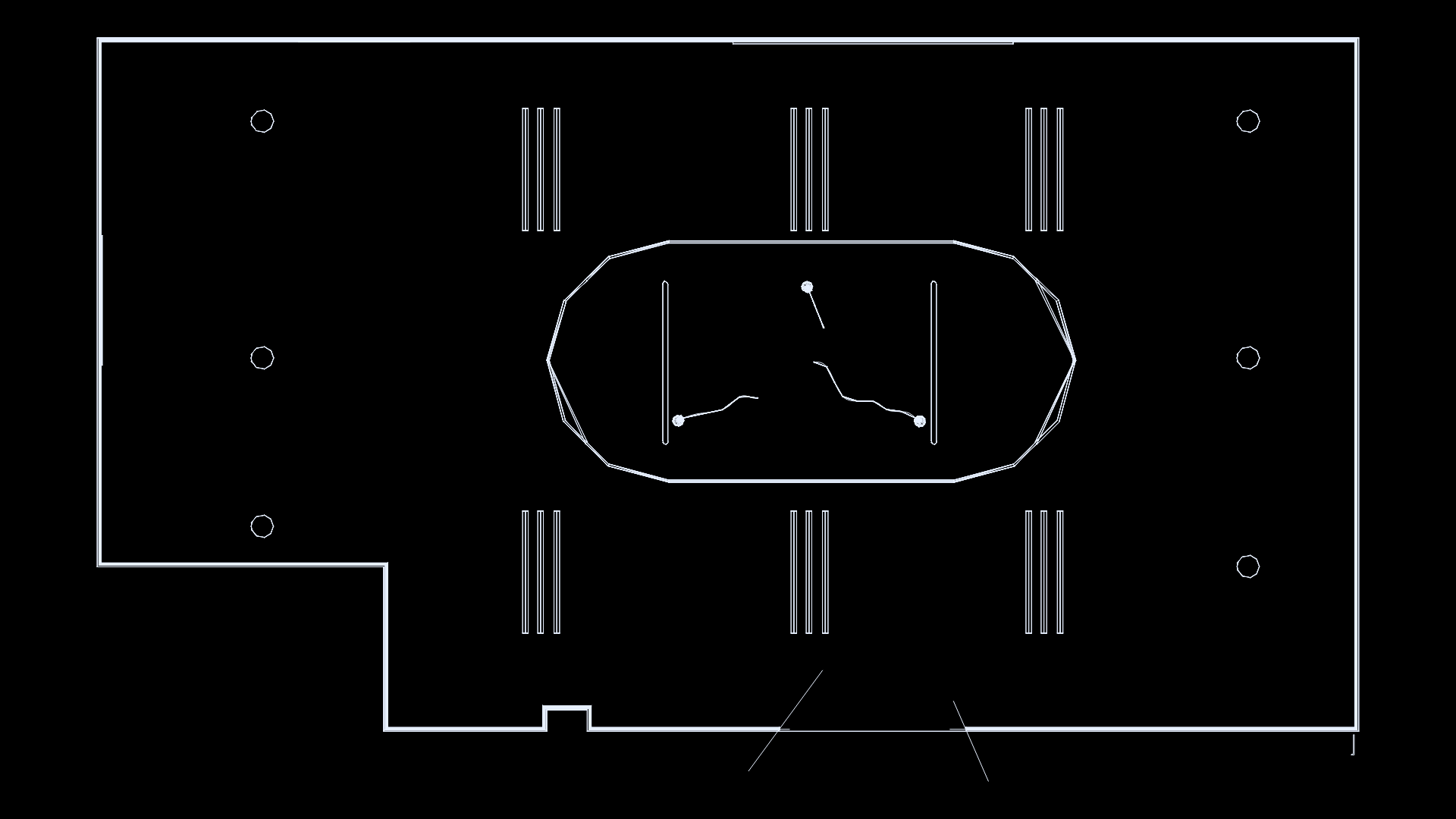Factory Toilet Facility Plan & Section layout with Plumbing Fixtures

Detailed plan and section layout for North Toilet facilities in Factory 2, featuring male and female restrooms plus a janitor closet. This drawing shows floor plan at 1:100 scale with plumbing fixture arrangement including western water closets (EWC), urinals, wash basins, and floor drains. Key specifications include:
Technical Details
– Floor finish: Non-slip ceramic tile 300×300mm
– Skirting: Local granite, t=20mm, H=70-100mm
– Floor level: FL-20 to -50mm; Slab level: SL=-150mm
– Ceiling height: 2400mm throughout
– Plumbing includes: Ø50 vent pipes, Ø75 water pipes, Ø110 soil pipes
Drainage System includes interconnected floor drains with routing to external drainage infrastructure via 450×450mm PC drain and manholes (MH-64, MH-65). The drawing includes both plan and section views with detailed fixture mounting heights and connection specifications for sanitary waste systems.
| Language | English |
| Drawing Type | Plan |
| Category | Bathroom, Plumbing & Pipe Fittings |
| Additional Screenshots | |
| File Type | dwg |
| Materials | Concrete, Masonry |
| Measurement Units | Metric |
| Footprint Area | 10 - 49 m² (107.6 - 527.4 ft²) |
| Building Features | |
| Tags | facility planning, factory washrooms, floor drain system, plumbing fixtures, restroom layout, sanitary piping, toilet facilities |








