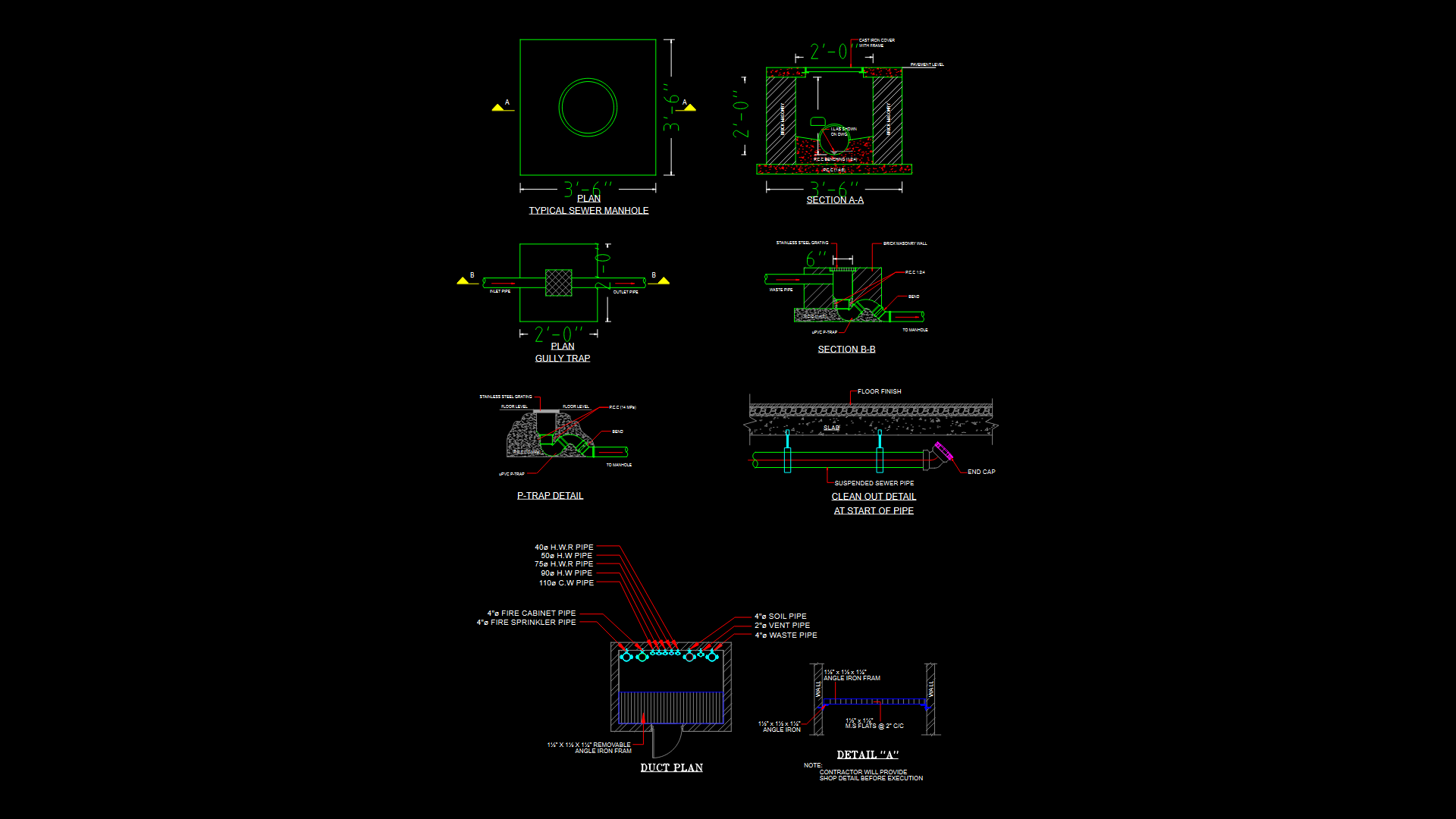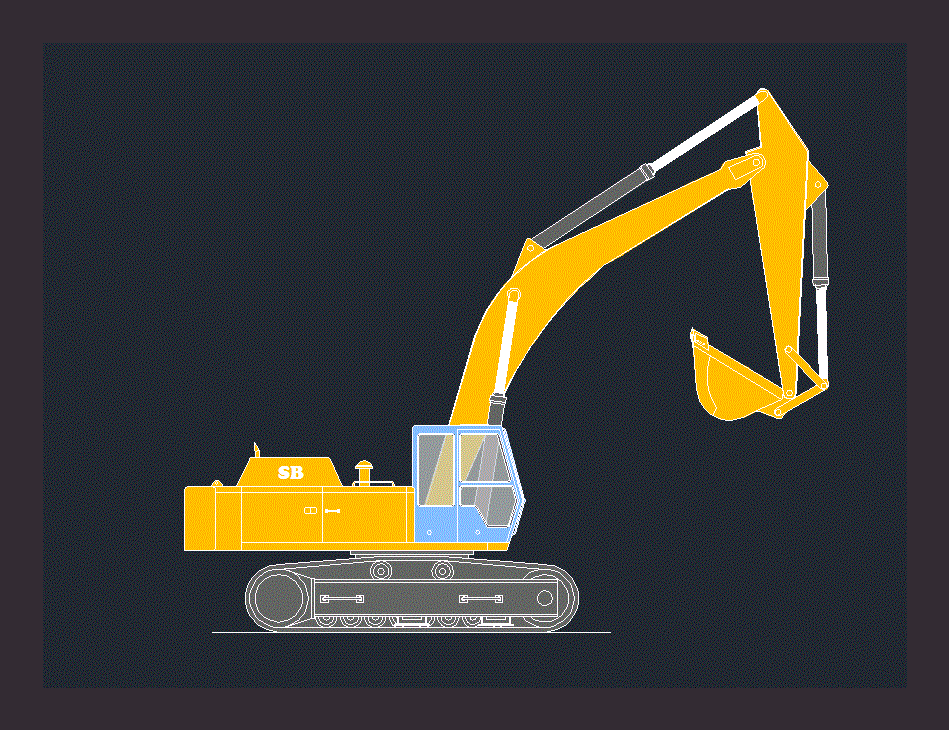Facultative Lagoons – Residual Waters Treatment DWG Block for AutoCAD

detalle de lagunas facultativas
Drawing labels, details, and other text information extracted from the CAD file (Translated from Spanish):
variable, Tapas detail, Simple concrete, Reinforced concrete, legend, Esc., detail, scale, Graduated ruler every mm., Base with epoxy paint, To use anticorrosive enamel, Iron cm cm mm, black, Red, White background, Mm., Mm chinese eye, scale, Rule detail, cut, rule, Tee pvc, mortar, Pvc plug, Pvc dn, Cap tube, Elastic seal, Regulatory board detail, Platinum with base treatment of epoxy paint, detail of, scale, Overflow detail, cut, Pvc pipe dn, For measurement, Railing, cut, Guide detail, scale, Detail of coffin, Cm., Sole, Cm., Sole, Cm., Every metal structure will have hands, Epoxy paints use enamel, The plate will be placed through pvc guides, Once calibrated, an elastic seal will be placed throughout, Each calibration sealed again., Details of guide railing anchorage, The perimeter of which can be removed for, Pvc tubes will be of class, To see in plan, All materials in, Iron will be galvanized., Anticorrosive, Obs:, Cm., Sole, cut, Bridge channel, Cm., Sole, dilatation meeting, dilatation meeting, Retaining plate wall, Optional departure plant, Distances between joints with water stop, Anaerobic lagoon, cut, Sole, Cm., Elastic seal, Anaerobic lagoon, cut, detail, Overflow detail, cut, scale, Esc., Pvc dn, Distances between joints with water stop, Cap tube, detail of, scale, Steel long., Transverse steel, Longitudinal steel, Steel longitudinal floor duct, Steel only on retension plate, Steel duct detail, Railing tub faith, Sole, Reinforced concrete screen, Vertical steel, Floor tile, Fold steel slab every m., horizontal, vertical, Walls armed floors cm., Cured wet min. days., Joints in each splice of structures cm., The joints will be closed with water stop, Obs: all metal parts will have two anti-corrosion paint hands an epoxy paint., Together:, cured:, Techniques:, Use vibrating mixer, Use cementp portlan, Armed slabs cm., Use corrugated steel, Coatings:, steel:, Slum max., A.a. Max., concrete:, Finish with polished mortar, Provide for tub inserts. Pvc for limnigraph, For formation of falls: concrete cycle c: h t. Max. A.g, Transverse steel, In body of, Sole, dilatation meeting, see detail, Water stop, retention, Transverse steel, Longitudinal steel of, Sole, Water stop, cut, retention, Longitudinal steel, Steel type, Floor slab mesh, Water stop, Optional entrance plan, dilatation meeting, Sole, variable, Retaining plate wall, dilatation meeting, Sole, Cm., Sole, Cm., Sole, Cm., Water mirror level, see detail, cut, Bridge channel, retention, cut, variable, Plant income lag. maturation, Retaining plate wall, dilatation meeting, Retaining plate wall, dilatation meeting, dilatation meeting, cut, Sole, Cm., dilatation meeting, scale, cut, Steel long. floor, Steel long. edge, Steel long. edge, Sole, Cm., Detail steel interconnection duct
Raw text data extracted from CAD file:
| Language | Spanish |
| Drawing Type | Block |
| Category | Water Sewage & Electricity Infrastructure |
| Additional Screenshots |
 |
| File Type | dwg |
| Materials | Concrete, Steel |
| Measurement Units | |
| Footprint Area | |
| Building Features | Car Parking Lot |
| Tags | autocad, block, de, detalle, DWG, kläranlage, lagoons, residual, treatment, treatment plant, waters |








