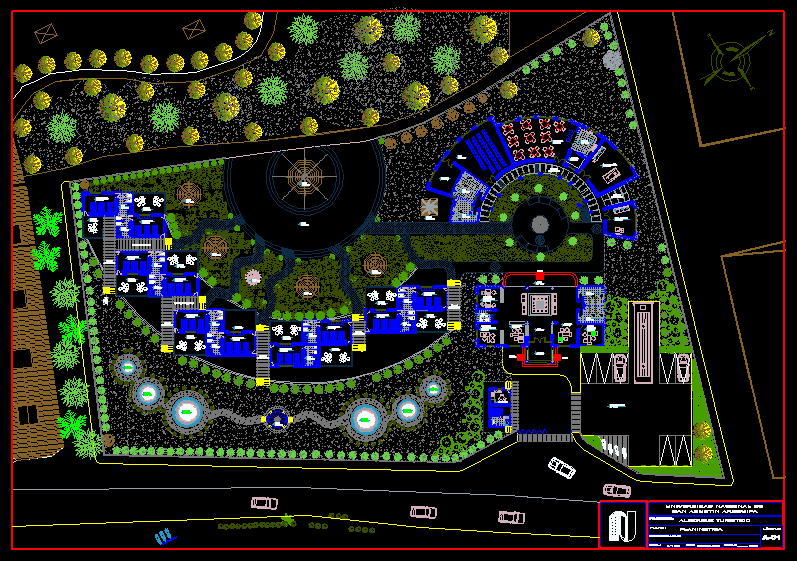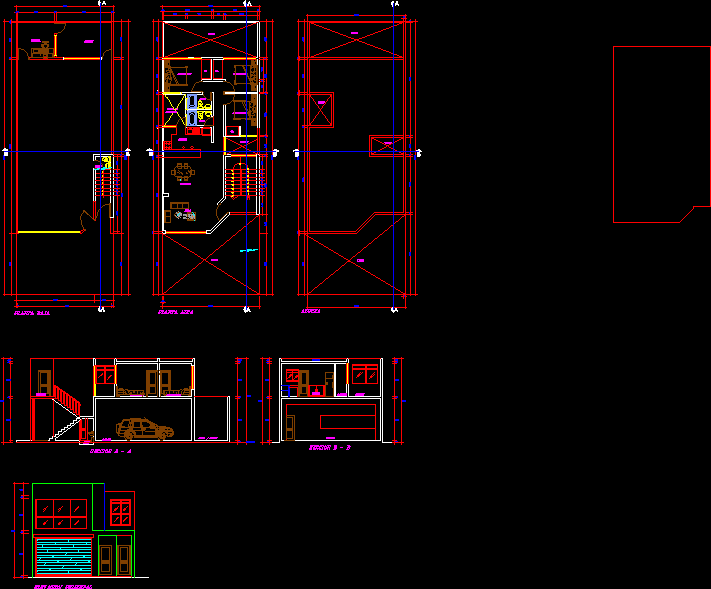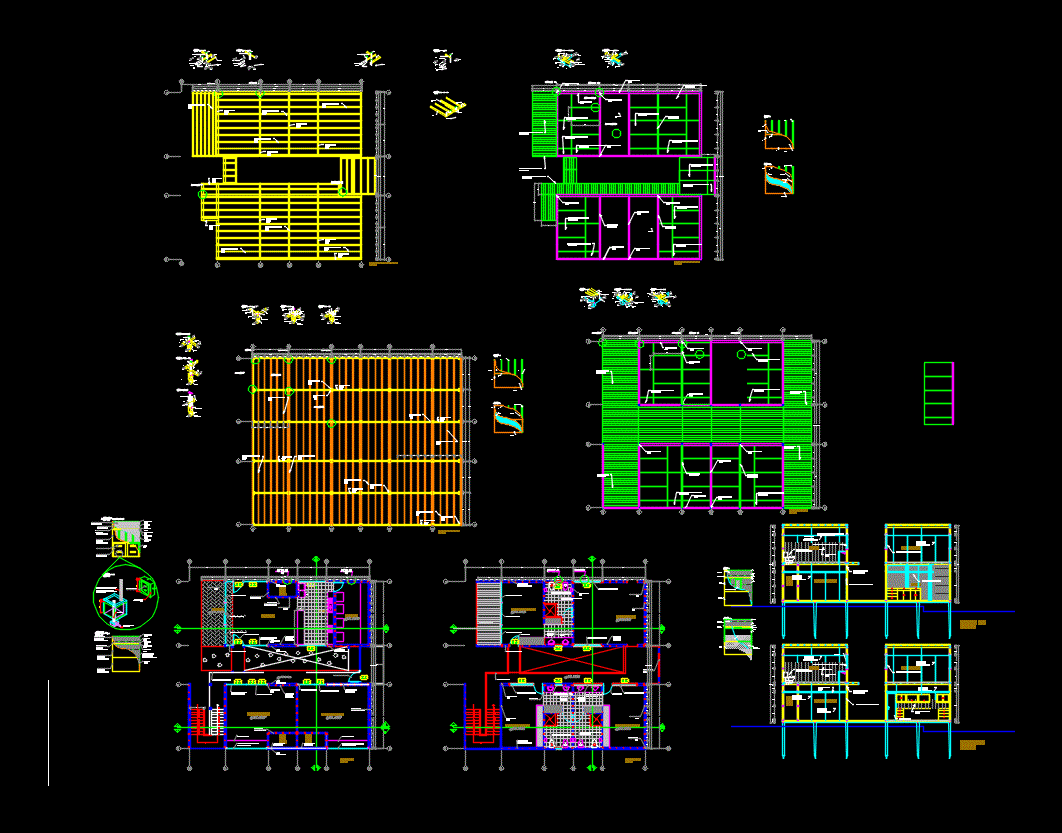Faculty Of Arts Y Sciences Education DWG Full Project for AutoCAD

Educational project of a Faculty of Law (Law); the project consists of the General Planimetria; Plants of the 4 levels; well as the development of other specialties: Foundations; Lightened; Sanitary and Electrical Installations; well as their respective details .
Drawing labels, details, and other text information extracted from the CAD file (Translated from Spanish):
plant: first floor, lockers, floor: second floor, sidewalk, entrance, bank, ss hh, teachers, rear entrance, toilet, federated, center, ramp, corridor, screens, ——, box vain, type , width, height, sill, doors, windows, amount, pf, ladies, ss.hh, males, faculty of letters and legal sciences, architecture: first level, plan :, project :, design:, drawing cad:, lamina: , parapet, temporary, temporary railing, temporary parapet, boards, bench stone, seat: polished cement, architecture: second level, stone wall, mouthpiece, sanitary facilities: first level, sanitary facilities: second floor, sanitary facilities: second level , bronze sump, bronze register, drain point outlet, water point outlet, symbols, legend, sanitary tee, gate valve, description, to register box, ss.hh. – drain, ss.hh. – cold water, facm, reference level in income, inst plane. exterior electrics, flcj, faip, garden, sub station, outdoor electrical installations, future construction, existing sidewalks, faca, ss.hh., has capacity for first and second floor., for the electrical power to the third and fourth, low voltage ., and pass boxes., for future installations only pipelines will be installed, the flcj will be built in the future., the general board is designed for the four levels, existing surface station, low ground cable, electric mailbox, new mailbox , communications mailbox, communications network, note:, feed to td of, future building, sub surface station, existing, electric mailbox, new mailbox, electrical installations, inst plant. electricas, a tae, first floor, second floor,: first level,: second level, existing mailbox, cabinet, comes from general network, communications cu, communications mailbox, tae, interconnection box, future expansion, ramp, electric mailbox, load chart, board, circuits, use, load, factor, power, maximum, lighting, outlet, demand, exterior building, corridors, tde, total, lamps, flush, screen manufactured in laminated steel plate cold, enameled in the furnace, with transverse fins of special extruded aluminum profile, equipped with alpha reactors to install in classrooms, screen manufactured in cold-rolled steel plate enameled in the furnace, alpha reactors to install in corridors., alpha , starter and wiring. to install in bathrooms braquettes, transparent prismatic acrylic diffuser, equipped with sockets, reactor, chassis made of phosphatized steel and enameled to the white oven, straight fluorescent lamps, prism tp, alpha, starter and wiring. to install on ceilings of bathrooms, toilets and boards., phosphatized steel equipment and enameled to the furnace white., structural to the furnace. with two headers of cast aluminum alloy., rsd, reflector for backing made of aluminum with enamelled finish, mirror reflector in hammered aluminum. mercury vapor lamps., to be installed outside the building., no. of luminaires, computer network in duct embedded by floor., television network in duct embedded by floor., double unipolar switch., lighting circuit in duct embedded by, snpt, circuit in duct embedded by floor for, octagonal passage box in floor, wall or ceiling., distribution board, braquette. exit wall lighting with, simple unipolar switch, reservation, circuit diagrams, reserve fourth floor expansion, reserve fourth floor expansion, reservation third floor expansion, ta-e, first floor, reservation spaces, building extension, lighting corridor sector bathrooms and ramp, exterior lighting of the building, lighting main central corridor, lighting entry – staircase, lighting bathrooms, lighting entry – staircase, with lid of it, concrete mailbox, material., nut and jam nut, terminal type ab with, mixed with salt , sifted topsoil and, copper bar, detail grounded well, length., closed circuit television, computer output, outlet for double outlet with ground to ground, underground cable feeder nyy., ducts inlaid per floor for rush, receptacles., ceiling or wall., distribution board., mailbox, general board, grounding, deposit, floor third floor, writing workshop cion, distribution plant third floor, building of the faculty of letters and legal sciences, bathroom, radio laboratory, television lab, photography workshop, table c.a. seen, vestibule, dark room, duct, handrail, tarred wall, ceiling projection, fourth floor plant, distribution floor fourth floor, empty television lab, TV room, terrace, parapet c.a. and glass, empty on radio laboratory, place brick pastry on mud cake to imp
Raw text data extracted from CAD file:
| Language | Spanish |
| Drawing Type | Full Project |
| Category | Schools |
| Additional Screenshots |
  |
| File Type | dwg |
| Materials | Aluminum, Concrete, Glass, Steel, Other |
| Measurement Units | Metric |
| Footprint Area | |
| Building Features | A/C, Garden / Park |
| Tags | arts, autocad, College, consists, DWG, education, educational, faculty, full, general, law, library, planimetria, plants, Project, school, university |








