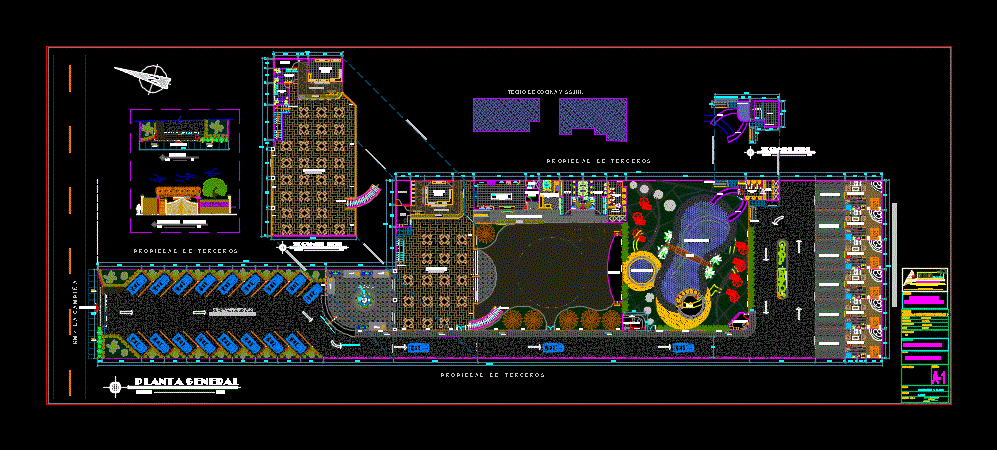Fair Market Colcabamba DWG Block for AutoCAD

Combination of a grocery with a fair fairground sunday – Development at Sierra Central del Peru
Drawing labels, details, and other text information extracted from the CAD file (Translated from Spanish):
mdccc – lvii, av. machine house, fair market ground, paseo santiago, street ermine field, kwh, yard, maneuvers, cross, variable, av. house machine, market and, fairground, santiago antunez de mayolo, existent, location, fair market, topography, antonio de mayolo, region:, drawing:, tuition :, date :, scale :, project manager:, responsible professional :, investment project:, plan :, district municipality, district:, department :, lamina:, province:, market expansion of supplies and trade fair field, colcabamba, tayacaja, huancavelica, luis guillermo lovera martinez, location map, topographic and sections, indicated, of the town of Colcabamba, of Colcabamba, existing building, section of the house, machine, street axis, cross of, section aa, San Andres, corrugated fo, smooth fo, feathers, color, thickness, red, yellow , impression, color, green, cyan, magenta, blue, white, rest, black, sh, camera, frigorifica, sh d, sh v, ceiling projection, hygienic services, administration building, office, administrat., serv. , hygienic, main elevation, cut aa, elevation l ateral, cut bb, cut cc, cut dd, cut ee, concrete mailbox with cover of the same material, terminal type ab with nut and lock nut, grounding in well, cable nyy, inspection hole, exterior lighting, detail rush and post, base for cac pole, existing, construction, concessionaire connection, sanitary facilities, tg general board, power grid, electrical, architecture: general plant and main elevation, paved floor, concrete slab, administration, use as field fairground, light and translucent roof, position type b, architecture: elevations and cuts, sanitary, public network, with removable grid, valv., valv ,, interior water networks, interior drainage networks, symbol, description, legend, crossing of pipes without connection, straight tee water, tee, sanitary tee, double sanitary tee, yee, double yee, reduction, trap p., register box, floor bronze register, pvc-salt ventilation pipe, ag pipe ua hot cpvc, low straight tee, straight tee rises, universal union, check valve, irrigation tap, water meter, general technical specifications, – in case of faults correct the defect and repeat the test, – inside of the tarred register box and polishing, – network drain to install before executing wall or floor, – water network in gutters made in wall or floor, – carry out hydraulic test of embedded pipe in networks :, – all the valves will be installed between two universal joints, integrally, arrives of external network, single-line diagram tg – general board, electrical outlets, lighting, reservation, all equipment and appliances must be supplied for low operation, project conditions, wiring connections from the power board to the engines will be inside, metallic pipe rigida, the grounding points will be connected to the existing network, technical specifications:, symbol, description, legend, monophasic outlet, single-pole switch d oble, pvc-sap recessed lighting network, three phase output, network with pvc-sap piping, network in conduit conduit to outside, automatic thermomagnetic switch, square pass box, earthing, direct starter, logic controller of operation of pumps, start button, stop, e-stop, electromagnetic contactor, lighting and power outlets: total, market supplies and fairground, general board load, connection for refrigerator, outdoor lighting, single line diagram td s – posts for sale, architecture: detail of administration and hygienic services, drawer frame, typical tapacan, counterplate door leaf, plastic sheeting, formica or similar type, semidoble glass, typical jonquil, iron grate, aluminum, transparent colorless, typical flashing, carpentry detail, wooden windows with semidoble glass, vitrovent, vf: fixed glass, counterplate door covered with Formica, alfeiz. , type, width, height, cant., ——, doors, windows, bays, box of bays, architecture, structures: foundation and details, structures: curved roof, structures: lightened slabs and confined masonry, structures, foundation, overburden, continuous foundation, fundamental period of the structure, load capacity to compression, technical specifications, types of structuring:, height of building, seismic amplification factor, soil factor, predominant period of soil, soil profile, building category, use factor, zoning, confinement, masonry units, carrying capacity cim corridos, cement, mortar, lightened and flat beams, columns and beams mooring, structural columns, foundations in general, steel reinforcement, all elements, stairs, beams, subductions, running foundations and calzaduras,
Raw text data extracted from CAD file:
| Language | Spanish |
| Drawing Type | Block |
| Category | Retail |
| Additional Screenshots |
 |
| File Type | dwg |
| Materials | Aluminum, Concrete, Glass, Masonry, Plastic, Steel, Wood, Other |
| Measurement Units | Metric |
| Footprint Area | |
| Building Features | Deck / Patio |
| Tags | autocad, block, central, combination, commercial, del, development, DWG, fair, mall, market, PERU, shopping, sierra, supermarket, trade |








