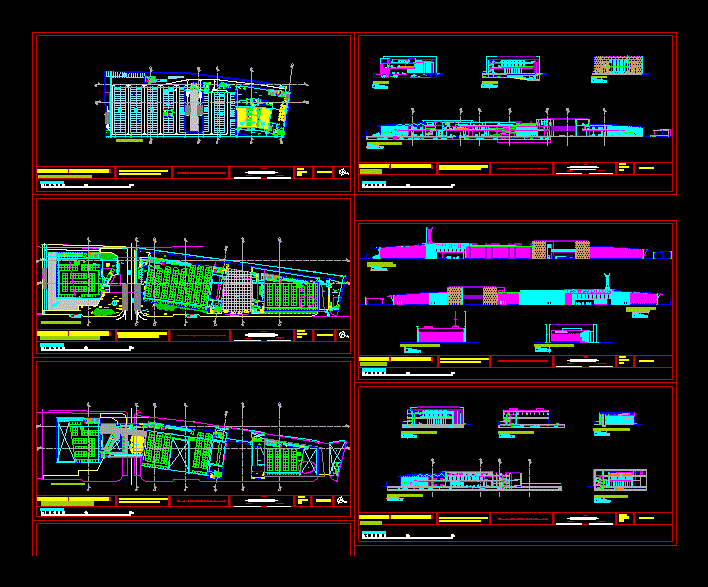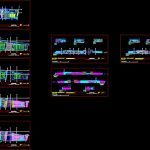Fairgrounds Chuquiago Marka DWG Plan for AutoCAD

Floor Plans (plants, sections and elevations – already built and released in 2014 Draft Municipal Public Document
Drawing labels, details, and other text information extracted from the CAD file (Translated from Spanish):
graphic scale, fox, drawn by: ted berardinelli, fi-san, juan vte buenrostro, nursery, offices, bridge, terrace, multiple room meetings press, area of operation, secretary, address area, decision area, legal advice, secretary address, services, file, control area, game room, coffe loungue, customs warehouse, security, control, loading and unloading, empty, of. adm. customs, meeting room, bank, office, kitchen, garbage, nursing, games, electr., dorm. porter, deposit, projection booth, wardrobe, stage, bathroom, bathroom, bathroom, information, sound, ticket office, food court, cafeteria, auditorium, full ground, hall, water mirror, open deposit, engine, deposit panelaria , ceilings, frontal elevation over av. costanera, later elevation on av. michel, lateral elevation block, elaboration of the study of construction identification fair multiple peace, elevations, public square, sections, direction, circulation service, multiple room, multiple game room, parking, hall auditorium, auditorium, control area, bathrooms m, bathrooms h, square kalasasaya, entrance hall, shaft trash, shaft facilities, mounts loads, ramp, vehicular ramp, lateral elevation block c, cashiers, street, av. costanera, av. michel, chuquiago marka fairground, outlet, service, calamine, aluminum, special exhibitions, sweet sale
Raw text data extracted from CAD file:
| Language | Spanish |
| Drawing Type | Plan |
| Category | City Plans |
| Additional Screenshots |
 |
| File Type | dwg |
| Materials | Aluminum, Other |
| Measurement Units | Metric |
| Footprint Area | |
| Building Features | Garden / Park, Deck / Patio, Parking |
| Tags | autocad, built, city hall, civic center, community center, draft, DWG, elevations, floor, municipal, plan, plans, plants, PUBLIC, sections |








