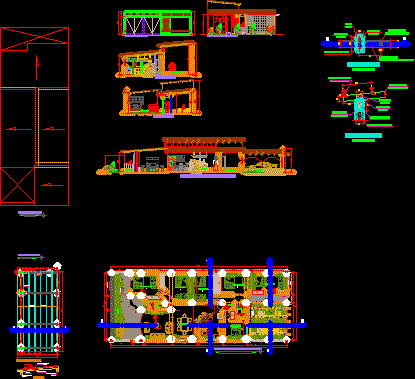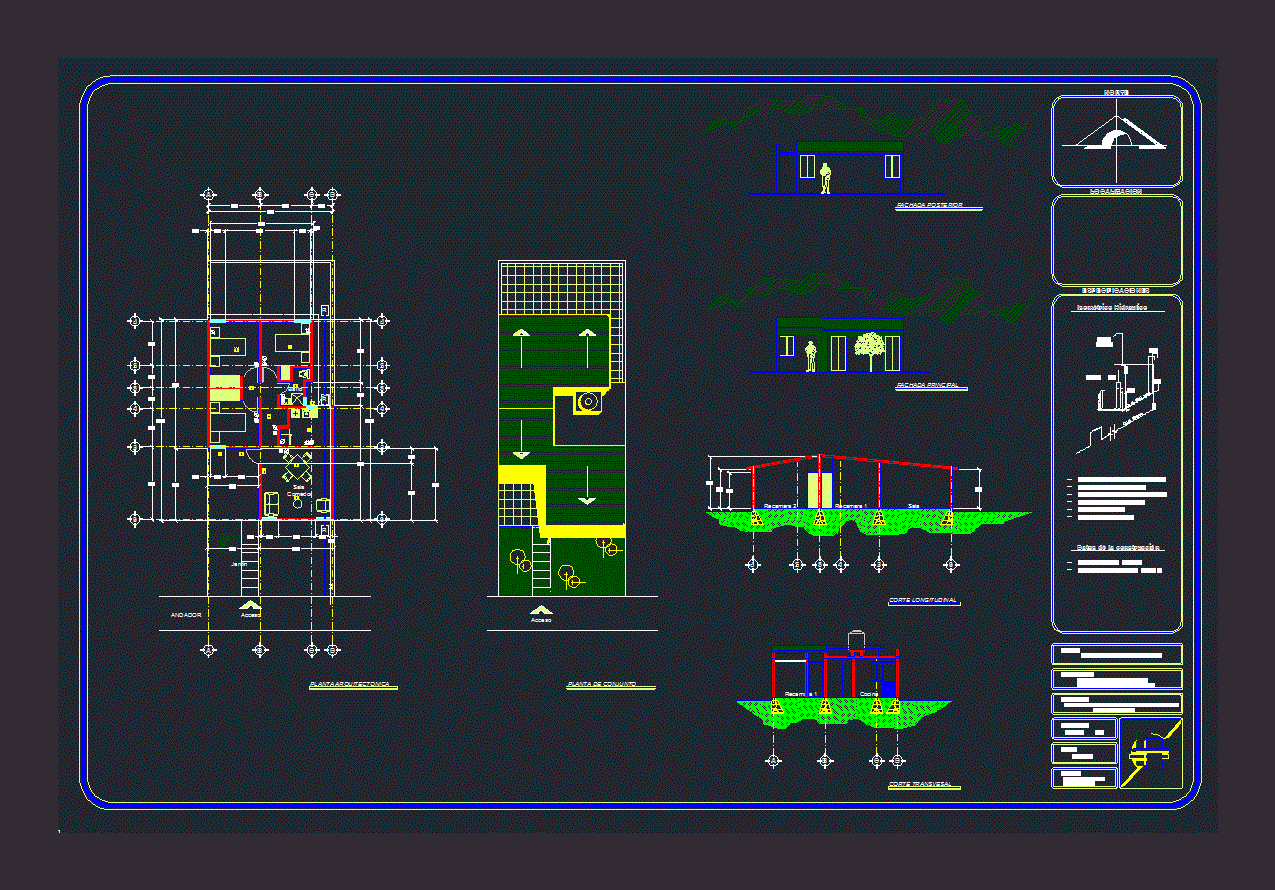Family Cottage DWG Block for AutoCAD

CCSA family homes weekend consists of a car for 2 cars, 5 rooms for children and visits to parents bedroom, 2 bathrooms, a kitchen with a bar that serves as a bar, a room wide that has good lighting a screen followed by a terrace where there is a small grill area with a green floor. Its coverage is Livian structure composed pre Andean wood and tile manufactured
Drawing labels, details, and other text information extracted from the CAD file (Translated from Spanish):
bedroom, kitchen, car port, rear elevation, living room, terrace, garden, car-port, cross section: aa, anchoring of faith, welded to beam, concrete column, wooden beam, wooden belts, plate of fº , cut a – a, bolt fº, ring, flat, wooden block, concrete beam, or eternit, pre-made Andean tile, wooden belts, belts, grass floor, bathroom, grills, hall, plantaarquitectonica, scale, parents , Andean tile roof, arch, frontal elevation, roof design, sense of roofs
Raw text data extracted from CAD file:
| Language | Spanish |
| Drawing Type | Block |
| Category | House |
| Additional Screenshots |
 |
| File Type | dwg |
| Materials | Concrete, Wood, Other |
| Measurement Units | Metric |
| Footprint Area | |
| Building Features | Garden / Park |
| Tags | apartamento, apartment, appartement, aufenthalt, autocad, block, car, cars, casa, chalet, children, consists, cottage, dwelling unit, DWG, Family, haus, homes, house, logement, maison, residên, residence, rooms, unidade de moradia, villa, weekend, wohnung, wohnung einheit |








