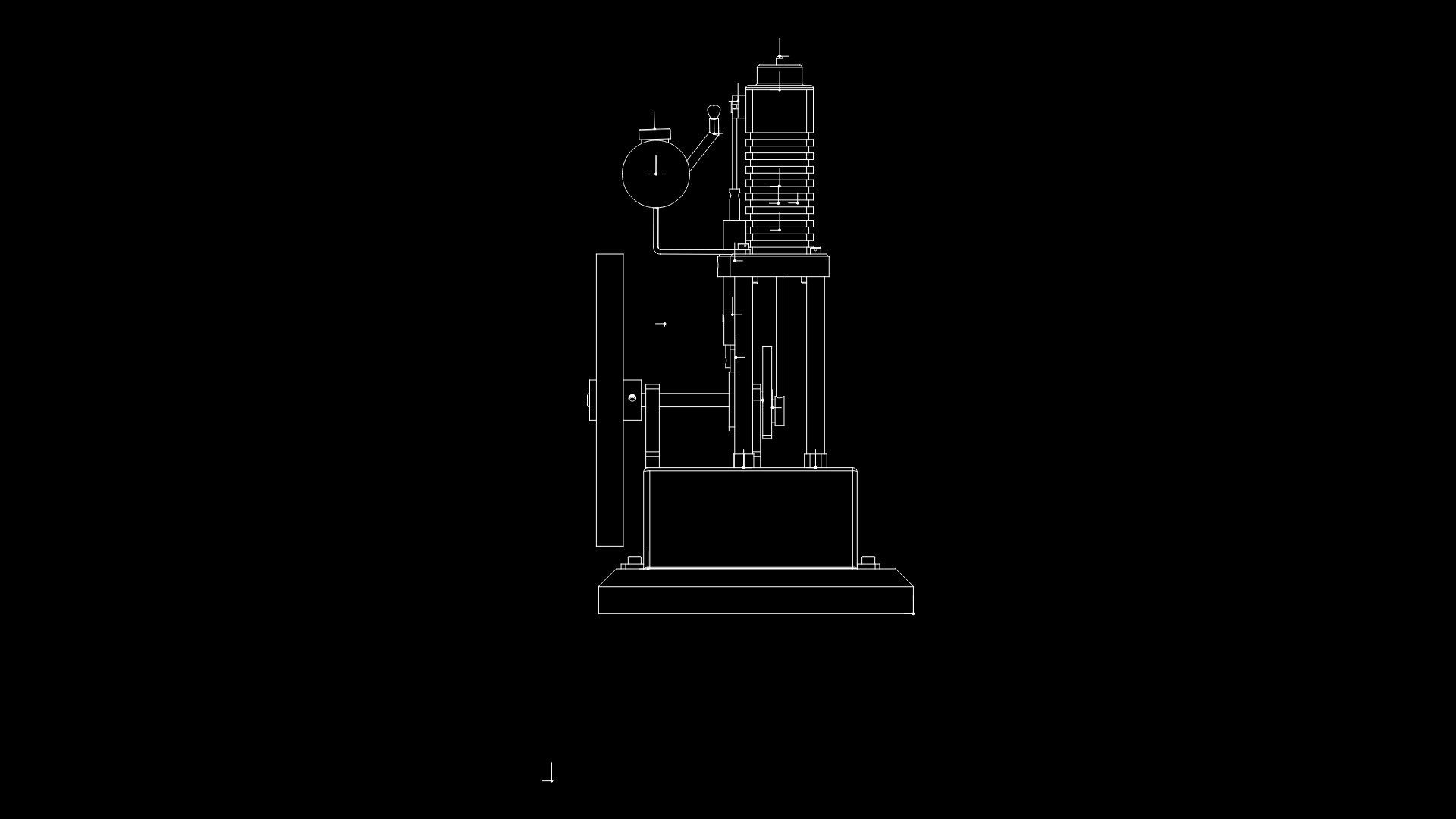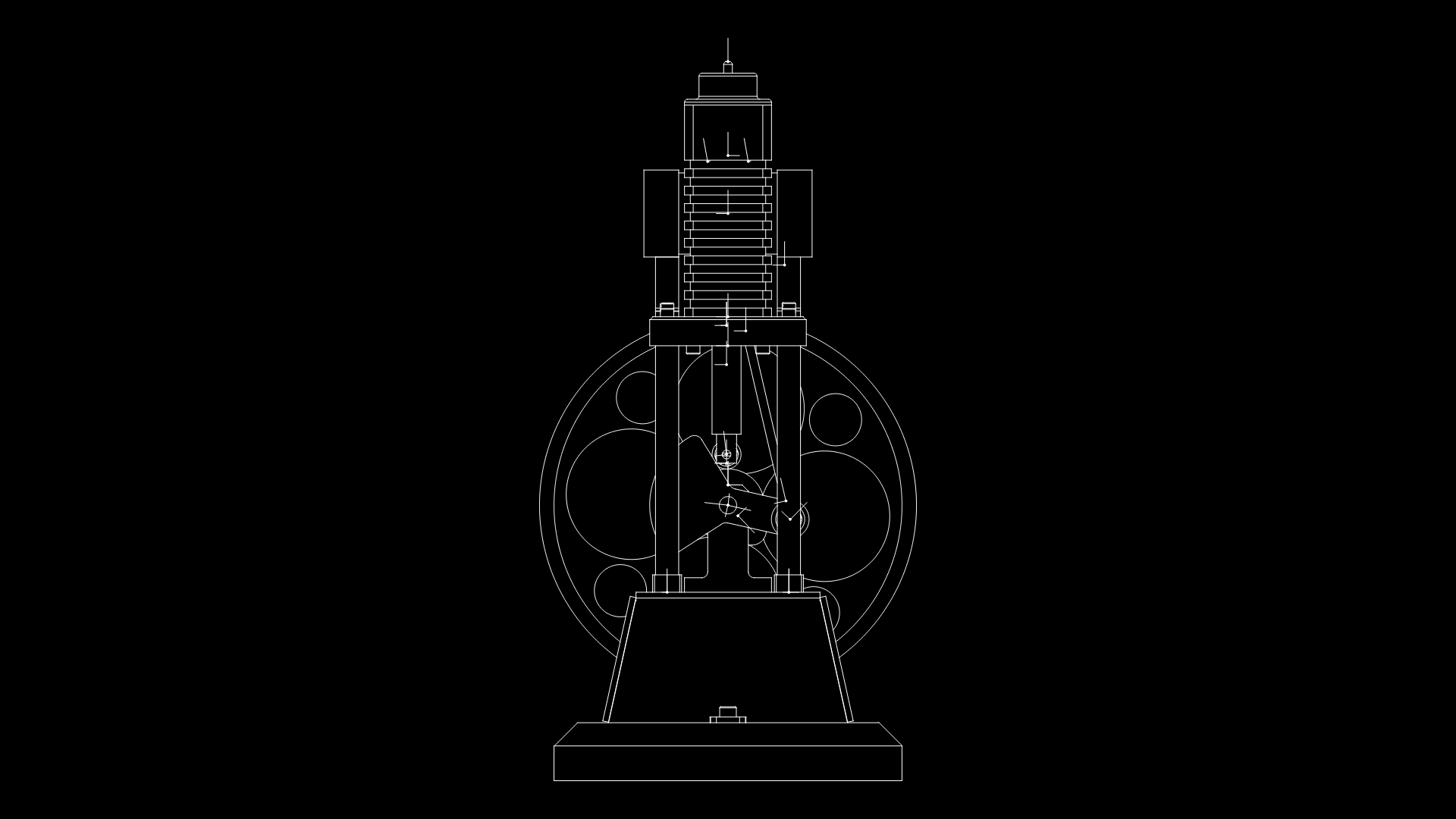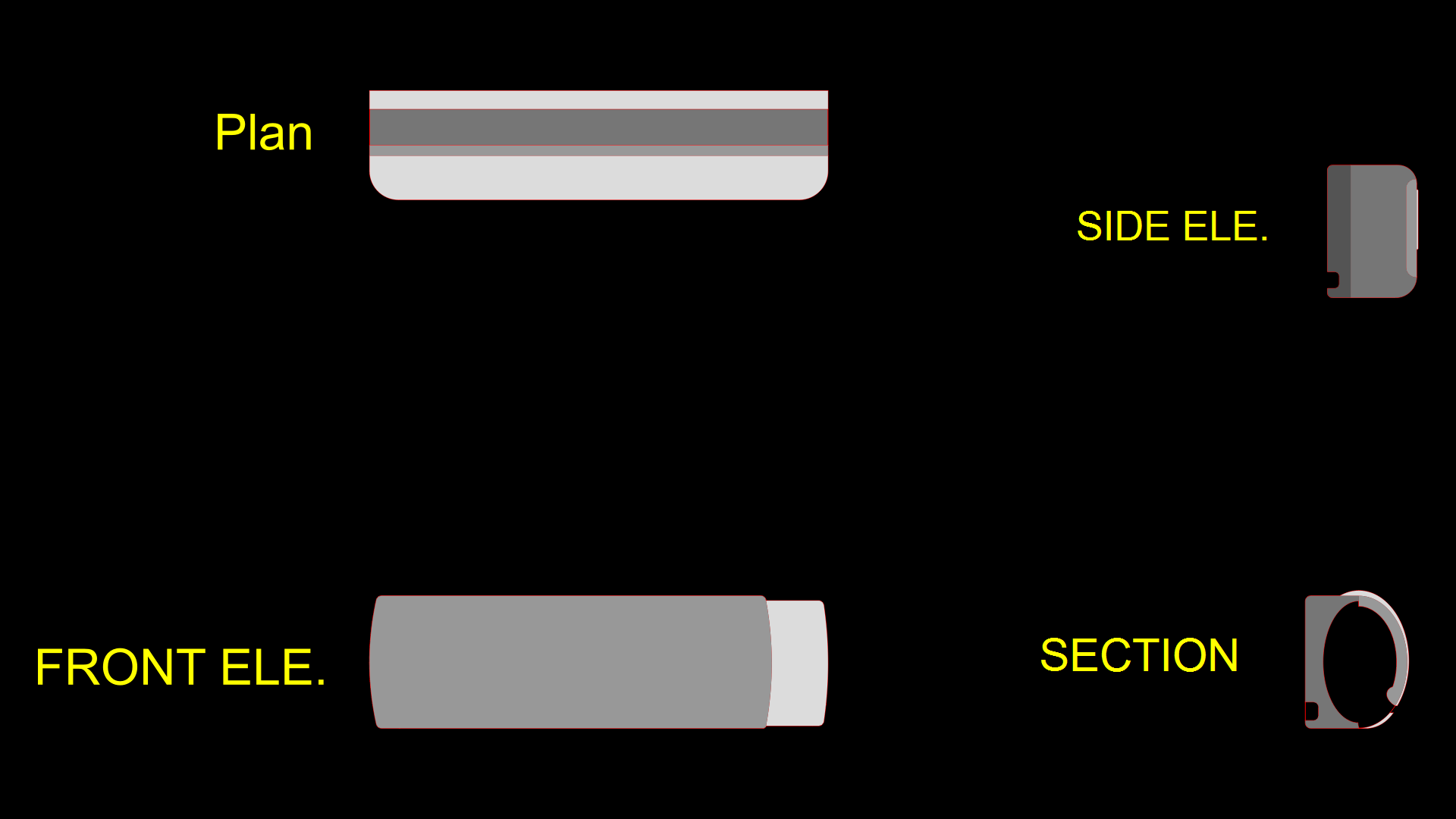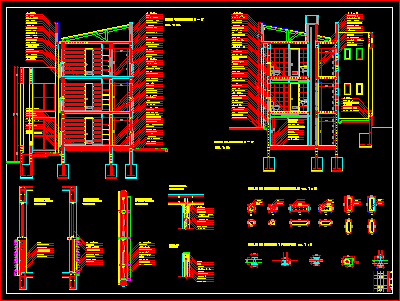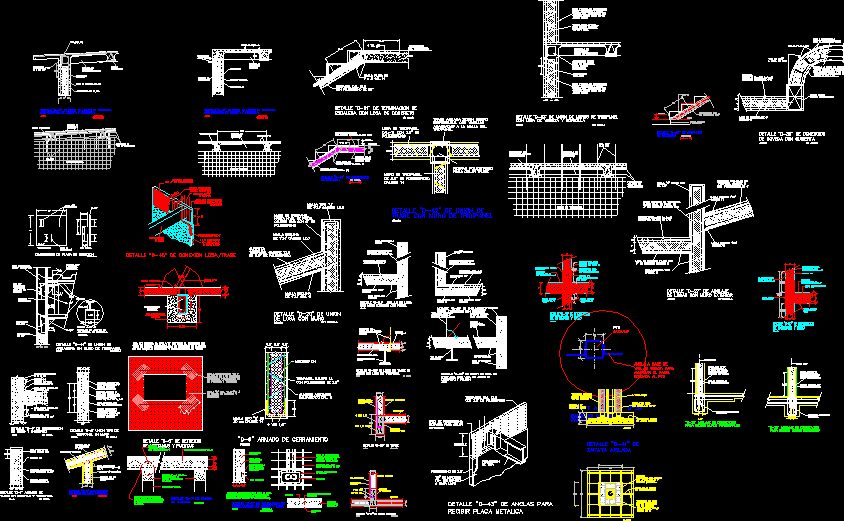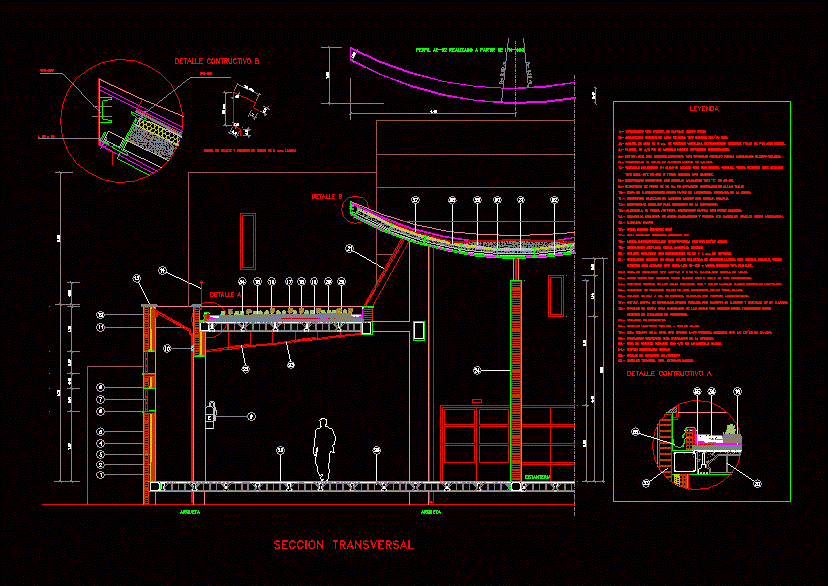Family Drinking Water Project DWG Full Project for AutoCAD

Project Plano drinking
Drawing labels, details, and other text information extracted from the CAD file (Translated from Spanish):
Health service firm, designer, draft, Final project final reception certificate, date, firms, date, informative, date, Sheet of, scale, Feasibility certificate n., Guillermo rojas berrueta insc. Siss. Cat. Rut. Rogelio ugarte nº f., date, Location, Plotting scale, Mm. Is m, Drawn in cm., Unit equals m. Of the real object, Cm. Mm., sheet, Sewer blades, Thicknesses ready, Street, commune, Zap, Lot route, living room, Closet, bedroom, Walking closet, bath, bedroom, bath, courtyard, Main bedroom, bath, principal, Npt, Gardener, Walking closet main, Npt, outside terrace, Main floor plan, Ground floor apartment, Top floor, Health service firm, designer, draft, Final project final reception certificate, date, firms, date, informative, date, Sheet of, scale, Feasibility certificate n., Guillermo rojas berrueta insc. Siss. Cat. Rut. Rogelio ugarte nº f., date, Home potable water installation project, Street, commune, Zap, Lot route, Location, Scale plans, Bll, dinning room, to be, kitchen, Bedroom service, Hall access, access, courtyard, pool, Patio kitchen, bath, service, Mlav, Lvaj, Home potable water installation project, Map calculation, elevation, plant, Niche map. from, Flow installed, Probable maximum flow, Lts pers. Day lts., Number of inhabitants, Garden area, total, Lts., Lts dia lts., Map mm., The map will not be installed. If the niche left in the foundation is not built. Past m Of diameter m. Under the level of sidewalk., niche, technical data, Dishwasher, symbol, initials, toilet, Lavatory, Bath tub, plinth, Mlav, M. Wash, Bll, B. rain, Artifacts, Bidet, spending, Lvaj, L., Spent artifact box, Artifacts, cold water, cold water, Qmp., Total artefacts, Qmp, Llj, 11. garden, laundry, Ref., Refriger., Bootstrap calculation drinking water, Long boot, Flow installed, Probable maximum flow, Lts, Start diameter, Boot loss, Lost map. Mm, Total lost, Match map. Mm start E.t., Mts, Mts., P. principal, P. higher, This work must be carried out according to the current norms of domestic drinking water facilities to be subjected to the tests described in the manual of technical standards. The principal shall designate the i.t.o. To verify compliance with this regulation, It is the responsibility of the contractor the construction plan once the work is finished, The final project includes information on what is actually as indicated by the contractor under its responsibility., Any modification to the project must be with the approval of the i.t.o. As architectural design., Notes, The construction of these can only be executed by construction professionals qualified for it by the current legal regulations., Housing, Destination of the property, Before beginning this work the contractor must have the project will be his responsibility before any eventuality if he does not comply with this procedure., The workforce must be suitable for each of the items involved will be the sole responsibility of the contractor, The feeding of the artifacts indicated in the sole have informative character these drinks are governed by the architectural plans according to the model used, House sow road, Health care projects ugarte santiago fonos, drawing, Layout, Modifi., N. East, content, Procosa, reviewed, oct., G.r., general plant, nov., House sow road, Health care projects ugarte santiago fonos, drawing, Layout, Modifi., N. East, content, Procosa, reviewed, oct., G.r., nov., Plants levels, Llj, Ref., Bll, Up, Llp, Patio laundry, Heating up With llp, Comes standard level., Bll, Pvc, M.c., living room, Closet, bedroom, Walking closet, bath, bedroom, bath, courtyard, Main bedroom, bath, principal, Npt, Gardener, Walking closet main, Npt, outside terrace, Main floor plan, Ground floor apartment, Top floor, Bll, dinning room, to be, kitchen, Bedroom service, Hall access, access, courtyard, pool, Patio kitchen, bath, service, Mlav, Lvaj, Top quota, Bll, Up, Llp, Patio laundry, Comes standard level., Bll, M.c., Pvc, Llp, Hot water solution, Pvc, Heating. With llp, Comes standard level., Llp, Low basement, Low heater, Low heating. with, N. top., N.p.t., N.p.t., Calefon surte area service bathroom visit, Calefon surte bathrooms, Boiler, Capacity calefon liters, Pvc, Of the map., Pvc, M.c., Pvc, N.p.t., to. Floor sky, living room, Closet, bedroom, Walking closet, bath, bedroom, bath, Pvc, Llj, Pvc, Map Mm. Projected, Llj, route, Km:, High tide line, Zap, Papudo, axis, Of qda., Outfield, Km:, Roco
Raw text data extracted from CAD file:
| Language | Spanish |
| Drawing Type | Full Project |
| Category | Mechanical, Electrical & Plumbing (MEP) |
| Additional Screenshots |
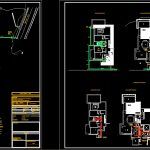 |
| File Type | dwg |
| Materials | |
| Measurement Units | |
| Footprint Area | |
| Building Features | Pool, Deck / Patio, Car Parking Lot, Garden / Park |
| Tags | autocad, drinking, DWG, einrichtungen, facilities, Family, full, gas, gesundheit, l'approvisionnement en eau, la sant, le gaz, machine room, maquinas, maschinenrauminstallations, plano, Project, provision, wasser bestimmung, water |
