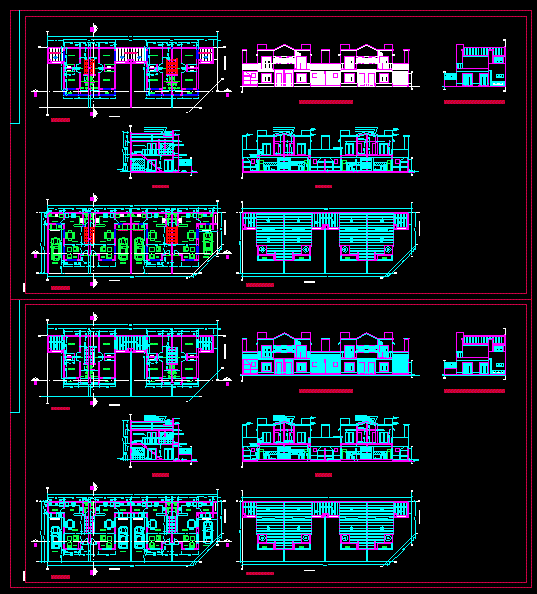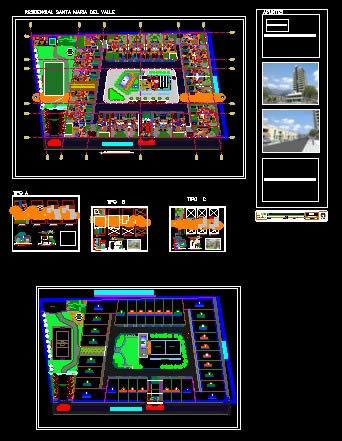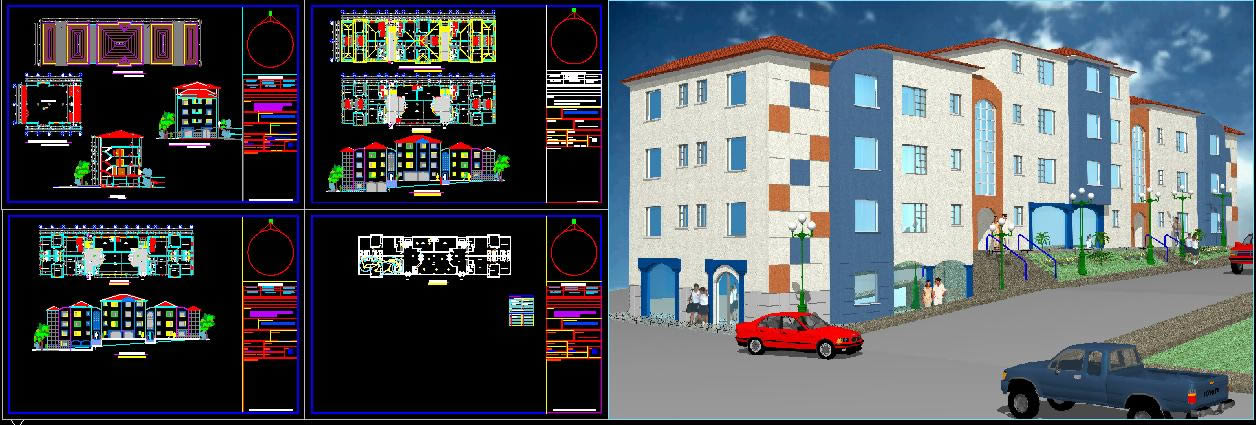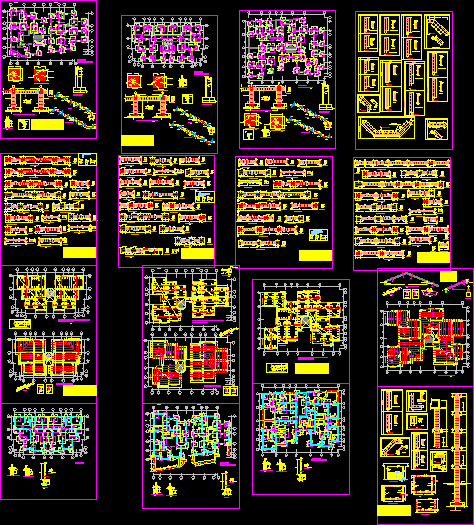Family Duplex DWG Block for AutoCAD
ADVERTISEMENT

ADVERTISEMENT
Departments duplex, with excellent distribution. plant – cuts – views
Drawing labels, details, and other text information extracted from the CAD file (Translated from Spanish):
em, ppa, ceramic floor, lm, living, dining room, kitchen, laundry, gas pillar, ground floor, south yapeyu street, street rafael bound, roof sheets, bedroom, toalet, bathroom, step, closet, balcony, top floor , znc gutter, facade on yapeyu south street, cut a – a, garage, barbecue area, gas, facade on street forced rafael, roof plant, court b – b, thermal insulation. and hydrophobic, plasterboard, chained, aluminum carpentry, metal railing, fine lime plaster, ceramic coating, ceramic slab, n.p.i
Raw text data extracted from CAD file:
| Language | Spanish |
| Drawing Type | Block |
| Category | Condominium |
| Additional Screenshots |
 |
| File Type | dwg |
| Materials | Aluminum, Other |
| Measurement Units | Metric |
| Footprint Area | |
| Building Features | Garage |
| Tags | apartment, autocad, block, building, condo, cuts, departments, distribution, duplex, DWG, eigenverantwortung, excellent, Family, group home, grup, mehrfamilien, multi, multifamily housing, ownership, partnerschaft, partnership, plant, views |








